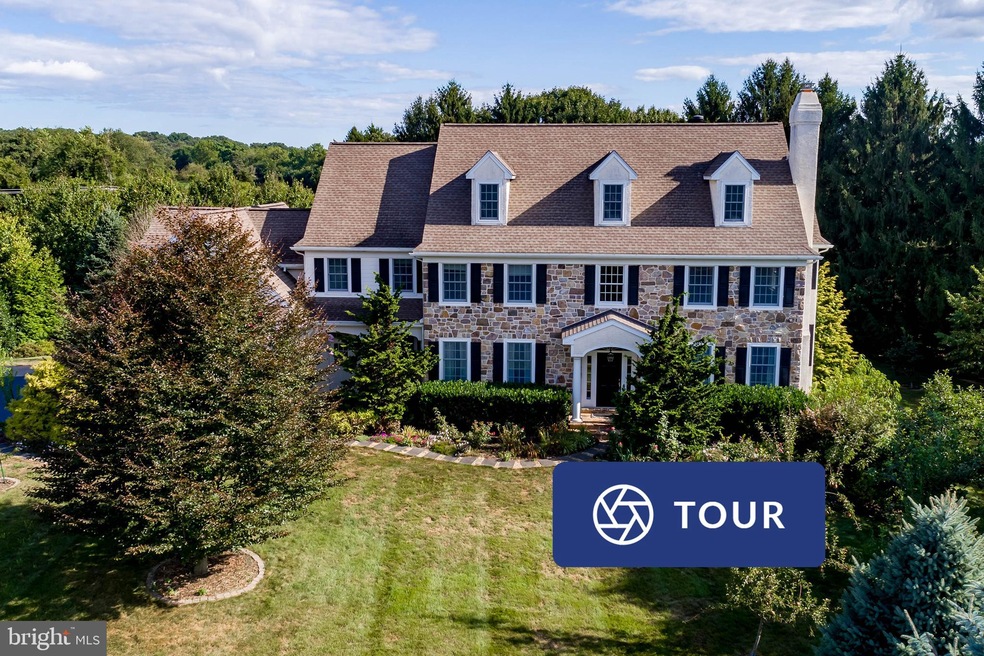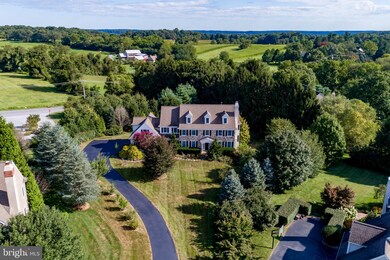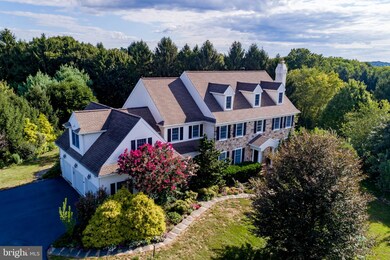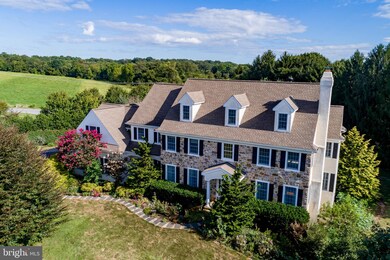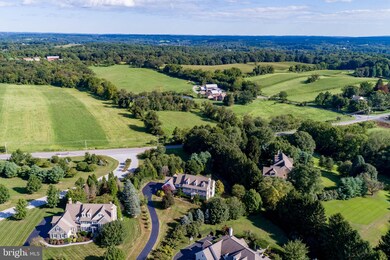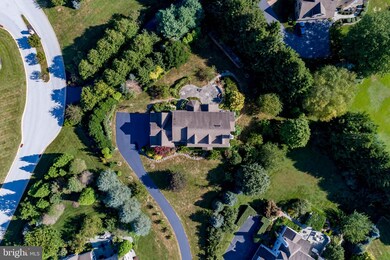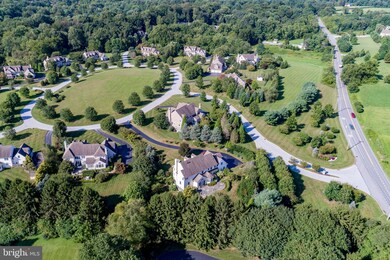
105 Newlin Green Cir Kennett Square, PA 19348
Newlin NeighborhoodEstimated Value: $945,000 - $1,326,000
Highlights
- Traditional Architecture
- 2 Fireplaces
- Forced Air Heating and Cooling System
- Unionville Elementary School Rated A
- 3 Car Direct Access Garage
About This Home
As of August 2020Virtual Tour Available - Welcome to this exceptional Stephen Cope-built home situated on a private lot in the sought after community of Newlin Greene. 5 BR 3.2 Baths, this stunner has been recently updated with fresh paint and brand new carpet throughout! Almost 5,000 square feet of living space greets you as you enter this bright and cheery space. Dramatic formal entrance with curved staircase is flanked by a formal Living Room and Dining Room with custom crown moldings and Butler Pantry leading to the gourmet kitchen. Sure to please the most discerning chef, the kitchen has a large center island with seating, tons of cabinet space, granite counters and stainless appliances and is open to the Breakfast Room and cozy Family Room with fireplace and views of the private patio and rear yard. A professional office leads to one of 2 powder rooms on the main floor. This level is finished with a large mudroom and laundry room. On the 2nd floor, the Master Suite will definitely impress; it features a tray ceiling, 2 large walk-in closets and spa-like Master Bath. Down the hallway, 2 generous-sized guest bedrooms share a Jack-and-Jill bath. A 3rd Bedroom offers private access to the Center Hall Bath. Expansive Bonus Room offers even more space for whatever suits your family. The rear staircase carries all the way to the unfinished 3rd floor, ideal for finishing or storage. A walk-out unfinished basement adds even more possibilities. Custom millwork throughout the home with stunning arched doorways, gleaming hardwood floors, 3-car garage, large rear patio and established landscaping. Stucco has been completely remediated with documentation available upon request. This home is ready to go, and ideally located minutes away from award-winning Unionville-Chadds Ford schools, Kennett Square and West Chester!
Last Agent to Sell the Property
EXP Realty, LLC License #RS-0017589 Listed on: 08/24/2019

Home Details
Home Type
- Single Family
Est. Annual Taxes
- $14,742
Year Built
- Built in 2005
Lot Details
- 0.9 Acre Lot
- Property is zoned R2
HOA Fees
- $58 Monthly HOA Fees
Parking
- 3 Car Direct Access Garage
- 2 Open Parking Spaces
- Side Facing Garage
- Garage Door Opener
- Driveway
Home Design
- Traditional Architecture
- Stucco
Interior Spaces
- 4,865 Sq Ft Home
- Property has 3 Levels
- 2 Fireplaces
- Basement Fills Entire Space Under The House
Bedrooms and Bathrooms
- 5 Bedrooms
Utilities
- Forced Air Heating and Cooling System
- Cooling System Utilizes Bottled Gas
- Propane Water Heater
Community Details
- Newlin Greene Subdivision
Listing and Financial Details
- Tax Lot 0072
- Assessor Parcel Number 49-05 -0072
Ownership History
Purchase Details
Home Financials for this Owner
Home Financials are based on the most recent Mortgage that was taken out on this home.Purchase Details
Home Financials for this Owner
Home Financials are based on the most recent Mortgage that was taken out on this home.Purchase Details
Home Financials for this Owner
Home Financials are based on the most recent Mortgage that was taken out on this home.Similar Homes in Kennett Square, PA
Home Values in the Area
Average Home Value in this Area
Purchase History
| Date | Buyer | Sale Price | Title Company |
|---|---|---|---|
| Fluharty Nate | $705,000 | American Land Setmnt Svcs Ll | |
| Weary Thomas M | $770,000 | None Available | |
| Cartus Financial Corporation | $770,000 | None Available | |
| Koenig Thomas A | $800,018 | -- |
Mortgage History
| Date | Status | Borrower | Loan Amount |
|---|---|---|---|
| Open | Fluharty Nate | $510,400 | |
| Previous Owner | Weary Thomas M | $630,000 | |
| Previous Owner | Cartus Financial Corporation | $616,000 | |
| Previous Owner | Weary Thomas M | $76,230 | |
| Previous Owner | Koenig Kathryn A | $80,000 | |
| Previous Owner | Koenig Thomas A | $79,900 |
Property History
| Date | Event | Price | Change | Sq Ft Price |
|---|---|---|---|---|
| 08/28/2020 08/28/20 | Sold | $705,000 | -9.0% | $145 / Sq Ft |
| 07/22/2020 07/22/20 | Pending | -- | -- | -- |
| 06/23/2020 06/23/20 | Price Changed | $775,000 | -2.5% | $159 / Sq Ft |
| 03/16/2020 03/16/20 | Price Changed | $795,000 | -2.4% | $163 / Sq Ft |
| 02/11/2020 02/11/20 | Price Changed | $814,900 | -1.2% | $168 / Sq Ft |
| 10/14/2019 10/14/19 | Price Changed | $824,900 | -1.2% | $170 / Sq Ft |
| 09/23/2019 09/23/19 | Price Changed | $835,000 | -1.6% | $172 / Sq Ft |
| 08/24/2019 08/24/19 | For Sale | $849,000 | -- | $175 / Sq Ft |
Tax History Compared to Growth
Tax History
| Year | Tax Paid | Tax Assessment Tax Assessment Total Assessment is a certain percentage of the fair market value that is determined by local assessors to be the total taxable value of land and additions on the property. | Land | Improvement |
|---|---|---|---|---|
| 2024 | $16,063 | $431,200 | $116,910 | $314,290 |
| 2023 | $15,537 | $431,200 | $116,910 | $314,290 |
| 2022 | $15,205 | $431,200 | $116,910 | $314,290 |
| 2021 | $14,821 | $431,200 | $116,910 | $314,290 |
| 2020 | $14,781 | $431,200 | $116,910 | $314,290 |
| 2019 | $14,501 | $431,200 | $116,910 | $314,290 |
| 2018 | $14,458 | $431,200 | $116,910 | $314,290 |
| 2017 | $14,147 | $431,200 | $116,910 | $314,290 |
| 2016 | $1,811 | $431,200 | $116,910 | $314,290 |
| 2015 | $1,811 | $431,200 | $116,910 | $314,290 |
| 2014 | $1,811 | $431,200 | $116,910 | $314,290 |
Agents Affiliated with this Home
-
Rory Burkhart

Seller's Agent in 2020
Rory Burkhart
EXP Realty, LLC
(610) 470-6131
3 in this area
354 Total Sales
-
Lynn Ayers

Buyer's Agent in 2020
Lynn Ayers
RE/MAX
(610) 329-1476
1 in this area
84 Total Sales
Map
Source: Bright MLS
MLS Number: PACT486950
APN: 49-005-0072.0000
- 418 Marlboro Rd
- 1051 Glen Hall Rd
- 834 Marlboro Spring Rd
- 9 Greenbriar Ln
- 36 Buffington St
- 327 Astilbe Dr
- 1675 W Doe Run Rd
- 1543 Embreeville Rd
- 723 Ann Dr
- 1874 Lenape Unionville Rd
- 2039-2035 Lenape Unionville Rd
- 1870 Lenape Unionville Rd
- 734 Northbrook Rd
- 213 Aster Cir
- 306 Rose Glen Ln
- 186 Bragg Hill Rd
- 765 Folly Hill Rd
- 116 E Street Rd
- 1504 Powell Rd
- 116 Pratt Ln
- 105 Newlin Green Cir
- 107 Newlin Green Cir
- 103 Newlin Green Cir
- 101 Newlin Green Cir
- 109 Newlin Green Cir
- 201 Kimberwyck Way
- 203 Kimberwyck Way
- 119 Newlin Green Cir
- 205 Kimberwyck Way
- 200 Kimberwyck Way
- 117 Newlin Green Cir
- 204 Kimberwyck Way
- 401 Wynchester Way
- 206 Kimberwyck Way
- 301 Lisa Ln
- 400 Wynchester Way
- Lot 37 Wynchester Way
- 403 Wynchester Way
- 300 Lisa Ln
- 111 Newlin Green Cir
