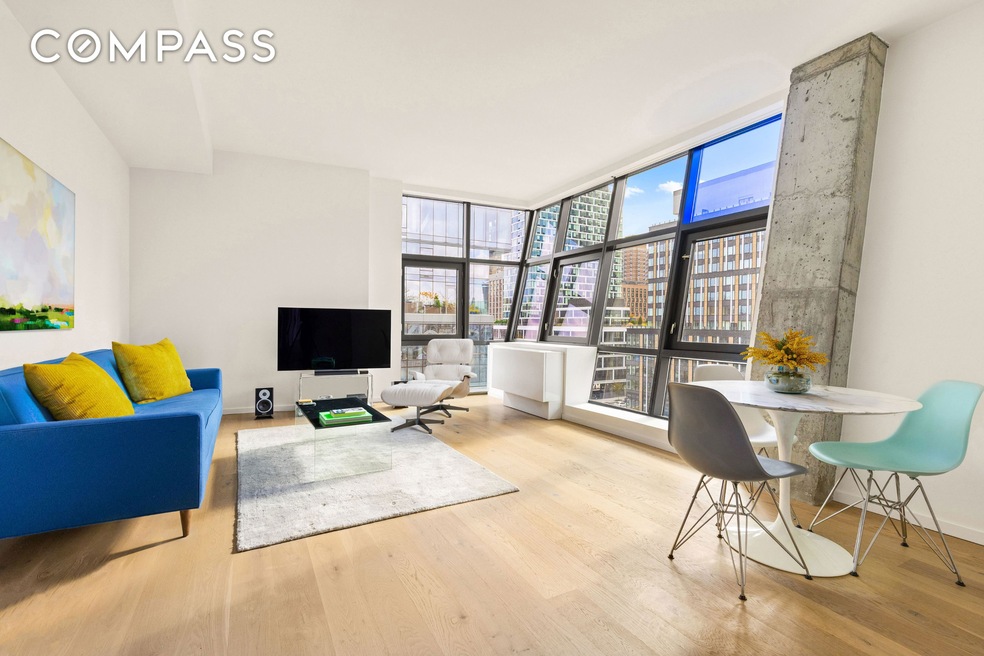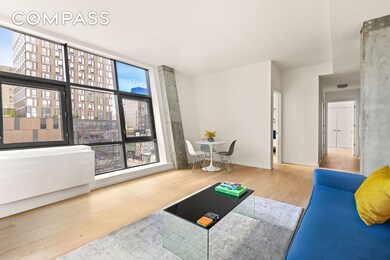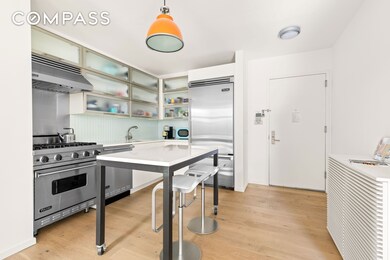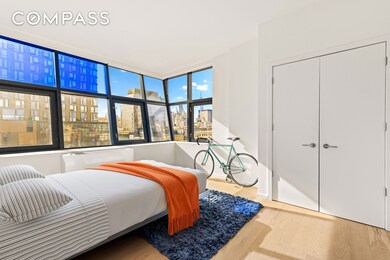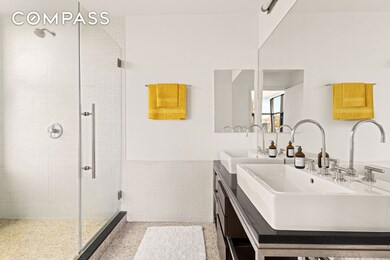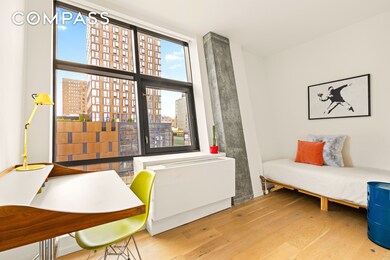105 Norfolk St Unit 8B New York, NY 10002
Lower East Side NeighborhoodEstimated payment $14,043/month
Highlights
- City View
- 1-minute walk to Essex Street
- High Ceiling
- P.S. 110 Florence Nightingale Rated A
- Wood Flooring
- 4-minute walk to ABC Playground
About This Home
Unveil contemporary sophistication in this exceptional residence on Norfolk Street, nestled in the heart of Manhattan’s vibrant Lower East Side. This 2-bedroom, 2-bath sanctuary artfully blends modern design with luxurious comfort, delivering a living experience that is both stylish and welcoming. As you enter, you’re greeted by a bright, sunlit ambiance illuminated by floor-to-ceiling windows that bathe the open layout in natural light and showcase stunning White Oak floors with motorized window treatments for privacy and shade. The living area flows seamlessly into a refined gourmet kitchen, designed for effortless entertaining and everyday elegance. With commercial-grade Viking appliances, vented range, breakfast bar, and impeccable finishes, this kitchen is a haven for culinary enthusiasts. Retreat to the primary suite, a private sanctuary featuring a spa-inspired bathroom crafted for relaxation and rejuvenation. The second bedroom offers versatile space—ideal for guests or a stylish home office. Both bathrooms boast sleek, contemporary fixtures that enhance the home’s refined aesthetic. For added convenience, the residence includes an in-unit Bosch washer/dryer and a deeded storage unit (45ft2). Enjoy an array of amenities, including, a full-time doorman, bike storage, refrigerated storage and two expansive outdoor spaces.The centerpiece is an 8,000-square-foot roof terrace, meticulously landscaped and furnished with elegant teak, providing a tranquil setting to unwind and savor sunset views. A second terrace, equipped with gas grills which is ideal for gatherings. Situated in a dynamic, charming neighborhood, this residence is just steps from Essex Market, Trader Joe’s, and Regal Cinemas. Delight in nearby culinary favorites such as Dudley’s, The Ten Bells, Katz’s Delicatessen, and Russ & Daughters. Fitness enthusiasts will appreciate close proximity to Equinox, while shopping options abound with a varied mix of boutiques and galleries, plus Target nearby. Commuting is effortless with the F, M, J, and Z subway lines just half a block away, offering quick access to the entire city. Designed by renowned architect Bernard Tschumi, The Blue Condominium stands as an iconic boutique residence in the Lower East Side, merging contemporary elegance with the city’s vibrant energy. Please note: There is a Capital Assessment of $204.71.
Open House Schedule
-
Appointment Only Open HouseSunday, November 16, 202512:00 to 1:30 pm11/16/2025 12:00:00 PM +00:0011/16/2025 1:30:00 PM +00:00Add to Calendar
Property Details
Home Type
- Condominium
Est. Annual Taxes
- $24,324
Year Built
- Built in 2005
HOA Fees
- $2,265 Monthly HOA Fees
Home Design
- Entry on the 8th floor
Interior Spaces
- 1,129 Sq Ft Home
- High Ceiling
- Entrance Foyer
- Wood Flooring
- City Views
Kitchen
- Dishwasher
- Wine Cooler
Bedrooms and Bathrooms
- 2 Bedrooms
- 2 Full Bathrooms
- Double Vanity
- Soaking Tub
Laundry
- Laundry in unit
- Dryer
- Washer
Utilities
- Central Heating and Cooling System
Listing and Financial Details
- Legal Lot and Block 1017 / 00353
Community Details
Overview
- 30 Units
- Lower East Side Subdivision
- 16-Story Property
Amenities
- Elevator
Map
Home Values in the Area
Average Home Value in this Area
Tax History
| Year | Tax Paid | Tax Assessment Tax Assessment Total Assessment is a certain percentage of the fair market value that is determined by local assessors to be the total taxable value of land and additions on the property. | Land | Improvement |
|---|---|---|---|---|
| 2025 | $23,999 | $194,598 | $10,362 | $184,236 |
| 2024 | $23,999 | $191,960 | $10,362 | $181,598 |
| 2023 | $23,447 | $191,141 | $10,362 | $180,779 |
| 2022 | $22,534 | $184,177 | $10,362 | $173,815 |
| 2021 | $22,058 | $179,814 | $10,362 | $169,452 |
| 2020 | $22,355 | $199,083 | $10,362 | $188,721 |
| 2019 | $21,149 | $194,611 | $10,362 | $184,249 |
| 2018 | $20,083 | $187,813 | $10,362 | $177,451 |
| 2017 | $15,142 | $181,109 | $10,362 | $170,747 |
| 2016 | $14,654 | $159,543 | $10,362 | $149,181 |
| 2015 | $5,093 | $141,023 | $10,362 | $130,661 |
| 2014 | $5,093 | $132,784 | $10,362 | $122,422 |
Property History
| Date | Event | Price | List to Sale | Price per Sq Ft |
|---|---|---|---|---|
| 11/14/2025 11/14/25 | For Sale | $1,850,000 | -- | $1,639 / Sq Ft |
Purchase History
| Date | Type | Sale Price | Title Company |
|---|---|---|---|
| Deed | $1,599,000 | -- | |
| Deed | $1,599,000 | -- | |
| Deed | $1,210,000 | -- | |
| Deed | $1,210,000 | -- |
Mortgage History
| Date | Status | Loan Amount | Loan Type |
|---|---|---|---|
| Open | $515,000 | New Conventional | |
| Closed | $515,000 | New Conventional | |
| Previous Owner | $847,000 | Purchase Money Mortgage |
Source: Real Estate Board of New York (REBNY)
MLS Number: RLS20059984
APN: 0353-1017
- 105 Norfolk St Unit 6A
- 105 Norfolk St Unit 7A
- 105 Norfolk St Unit 2B
- 105 Norfolk St Unit TOWER15
- 109 Norfolk St Unit 5
- 100 Norfolk St Unit 1A
- 100 Norfolk St Unit 8B
- 115 Norfolk St Unit 304
- 100 Suffolk St Unit 2ELOFT
- 139 Norfolk St Unit 2-B
- 202 Broome St Unit 7 D
- 202 Broome St Unit 6F
- 202 Broome St Unit 6EF
- 150 Rivington St Unit 5F
- 150 Rivington St Unit CPENTHOUSE
- 150 Rivington St Unit 3/E
- 242 Broome St Unit 7D
- 242 Broome St Unit 7C
- 66 Clinton St Unit PHA
- 66 Clinton St Unit 5A
- 125 Delancey St Unit FL18-ID1733
- 125 Delancey St Unit FL19-ID1605
- 125 Delancey St Unit FL14-ID1522
- 125 Delancey St Unit FL16-ID1523
- 122 Ludlow St Unit 2A
- 106 Rivington St
- 150 Rivington St Unit 4C
- 180 Broome St Unit FL18-ID1521
- 180 Broome St Unit FL6-ID1520
- 242 Broome St
- 153 Norfolk St Unit FL2-ID1022029P
- 153 Norfolk St Unit FL6-ID1022031P
- 134 Orchard St Unit 12
- 69 Clinton St Unit ID1021881P
- 69 Clinton St Unit ID1021878P
- 69a Clinton St Unit ID1021888P
- 69a Clinton St Unit ID1021890P
- 69a Clinton St Unit ID1021899P
- 69 Clinton St Unit ID1021897P
- 69 Clinton St Unit ID1021884P
