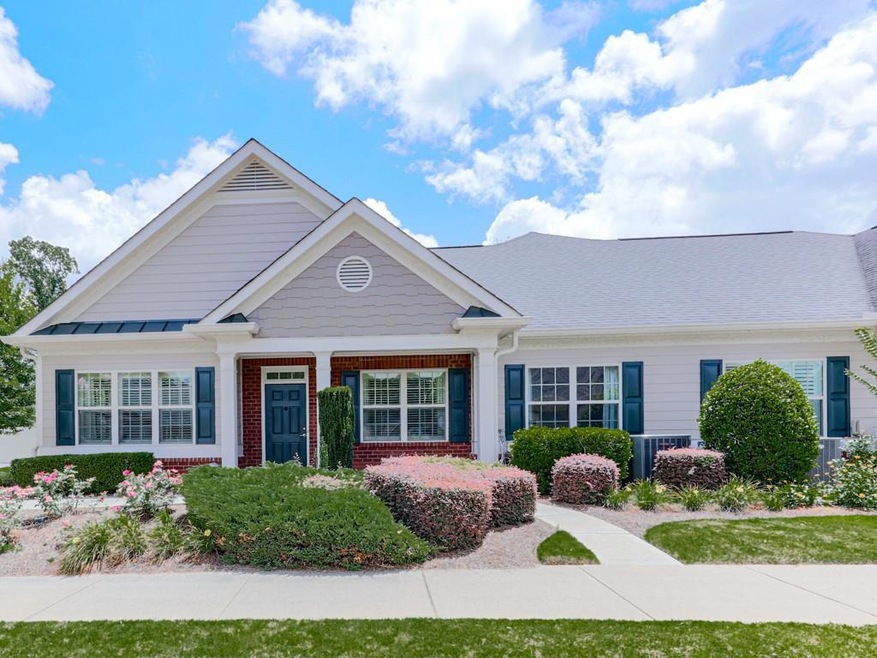105 Owens Farm Ln Woodstock, GA 30188
Union Hill NeighborhoodEstimated payment $2,725/month
Highlights
- Open-Concept Dining Room
- Clubhouse
- Ranch Style House
- Hickory Flat Elementary School Rated A
- Property is near public transit
- Wood Flooring
About This Home
Welcome to the highly sought after, Orchards of East Cherokee!
Discover easy, one-level living in this warm and inviting 2-bedroom, 2-bathroom home in the heart of Hickory Flat. Located minutes from downtown Canton, Woodstock, and Northside Cherokee Hospital, this friendly and active community offers the perfect blend of convenience and comfort.
This spacious home features an open floor plan with a large living area, a separate dining room ideal for entertaining, and a bright flex space with two walls of windows—perfect for a sunroom, reading nook, or hobby room. The oversized primary suite offers a generous walk-in closet and a large bathroom, while the guest bedroom and bath provide privacy and comfort for visitors.
Enjoy added bonuses like a full-sized laundry room equipped with a washer and dryer, a 2-car garage with permeant stairs to ample storage space above. This home also provides low maintenance living with lawn care handled for you.
A short walk across the street to the community center offers wonderful amenities including a pool, and walking paths, with regular gatherings and events that make it easy to connect with neighbors.
Don’t miss your chance to enjoy a vibrant lifestyle in one of Hickory Flat’s most desirable 55+ communities—The Orchards of East Cherokee!
Property Details
Home Type
- Condominium
Est. Annual Taxes
- $1,063
Year Built
- Built in 2012
Lot Details
- Two or More Common Walls
- Landscaped
HOA Fees
- $366 Monthly HOA Fees
Parking
- 2 Car Garage
Home Design
- Ranch Style House
- Cluster Home
- Brick Exterior Construction
- Shingle Roof
- Cement Siding
- Concrete Perimeter Foundation
Interior Spaces
- 1,735 Sq Ft Home
- Tray Ceiling
- Ceiling height of 9 feet on the main level
- Ceiling Fan
- Recessed Lighting
- Double Pane Windows
- Plantation Shutters
- Living Room with Fireplace
- Open-Concept Dining Room
- Formal Dining Room
- Sun or Florida Room
- Neighborhood Views
- Permanent Attic Stairs
Kitchen
- Open to Family Room
- Breakfast Bar
- Walk-In Pantry
- Gas Cooktop
- Dishwasher
- Stone Countertops
- Wood Stained Kitchen Cabinets
- Disposal
Flooring
- Wood
- Ceramic Tile
Bedrooms and Bathrooms
- 2 Main Level Bedrooms
- Walk-In Closet
- 2 Full Bathrooms
- Dual Vanity Sinks in Primary Bathroom
- Shower Only
Laundry
- Laundry in Mud Room
- Laundry Room
- Laundry on main level
- Dryer
- Washer
Home Security
Outdoor Features
- Front Porch
Location
- Property is near public transit
- Property is near schools
- Property is near shops
Schools
- Hickory Flat - Cherokee Elementary School
- Dean Rusk Middle School
- Sequoyah High School
Utilities
- Central Heating and Cooling System
- Underground Utilities
- Phone Available
- Cable TV Available
Listing and Financial Details
- Assessor Parcel Number 15N26E 003
Community Details
Overview
- $1,030 Initiation Fee
- 92 Units
- Orchards Of East Cherokee Subdivision
- Rental Restrictions
Amenities
- Clubhouse
Recreation
- Community Pool
Security
- Carbon Monoxide Detectors
- Fire and Smoke Detector
Map
Home Values in the Area
Average Home Value in this Area
Tax History
| Year | Tax Paid | Tax Assessment Tax Assessment Total Assessment is a certain percentage of the fair market value that is determined by local assessors to be the total taxable value of land and additions on the property. | Land | Improvement |
|---|---|---|---|---|
| 2024 | $1,029 | $151,564 | $34,000 | $117,564 |
| 2023 | $890 | $151,452 | $31,600 | $119,852 |
| 2022 | $1,015 | $134,400 | $27,884 | $106,516 |
| 2021 | $920 | $118,352 | $24,000 | $94,352 |
| 2020 | $924 | $118,640 | $24,000 | $94,640 |
| 2019 | $903 | $113,120 | $24,000 | $89,120 |
| 2018 | $908 | $110,160 | $24,000 | $86,160 |
| 2017 | $931 | $265,500 | $21,600 | $84,600 |
| 2016 | $931 | $256,700 | $19,600 | $83,080 |
| 2015 | $930 | $242,100 | $17,600 | $79,240 |
| 2014 | $2,001 | $169,800 | $10,560 | $57,360 |
Property History
| Date | Event | Price | Change | Sq Ft Price |
|---|---|---|---|---|
| 09/04/2025 09/04/25 | Pending | -- | -- | -- |
| 08/28/2025 08/28/25 | For Sale | $429,900 | +27.9% | $248 / Sq Ft |
| 03/08/2021 03/08/21 | Sold | $336,000 | -4.0% | $148 / Sq Ft |
| 12/15/2020 12/15/20 | For Sale | $349,999 | -- | $154 / Sq Ft |
Purchase History
| Date | Type | Sale Price | Title Company |
|---|---|---|---|
| Warranty Deed | $336,000 | -- | |
| Warranty Deed | $248,750 | -- |
Mortgage History
| Date | Status | Loan Amount | Loan Type |
|---|---|---|---|
| Previous Owner | $75,000 | Unknown |
Source: First Multiple Listing Service (FMLS)
MLS Number: 7639945
APN: 15N26E-00000-003-000
- 123 Owens Farm Ln Unit 12
- 219 Orchards Cir
- 274 Orchards Cir
- 268 Orchards Cir
- 327 Cherokee Station Cir
- 315 Westfield Bend
- 316 Westfield Bend
- 354 Cherokee Station Cir
- 233 Hickory Chase
- 354 Cherokee Station Cir
- 324 Shade Tree Cir
- 112 Village Ct
- 328 Shade Tree Cir
- 108 Hickory Run
- 942 Old Batesville Rd
- 108 Autumn Glen Dr
- 100 Agnew Way
- 125 Agnew Way
- 104 Agnew Way







