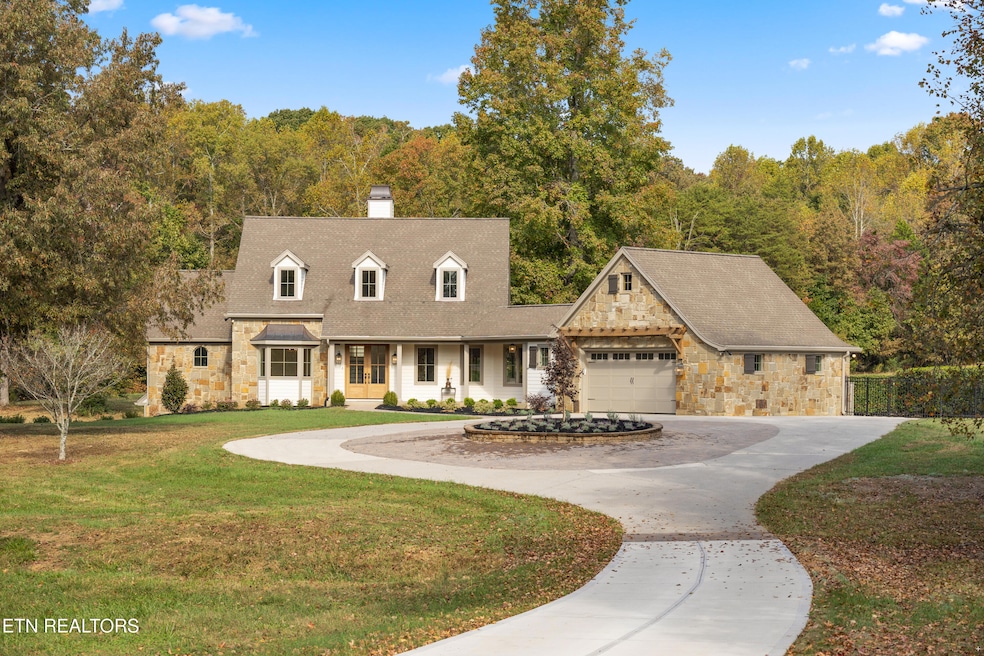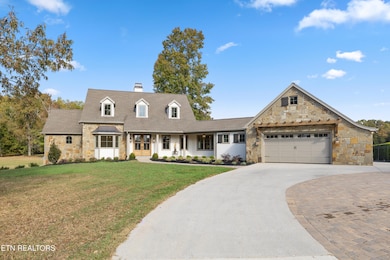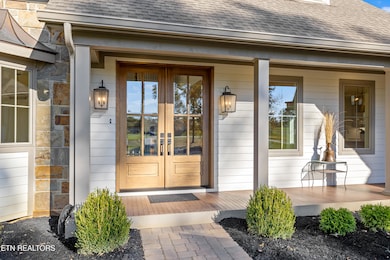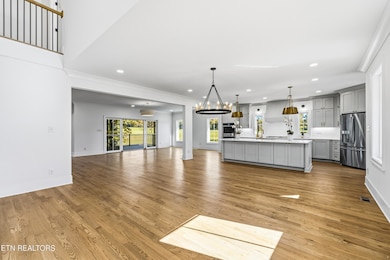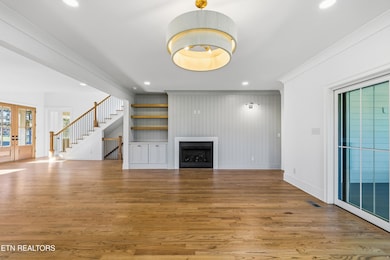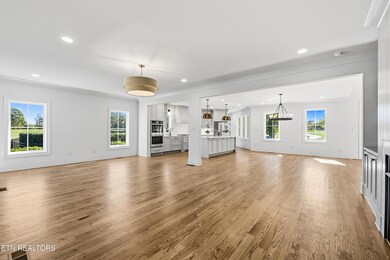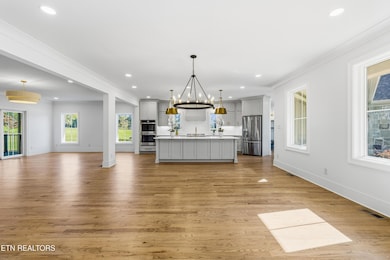105 Padstow Ln Lenoir City, TN 37772
Estimated payment $17,587/month
Highlights
- 5.02 Acre Lot
- Countryside Views
- Recreation Room
- Landscaped Professionally
- Private Lot
- Traditional Architecture
About This Home
Looking for 5 acres of privacy in West Knoxville close to great amenities? Look no further. This elegant 6BR/6.5BA home has been completely remodeled down to the studs and offers 5,144 sq ft of refined living. The open main level features hardwood floors, a stunning primary suite with private deck overlooking a lush meadow, a large guest suite with beautiful views, a new kitchen open to the family and dining areas, a private den/study, and a cozy screened porch. Upstairs, two generous bedrooms each include private baths. The walkout basement adds two bedrooms, two full baths, a family room, media/exercise area, and 1,358 sq ft of unfinished storage. Outside, enjoy your private pool and complete seclusion—perfect for entertaining or relaxing in peace. Convenient to Choto Markets, Publix, The Fresh Market, Turkey Creek, Area parks, and Fort Loudon Lake.
Home Details
Home Type
- Single Family
Year Built
- Built in 2000
Lot Details
- 5.02 Acre Lot
- Landscaped Professionally
- Private Lot
Parking
- 2 Car Attached Garage
- Parking Available
- Garage Door Opener
Home Design
- Traditional Architecture
- Frame Construction
- Stone Siding
Interior Spaces
- 5,144 Sq Ft Home
- Self Contained Fireplace Unit Or Insert
- Gas Log Fireplace
- Great Room
- Combination Kitchen and Dining Room
- Den
- Recreation Room
- Screened Porch
- Storage
- Laundry Room
- Countryside Views
- Partially Finished Basement
- Walk-Out Basement
Kitchen
- Eat-In Kitchen
- Gas Range
- Microwave
- Dishwasher
- Kitchen Island
- Disposal
Flooring
- Wood
- Tile
Bedrooms and Bathrooms
- 6 Bedrooms
- Primary Bedroom on Main
- Walk-In Closet
- Walk-in Shower
Outdoor Features
- Patio
Schools
- Highland Park Elementary School
- North Middle School
- Loudon High School
Utilities
- Central Heating and Cooling System
- Tankless Water Heater
Community Details
- Cornish Meadows Subdivision
- Mandatory Home Owners Association
Listing and Financial Details
- Assessor Parcel Number 017G E 7.00
Map
Home Values in the Area
Average Home Value in this Area
Property History
| Date | Event | Price | List to Sale | Price per Sq Ft |
|---|---|---|---|---|
| 11/07/2025 11/07/25 | For Sale | $2,800,000 | -- | $544 / Sq Ft |
Source: East Tennessee REALTORS® MLS
MLS Number: 1321208
- 14300 Northshore Dr
- 116 Padstow Ln
- 151 Padstow Ln
- 14200 Northshore Dr
- 1376 Silver Leaf Dr
- 1187 Silver Leaf Dr
- 471 Roseland Ln
- 14374 Northshore Dr
- 12728 Watergrove Dr
- 12803 Eaglepath Ln
- 12725 Edgebrook Way
- 13156 Clear Ridge Rd
- 1223 Walnut Branch Ln
- 12618 Hunters Creek Ln
- 1304 Copperstone Ln
- 1535 Linden Leaf Ln
- 12873 Magnolia Crest Ln
- 1529 Linden Leaf Ln
- 8440 Lakeland Dr
- 1313 Harrison Glen Ln
- 13120 Royal Palm Way
- 218 Baltusrol Rd
- 172 Goldheart Rd
- 114 Delaney Way
- 1400 Pine Top St
- 11719 S Williamsburg Dr
- 171 Cory Dr
- 245 Creekwood Cove Ln
- 494 Town Creek Pkwy
- 200 Brooklawn St
- 700 Town Creek Pkwy
- 437 Chapel Grove Ln
- 12134 Evergreen Terrace Ln
- 102 Whistle
- 924 Ashley Michelle Ct
- 10916 Parkgate Ln
- 11613 Vista Terrace Way
- 10724 Prince Albert Way
- 10725 Prince Albert Way Unit 4
- 375 Harper Village Way
