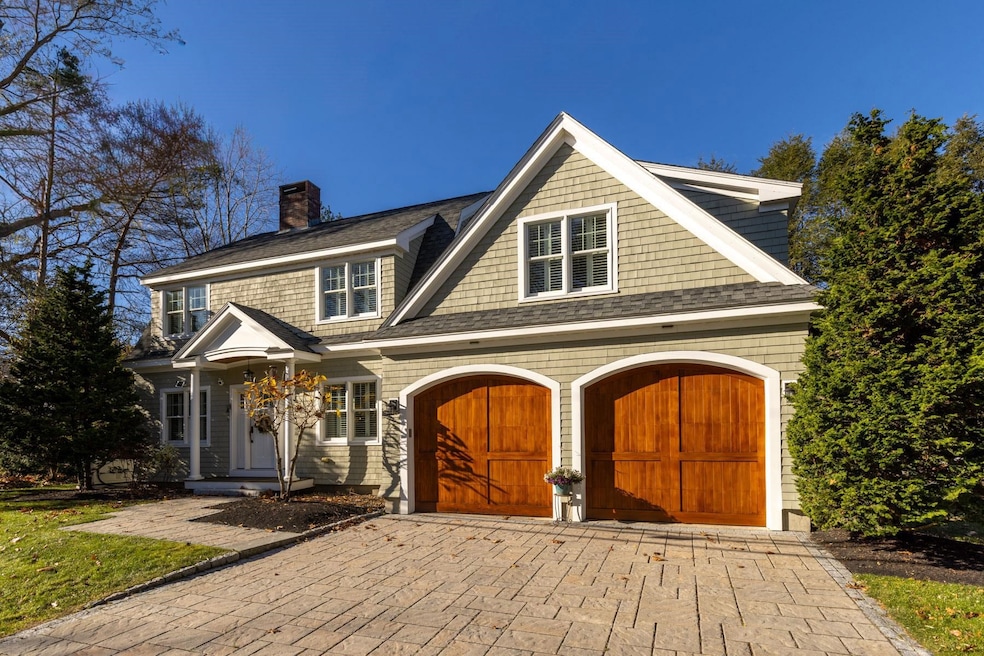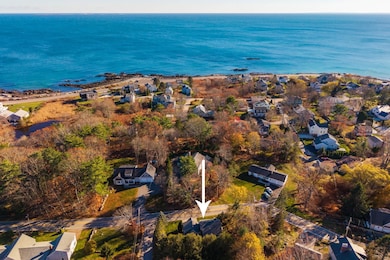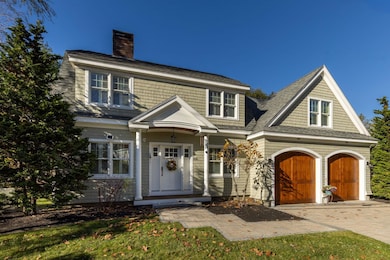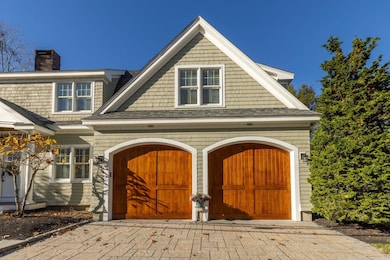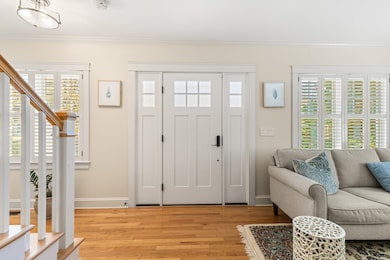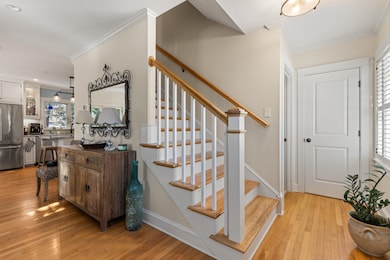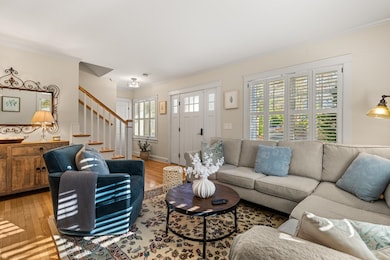Estimated payment $9,192/month
Highlights
- Cape Cod Architecture
- Wood Flooring
- Fireplace
- Rye Elementary School Rated A
- Corner Lot
- Walk-In Closet
About This Home
Welcome to this meticulous maintained 3 bedroom, 2.5 bath Cape-style home (built in 2007), located just down the street from Wallis Sands and Odiorne Point State Parks. Inside you'll find an inviting open concept floor plan that seamlessly connects the living, dining, and kitchen areas; perfect for entertaining or everyday living. The craftsmanship stands out, from custom built-ins to the double-sided fireplace, everything was built with purpose. Upstairs you’ll find all three bedrooms, including a spacious primary suite with generous closet space, as well as a centrally located laundry area. The partially finished basement offers additional space to fit your needs, while the unfinished side offers plenty of storage. After a day at the beach, rinse off in the outdoor shower and relax in your private backyard oasis. This move-in ready home blends comfort, functionality, and coastal charm. Reach out to book your private showing!
Home Details
Home Type
- Single Family
Est. Annual Taxes
- $9,224
Year Built
- Built in 2007
Lot Details
- 7,405 Sq Ft Lot
- Corner Lot
- Irrigation Equipment
- Property is zoned GRES
Parking
- 2 Car Garage
- Brick Driveway
Home Design
- Cape Cod Architecture
- Wood Frame Construction
- Shake Siding
Interior Spaces
- Property has 2 Levels
- Fireplace
- Window Treatments
- Family Room
- Dining Room
- Open Floorplan
- Wood Flooring
- Home Security System
Kitchen
- Gas Range
- Dishwasher
- Kitchen Island
Bedrooms and Bathrooms
- 3 Bedrooms
- Walk-In Closet
Laundry
- Dryer
- Washer
Basement
- Heated Basement
- Interior Basement Entry
Schools
- Rye Elementary School
- Rye Junior High School
- Portsmouth High School
Utilities
- Forced Air Heating and Cooling System
- Septic Tank
Community Details
- Trails
Listing and Financial Details
- Tax Lot 022
- Assessor Parcel Number 202
Map
Home Values in the Area
Average Home Value in this Area
Tax History
| Year | Tax Paid | Tax Assessment Tax Assessment Total Assessment is a certain percentage of the fair market value that is determined by local assessors to be the total taxable value of land and additions on the property. | Land | Improvement |
|---|---|---|---|---|
| 2024 | $8,725 | $1,007,500 | $438,000 | $569,500 |
| 2023 | $8,034 | $1,000,500 | $438,000 | $562,500 |
| 2022 | $6,983 | $1,000,500 | $438,000 | $562,500 |
| 2021 | $7,414 | $725,400 | $340,800 | $384,600 |
| 2020 | $7,414 | $725,400 | $340,800 | $384,600 |
| 2019 | $7,414 | $725,400 | $340,800 | $384,600 |
| 2018 | $7,334 | $725,400 | $340,800 | $384,600 |
| 2017 | $7,334 | $725,400 | $340,800 | $384,600 |
| 2016 | $6,079 | $569,200 | $219,900 | $349,300 |
| 2015 | $6,152 | $564,400 | $218,300 | $346,100 |
| 2013 | $6,188 | $564,100 | $218,300 | $345,800 |
Property History
| Date | Event | Price | List to Sale | Price per Sq Ft | Prior Sale |
|---|---|---|---|---|---|
| 11/21/2025 11/21/25 | Pending | -- | -- | -- | |
| 11/19/2025 11/19/25 | For Sale | $1,595,000 | +87.9% | $677 / Sq Ft | |
| 06/12/2019 06/12/19 | Sold | $849,000 | 0.0% | $444 / Sq Ft | View Prior Sale |
| 05/11/2019 05/11/19 | Pending | -- | -- | -- | |
| 05/09/2019 05/09/19 | For Sale | $849,000 | +11.0% | $444 / Sq Ft | |
| 03/31/2016 03/31/16 | Sold | $765,000 | +0.8% | $400 / Sq Ft | View Prior Sale |
| 01/18/2016 01/18/16 | Pending | -- | -- | -- | |
| 01/06/2016 01/06/16 | For Sale | $759,000 | +11.6% | $397 / Sq Ft | |
| 07/15/2013 07/15/13 | Sold | $680,000 | -2.2% | $354 / Sq Ft | View Prior Sale |
| 05/08/2013 05/08/13 | Pending | -- | -- | -- | |
| 04/28/2013 04/28/13 | For Sale | $695,000 | -- | $362 / Sq Ft |
Purchase History
| Date | Type | Sale Price | Title Company |
|---|---|---|---|
| Warranty Deed | $765,000 | -- | |
| Warranty Deed | $765,000 | -- | |
| Warranty Deed | $680,000 | -- | |
| Warranty Deed | $680,000 | -- | |
| Deed | $605,000 | -- | |
| Deed | $605,000 | -- |
Mortgage History
| Date | Status | Loan Amount | Loan Type |
|---|---|---|---|
| Open | $571,000 | Purchase Money Mortgage | |
| Closed | $571,000 | Purchase Money Mortgage | |
| Previous Owner | $209,000 | Unknown | |
| Previous Owner | $417,000 | Purchase Money Mortgage | |
| Closed | $0 | No Value Available |
Source: PrimeMLS
MLS Number: 5070175
APN: RYEE-000202-000000-000022
- 21 Triton Dr
- 20 Fairhill Ave
- 1193 Ocean Blvd
- 1215 Ocean Blvd Unit 2
- 1215 Ocean Blvd
- 1215 Ocean Blvd Unit 4
- 51 Wallis Rd
- 267 Pioneer Rd
- 137 Clark Rd
- 2 Rands Ln
- 389 Sagamore Rd
- 22 Pioneer Rd
- 480 Sagamore Rd
- 14 Sagamore Rd Unit 3
- 4 Sagamore Rd
- 112 Wentworth Rd
- 85 Wentworth Rd
- 1191 - 1193 Ocean Blvd
- 1155 Sagamore Ave Unit 2
- 1155 Sagamore Ave Unit 3
