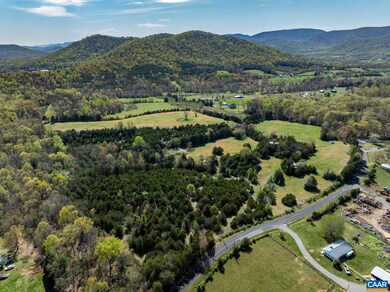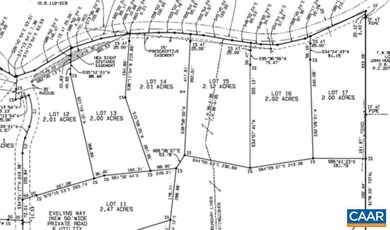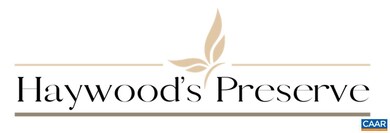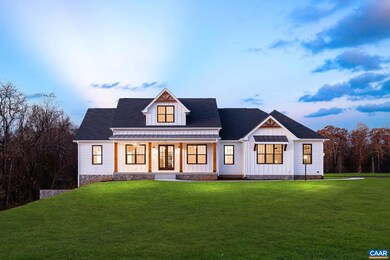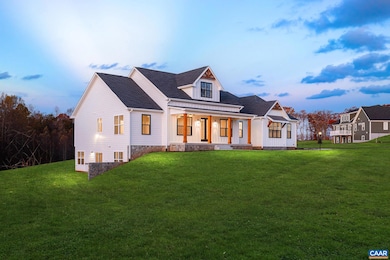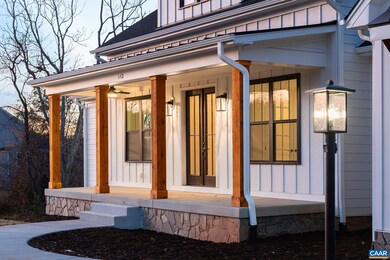
105 Pea Ridge Rd Stanardsville, VA 22973
Estimated payment $5,869/month
Highlights
- New Construction
- Main Floor Bedroom
- No HOA
- Wood Flooring
- Farmhouse Style Home
- Den
About This Home
Welcome to Haywood's Preserve! Now offering quality-built and upgraded homes for every style of living. Offering 5 models to choose from with abilities to customize or you can choose a home site to build your perfect custom home. More convenient than you may think! Less than 5 minutes to shopping, resteraunts and schools, less than 25 minutes to Northern Charlottesville. To Be Built. The Blue Ridge Model offers one level living, 3 bedrooms, 2 full baths, gourmet kitchen with granite counters, family room with gas fireplace, 9 ft ceilings, unfinished basement plumbed for additional bath, and 2 car garage. Come visit Timber Ridge.,Granite Counter,Wood Cabinets,Fireplace in Living Room
Listing Agent
BETTER HOMES & GARDENS R.E.-PATHWAYS License #0225083910[2281] Listed on: 07/08/2025
Home Details
Home Type
- Single Family
Est. Annual Taxes
- $6,623
Year Built
- Built in 2025 | New Construction
Lot Details
- 2 Acre Lot
- Property is zoned A-1, Agricultural
Home Design
- Farmhouse Style Home
- Architectural Shingle Roof
- Stone Siding
- Concrete Perimeter Foundation
- HardiePlank Type
Interior Spaces
- Property has 1 Level
- Tray Ceiling
- Gas Fireplace
- Vinyl Clad Windows
- Insulated Windows
- Double Hung Windows
- Entrance Foyer
- Living Room
- Dining Room
- Den
Flooring
- Wood
- Carpet
- Ceramic Tile
Bedrooms and Bathrooms
- 3 Main Level Bedrooms
- 2 Full Bathrooms
Laundry
- Laundry Room
- Washer and Dryer Hookup
Unfinished Basement
- Walk-Out Basement
- Basement Fills Entire Space Under The House
- Interior and Exterior Basement Entry
- Rough-In Basement Bathroom
- Basement Windows
Home Security
- Carbon Monoxide Detectors
- Fire and Smoke Detector
Schools
- Greene Primary Elementary School
- William Monroe High School
Utilities
- Central Heating and Cooling System
- Heat Pump System
- Heating System Powered By Owned Propane
- Well
- Septic Tank
Community Details
- No Home Owners Association
- Built by TRUE LIVING
- Blue Ridge
- The Blue Ridge Community
Map
Home Values in the Area
Average Home Value in this Area
Property History
| Date | Event | Price | Change | Sq Ft Price |
|---|---|---|---|---|
| 07/08/2025 07/08/25 | For Sale | $959,900 | -- | $354 / Sq Ft |
Similar Homes in Stanardsville, VA
Source: Bright MLS
MLS Number: 666605
- 143 Grand View Ln
- 7374 Amicus Rd
- 302 Barrington Dr
- 2420 Middle River Rd
- 59 Fawn Ct
- 11 Club Dr
- 61 Shady Grove Cir
- 152 Shady Grove Rd
- 204 Shady Grove Rd
- 100 Terrace Greene Cir
- 6039 Seminole Trail
- 96 Oland St
- 3445 Simmons Gap Rd
- 4740 Bluejay Way
- 2197 Silkwood Ct
- 807 Wesley Ln Unit A
- 828 Wesley Ln Unit B
- 2065 Elm Tree Ct
- 3967 Riverview Ln Unit B
- 5025 Huntly Ridge St

