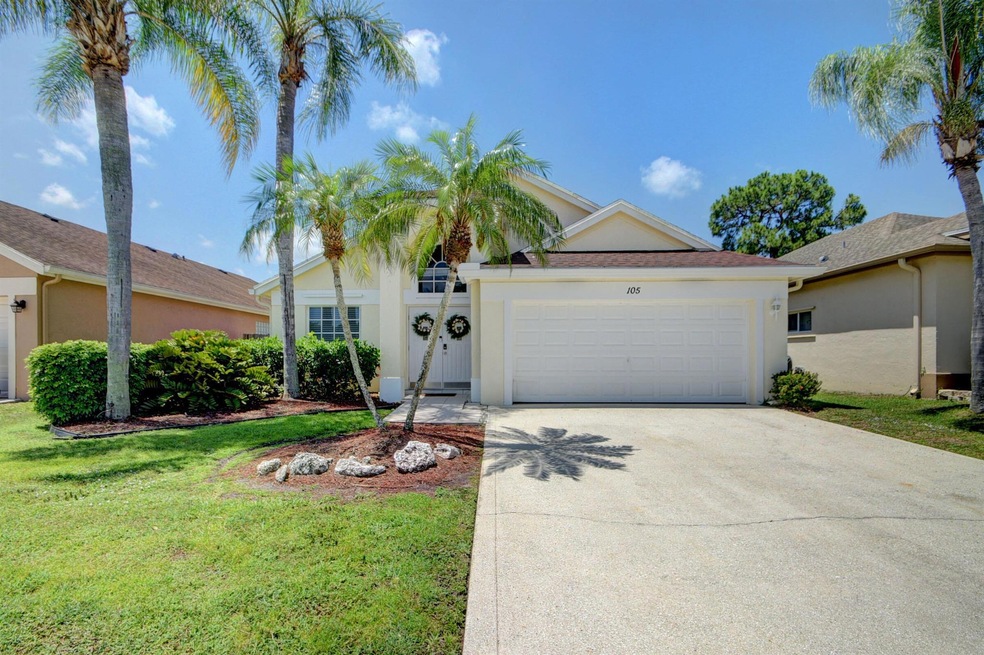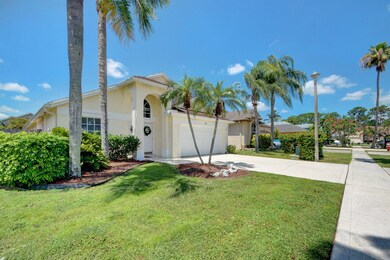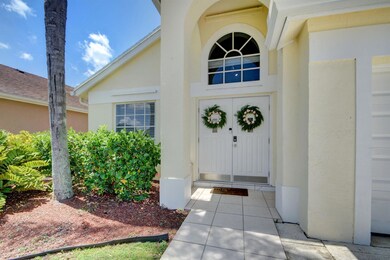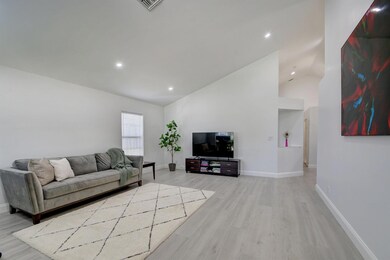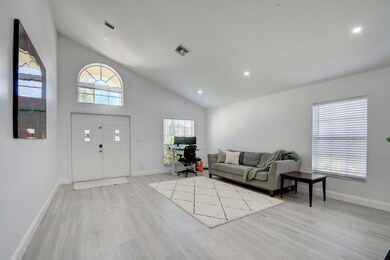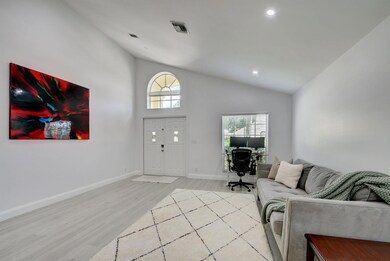
105 Pimlico Way West Palm Beach, FL 33411
Highlights
- Clubhouse
- Vaulted Ceiling
- Attic
- H.L. Johnson Elementary School Rated A-
- Garden View
- Community Pool
About This Home
As of July 2023LOOK NO MORE! ABSOLUTELY STUNNING 3 BEDROOM 2 BATH HOME IN SARATOGA LAKES. THIS UPDATED HOME OFFERS DOUBLE DOOR ENTRY ,BRAND NEW WOOD LIKE, LIGHT GREY TILE THROUGH OUT THE HOUSE, BRAND NEW KITCHEN WITH BEAUTIFUL QUARTZ COUNTER TOPS, WOOD CABINETS WITH LAZY SUSAN ALONG WITH PULL OUT DRAWERS FOR THE PANTRY, NEW REGRIGERATOR ,DISHWASHER ,MICROWAVE & WASHING MACHINE. VAULTED CEILINGS , ALL CEILINGS HAD POPCORN REMOVED & ALL SMOOTH. GUEST BATHROOM HAS BEEN REMODLED & HAS SKYLIGHT. HOME IS LOCATED ON A CUL-DE-SAC & 5 MIN. DRIVE TO A RATED HL JOHNSON ELEMENTARY SCHOOL. NEW GUTTERS & BLOWN IN INSTALLATION IN THE ATTIC IN 2022. HOME HAS ALL NEW PAINT. NEW WHITE PLANTATION BLINDS ON ALL WINDOWS. LOW HOA & INCLUDES BASIC CABLE & INTERNET. 2018 ROOFSARATAGO LAKES IS CLOSE TO SHOPPING RESTURANT
Home Details
Home Type
- Single Family
Est. Annual Taxes
- $5,905
Year Built
- Built in 1995
Lot Details
- 5,000 Sq Ft Lot
- Cul-De-Sac
- Fenced
- Sprinkler System
- Property is zoned PUD(ci
HOA Fees
- $129 Monthly HOA Fees
Parking
- 2 Car Attached Garage
- Garage Door Opener
Home Design
- Shingle Roof
- Composition Roof
Interior Spaces
- 1,673 Sq Ft Home
- 1-Story Property
- Built-In Features
- Vaulted Ceiling
- Ceiling Fan
- Single Hung Metal Windows
- Blinds
- Sliding Windows
- Wood Frame Window
- Entrance Foyer
- Combination Dining and Living Room
- Ceramic Tile Flooring
- Garden Views
- Fire and Smoke Detector
- Attic
Kitchen
- Eat-In Kitchen
- Electric Range
- Microwave
- Ice Maker
- Dishwasher
- Disposal
Bedrooms and Bathrooms
- 3 Bedrooms
- Split Bedroom Floorplan
- Closet Cabinetry
- Walk-In Closet
- 2 Full Bathrooms
- Dual Sinks
- Separate Shower in Primary Bathroom
Laundry
- Dryer
- Washer
Outdoor Features
- Patio
Utilities
- Central Heating and Cooling System
- Electric Water Heater
- Cable TV Available
Listing and Financial Details
- Assessor Parcel Number 72414315020160330
Community Details
Overview
- Association fees include common areas, cable TV
- Saratoga At Royal Palm 1 Subdivision
Amenities
- Clubhouse
Recreation
- Tennis Courts
- Community Pool
Ownership History
Purchase Details
Home Financials for this Owner
Home Financials are based on the most recent Mortgage that was taken out on this home.Purchase Details
Home Financials for this Owner
Home Financials are based on the most recent Mortgage that was taken out on this home.Purchase Details
Home Financials for this Owner
Home Financials are based on the most recent Mortgage that was taken out on this home.Purchase Details
Home Financials for this Owner
Home Financials are based on the most recent Mortgage that was taken out on this home.Purchase Details
Home Financials for this Owner
Home Financials are based on the most recent Mortgage that was taken out on this home.Purchase Details
Home Financials for this Owner
Home Financials are based on the most recent Mortgage that was taken out on this home.Purchase Details
Home Financials for this Owner
Home Financials are based on the most recent Mortgage that was taken out on this home.Purchase Details
Home Financials for this Owner
Home Financials are based on the most recent Mortgage that was taken out on this home.Similar Homes in West Palm Beach, FL
Home Values in the Area
Average Home Value in this Area
Purchase History
| Date | Type | Sale Price | Title Company |
|---|---|---|---|
| Warranty Deed | $510,000 | Cay Title | |
| Warranty Deed | $465,000 | Title Solutions | |
| Interfamily Deed Transfer | -- | None Available | |
| Warranty Deed | $225,000 | Sunbelt Title Agency | |
| Quit Claim Deed | -- | Sunbelt Title Agency | |
| Warranty Deed | $189,900 | Citrus Title Insurance Inc | |
| Warranty Deed | $125,000 | -- | |
| Warranty Deed | $112,700 | -- |
Mortgage History
| Date | Status | Loan Amount | Loan Type |
|---|---|---|---|
| Open | $24,407 | No Value Available | |
| Open | $488,145 | FHA | |
| Previous Owner | $372,000 | New Conventional | |
| Previous Owner | $100,000 | New Conventional | |
| Previous Owner | $71,000 | Purchase Money Mortgage | |
| Previous Owner | $180,405 | Purchase Money Mortgage | |
| Previous Owner | $56,000 | New Conventional | |
| Previous Owner | $107,000 | No Value Available |
Property History
| Date | Event | Price | Change | Sq Ft Price |
|---|---|---|---|---|
| 07/12/2023 07/12/23 | Sold | $510,000 | +1.0% | $305 / Sq Ft |
| 05/19/2023 05/19/23 | For Sale | $505,000 | +8.6% | $302 / Sq Ft |
| 06/23/2022 06/23/22 | Sold | $465,000 | +1.3% | $278 / Sq Ft |
| 05/24/2022 05/24/22 | Pending | -- | -- | -- |
| 05/15/2022 05/15/22 | For Sale | $459,000 | -- | $274 / Sq Ft |
Tax History Compared to Growth
Tax History
| Year | Tax Paid | Tax Assessment Tax Assessment Total Assessment is a certain percentage of the fair market value that is determined by local assessors to be the total taxable value of land and additions on the property. | Land | Improvement |
|---|---|---|---|---|
| 2024 | $7,229 | $427,957 | -- | -- |
| 2023 | $5,900 | $352,642 | $0 | $0 |
| 2022 | $5,905 | $290,356 | $0 | $0 |
| 2021 | $5,328 | $272,522 | $85,000 | $187,522 |
| 2020 | $4,842 | $239,964 | $85,000 | $154,964 |
| 2019 | $4,899 | $240,131 | $0 | $240,131 |
| 2018 | $2,260 | $150,920 | $0 | $0 |
| 2017 | $2,231 | $147,816 | $0 | $0 |
| 2016 | $2,223 | $144,776 | $0 | $0 |
| 2015 | $2,271 | $143,770 | $0 | $0 |
| 2014 | $2,274 | $142,629 | $0 | $0 |
Agents Affiliated with this Home
-

Seller's Agent in 2023
Kim Schlinck
Lang Realty/BR
2 in this area
21 Total Sales
-
M
Buyer's Agent in 2023
Maria Padron
Trinity Luxe Realty Inc
(561) 436-8423
4 in this area
80 Total Sales
-
I
Seller's Agent in 2022
Irene Pernice
Plum Tree Realty
(772) 577-9339
5 in this area
9 Total Sales
Map
Source: BeachesMLS
MLS Number: R10891083
APN: 72-41-43-15-02-016-0330
- 116 Churchill Dr
- 3202 Klays Ct
- 3210 Klays Ct
- 3212 Klays Ct
- 3020 Rockville Ln
- 107 Saddle Trail
- 116 Stirrup Ln
- 2738 Cir
- 148 Roycourt Cir
- 2535 Glendale Ct
- 3134 Streng Ln
- 1102 Brinely Place
- 3210 Dunning Dr
- 2492 Westmont Ln
- 129 Parkwood Dr
- 2503 Glendale Dr
- 112 Parkwood Dr
- 110 Parkwood Dr
- 215 Monterey Way
- 92 Conaskonk Cir
