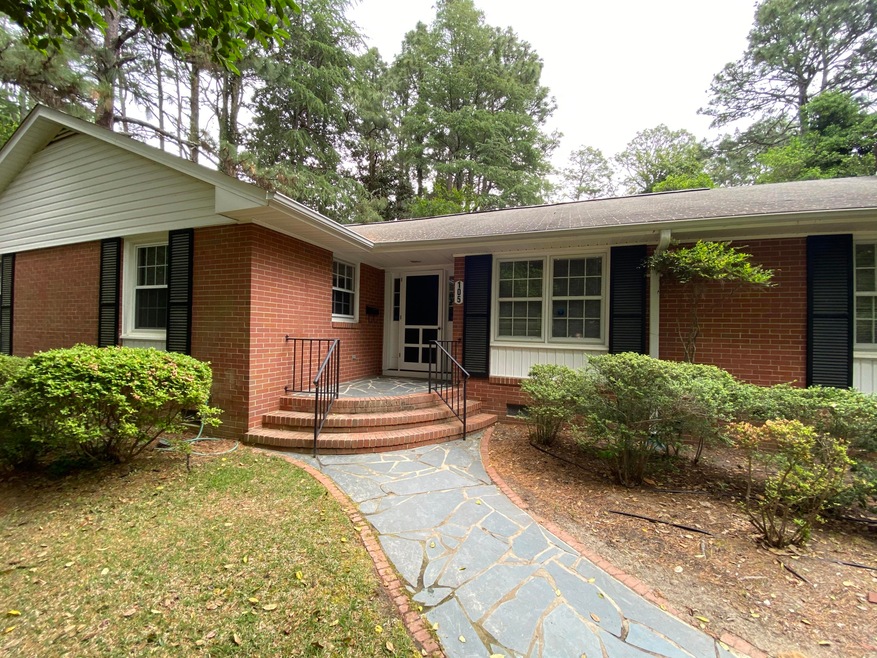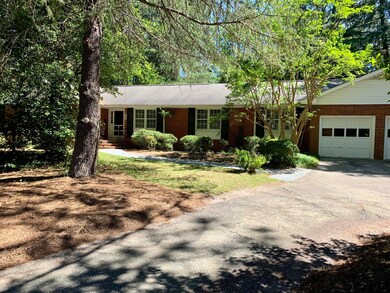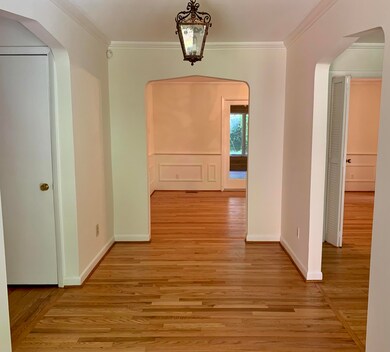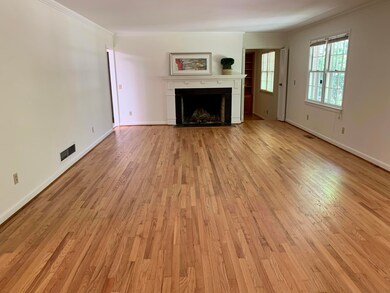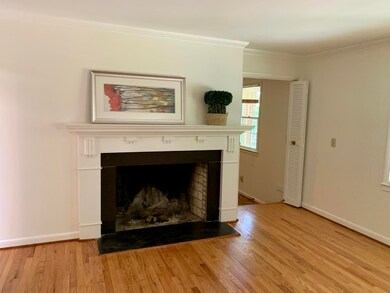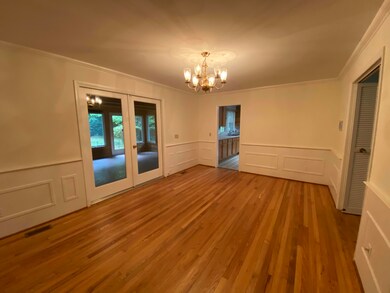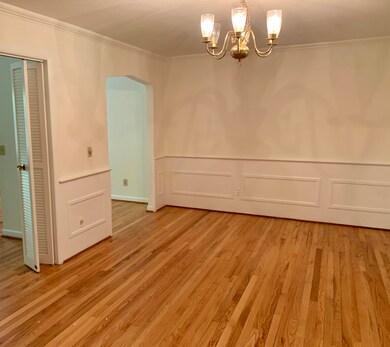
105 Pine Grove Rd Southern Pines, NC 28387
Estimated Value: $645,000 - $714,000
Highlights
- Wood Flooring
- 2 Fireplaces
- No HOA
- Pinecrest High School Rated A-
- Corner Lot
- Formal Dining Room
About This Home
As of June 2021Beautiful must see 3-bedroom, 3-bath, single level brick ranch style home, on a large lot, in sought after Weymouth Heights! The front of the home has exceptional street access, with mature landscaping, a circular drive and two car garage. As you enter the home through the large entry, the main living area has a massive wood burning fireplace place as a focal point. There is a library off the main living area with a cozy brick gas fireplace. The library has plenty of space for a home office or craft room with wall to wall built in shelfing. The kitchen has an abundance of natural light with a large skylight with plenty of room for dining table. Off the kitchen you will find a large pantry and separate laundry room with cabinets and storage closets. Large master bedroom with ensuite
Last Agent to Sell the Property
DeSell & Co Realty Group License #195813 Listed on: 05/04/2021
Co-Listed By
Monica Lipomi
DeSell & Co Realty Group License #312965
Home Details
Home Type
- Single Family
Est. Annual Taxes
- $3,374
Year Built
- Built in 1961
Lot Details
- 0.81 Acre Lot
- Corner Lot
- Sprinkler System
- Property is zoned RS-3
Home Design
- Composition Roof
- Aluminum Siding
- Stick Built Home
Interior Spaces
- 2,530 Sq Ft Home
- 1-Story Property
- Ceiling Fan
- Skylights
- 2 Fireplaces
- Formal Dining Room
- Termite Clearance
Kitchen
- Double Oven
- Dishwasher
- Disposal
Flooring
- Wood
- Tile
- Vinyl Plank
Bedrooms and Bathrooms
- 3 Bedrooms
- 3 Full Bathrooms
Laundry
- Dryer
- Washer
Attic
- Storage In Attic
- Pull Down Stairs to Attic
Parking
- 2 Car Attached Garage
- Driveway
Outdoor Features
- Separate Outdoor Workshop
Utilities
- Power Generator
- Natural Gas Water Heater
Community Details
- No Home Owners Association
- Weymouth Height Subdivision
Ownership History
Purchase Details
Home Financials for this Owner
Home Financials are based on the most recent Mortgage that was taken out on this home.Similar Homes in the area
Home Values in the Area
Average Home Value in this Area
Purchase History
| Date | Buyer | Sale Price | Title Company |
|---|---|---|---|
| Raetz Joshe Edward | $425,000 | None Available |
Mortgage History
| Date | Status | Borrower | Loan Amount |
|---|---|---|---|
| Open | Raetz Joshe Edward | $410,411 |
Property History
| Date | Event | Price | Change | Sq Ft Price |
|---|---|---|---|---|
| 06/04/2021 06/04/21 | Sold | $425,000 | 0.0% | $168 / Sq Ft |
| 05/05/2021 05/05/21 | Pending | -- | -- | -- |
| 05/04/2021 05/04/21 | For Sale | $425,000 | -- | $168 / Sq Ft |
Tax History Compared to Growth
Tax History
| Year | Tax Paid | Tax Assessment Tax Assessment Total Assessment is a certain percentage of the fair market value that is determined by local assessors to be the total taxable value of land and additions on the property. | Land | Improvement |
|---|---|---|---|---|
| 2024 | $3,374 | $529,290 | $200,000 | $329,290 |
| 2023 | $3,494 | $531,480 | $200,000 | $331,480 |
| 2022 | $3,403 | $367,940 | $150,000 | $217,940 |
| 2021 | $3,495 | $367,940 | $150,000 | $217,940 |
| 2020 | $3,525 | $367,940 | $150,000 | $217,940 |
| 2019 | $3,525 | $367,940 | $150,000 | $217,940 |
| 2018 | $3,241 | $358,120 | $150,000 | $208,120 |
| 2017 | $3,205 | $358,120 | $150,000 | $208,120 |
| 2015 | $3,098 | $358,120 | $150,000 | $208,120 |
| 2014 | $3,101 | $362,680 | $175,000 | $187,680 |
| 2013 | -- | $362,680 | $175,000 | $187,680 |
Agents Affiliated with this Home
-
Jo-an DeSell
J
Seller's Agent in 2021
Jo-an DeSell
DeSell & Co Realty Group
(910) 692-0770
73 Total Sales
-
M
Seller Co-Listing Agent in 2021
Monica Lipomi
DeSell & Co Realty Group
-
Meridith Mucci

Buyer's Agent in 2021
Meridith Mucci
Keller Williams Pinehurst
(917) 921-6098
117 Total Sales
Map
Source: Hive MLS
MLS Number: 205805
APN: 8581-11-55-2020
- 135 Highland Rd
- 230 Pine Grove Rd
- 515 E Indiana Ave
- 195 S Ridge St
- 575 S Valley Rd
- 680 N Bethesda Rd
- 100 S Ridge St
- 260 N Ridge St
- 305 E New Hampshire Ave
- 325 E Vermont Ave
- 310 N May St
- 365 E Maine Ave
- 264 E Indiana Ave
- 625 S May St
- 420 S Ashe St
- 250 Valleyfield Ln
- 145 E Vermont Ave
- 555 N Ashe St
- 520 E Ohio Ave
- 34 Elk Ridge Ln
- 105 Pine Grove Rd
- 205 Highland Rd
- 110 Pine Grove Rd
- 115 Pine Grove Rd
- 210 Highland Rd
- 155 Highland Rd
- 200 Highland Rd
- 170 Pine Grove Rd
- 245 Highland Rd
- 160 Caitlin Ct
- 140 Arbutus Rd
- 145 Highland Rd
- 1109 E Massachusetts Ave
- 275 Highland Rd
- 875 E Massachusetts Ave
- 855 E Massachusetts Ave
- 43 Highland Rd
- 210 S Valley Rd
- 145 Caitlin Ct
- 280 Highland Rd
