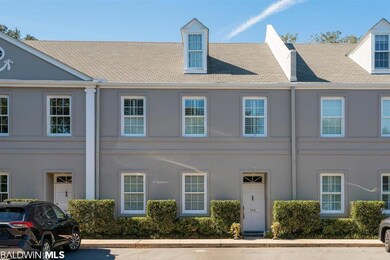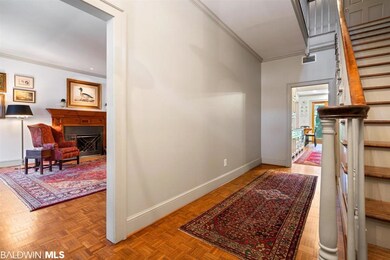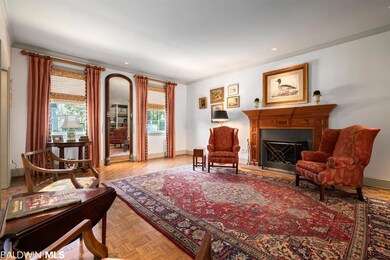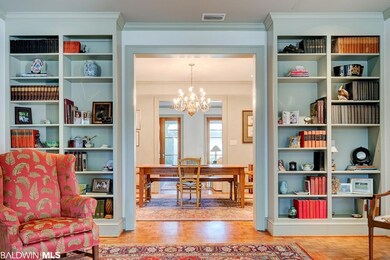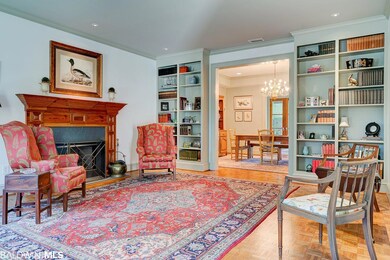
105 Place Le Vert Mobile, AL 36608
Parkhill NeighborhoodEstimated Value: $393,000 - $471,000
Highlights
- Wood Flooring
- High Ceiling
- Rear Porch
- Bonus Room
- Home Office
- Attached Garage
About This Home
As of April 2021Striking three or four-bedroom, three-story condominium in the heart of prized Springhill Village features a large, open galley kitchen and family room with French doors that open on to a lovely, secluded courtyard. The updated kitchen features a gorgeous gas cooktop, slate countertops, and farmhouse sink. In pristine condition, this beautiful, light-filled home has high ceilings, lovely hardwood parquet flooring, extensive storage throughout, including a garden shed off the courtyard, and a standby, self-starting, whole house generator (seller does not warrant) - a must during hurricane season. Third floor perfect as fourth bedroom, office, library, or teen media/remote study room. Townhome now vacant and move in ready. All updates per the seller. Listing company makes no representation as to accuracy of square footage; buyer to verify.
Home Details
Home Type
- Single Family
Est. Annual Taxes
- $1,526
Year Built
- Built in 1975
Lot Details
- Fenced
- Landscaped
HOA Fees
- $500 Monthly HOA Fees
Home Design
- Slab Foundation
- Composition Roof
- Stucco Exterior
Interior Spaces
- 2,918 Sq Ft Home
- 3-Story Property
- Wet Bar
- Central Vacuum
- High Ceiling
- ENERGY STAR Qualified Ceiling Fan
- Ceiling Fan
- Window Treatments
- Entrance Foyer
- Family Room
- Living Room with Fireplace
- Dining Room
- Home Office
- Bonus Room
- Utility Room Outside
- Fire and Smoke Detector
Kitchen
- Eat-In Kitchen
- Gas Range
- Microwave
- Dishwasher
Flooring
- Wood
- Carpet
- Tile
Bedrooms and Bathrooms
- 3 Bedrooms
Laundry
- Dryer
- Washer
Parking
- Attached Garage
- Parking Lot
Outdoor Features
- Outdoor Storage
- Rear Porch
Utilities
- Central Heating and Cooling System
- Heating System Uses Natural Gas
- Power Generator
- Internet Available
- Cable TV Available
Listing and Financial Details
- Assessor Parcel Number 280614300205005X
Community Details
Overview
- Association fees include management, common area insurance, common area maintenance, custodial services, pest control, trash
- Place Levert Community
Security
- Fenced Storage
Ownership History
Purchase Details
Purchase Details
Home Financials for this Owner
Home Financials are based on the most recent Mortgage that was taken out on this home.Purchase Details
Home Financials for this Owner
Home Financials are based on the most recent Mortgage that was taken out on this home.Purchase Details
Similar Homes in Mobile, AL
Home Values in the Area
Average Home Value in this Area
Purchase History
| Date | Buyer | Sale Price | Title Company |
|---|---|---|---|
| Alexander Stephanie K | $435,000 | None Listed On Document | |
| Lavelle Joseph R | $390,000 | Slt | |
| Taul Linda M | $330,000 | -- | |
| Dukes Richard S | -- | -- |
Mortgage History
| Date | Status | Borrower | Loan Amount |
|---|---|---|---|
| Open | Alexander Stephanie K | $320,000 | |
| Previous Owner | Taul Frederick W | $330,000 | |
| Previous Owner | Dukes Richard S | $280,000 |
Property History
| Date | Event | Price | Change | Sq Ft Price |
|---|---|---|---|---|
| 04/15/2021 04/15/21 | Sold | $390,000 | -6.0% | $134 / Sq Ft |
| 03/30/2021 03/30/21 | Pending | -- | -- | -- |
| 02/01/2021 02/01/21 | For Sale | $415,000 | -- | $142 / Sq Ft |
Tax History Compared to Growth
Tax History
| Year | Tax Paid | Tax Assessment Tax Assessment Total Assessment is a certain percentage of the fair market value that is determined by local assessors to be the total taxable value of land and additions on the property. | Land | Improvement |
|---|---|---|---|---|
| 2024 | $2,420 | $31,710 | $5,000 | $26,710 |
| 2023 | $2,420 | $23,840 | $5,000 | $18,840 |
| 2022 | $5,017 | $47,680 | $10,000 | $37,680 |
| 2021 | $1,527 | $23,840 | $5,000 | $18,840 |
| 2020 | $1,527 | $23,840 | $5,000 | $18,840 |
| 2019 | $1,527 | $27,500 | $0 | $0 |
| 2018 | $1,527 | $27,500 | $0 | $0 |
| 2017 | $1,527 | $27,500 | $0 | $0 |
| 2016 | $1,527 | $27,500 | $0 | $0 |
| 2013 | $1,527 | $27,500 | $0 | $0 |
Agents Affiliated with this Home
-
Kathy Foster

Seller's Agent in 2021
Kathy Foster
Roberts Brothers TREC
(251) 709-0989
8 in this area
71 Total Sales
-
Sondra Blackwell

Buyer's Agent in 2021
Sondra Blackwell
Blackwell Realty, Inc.
(251) 455-1172
3 in this area
243 Total Sales
Map
Source: Baldwin REALTORS®
MLS Number: 309064
APN: 28-06-14-3-002-050.05
- 0 Canterbury Park Unit 7381818
- 0 Canterbury Park Unit 7381815
- 0 Canterbury Park Unit 7381808
- 0 Canterbury Park Unit 7381801
- 0 Canterbury Park Unit 7381790
- 0 Canterbury Park Unit 7381783
- 0 Canterbury Park Unit 7381658
- 0 Canterbury Park Unit 7381643
- 3 Springhill Trace
- 3 Canterbury Park
- 4813 Mums Ct
- 12 Hillwood Rd
- 200 Parkway St E Unit 13
- 200 Parkway St E
- 5013 Hillwood Cir S
- 117 Ridgelawn Dr E
- 4 Kingsway
- 8 Kingsway
- 4272 Bit And Spur Rd Unit 12
- 157 Mcgregor Ave S
- 105 Place Le Vert
- 105 Place Levert
- 107 Place Le Vert
- 107 Place Levert
- 103 Place Le Vert
- 109 Place Le Vert
- 101 Place Le Vert
- 111 Place Le Vert
- 111 Place Levert
- 111 Place Levert Unit 111
- 104 Fielding Place
- 113 Place Le Vert
- 102 Fielding Place
- 115 Place Le Vert
- 115 Place Levert Unit 115
- 118 Place Le Vert
- 108 Fielding Place
- 117 Place Le Vert Unit 117
- 102 Place Le Vert
- 102 Place Levert Unit 102

