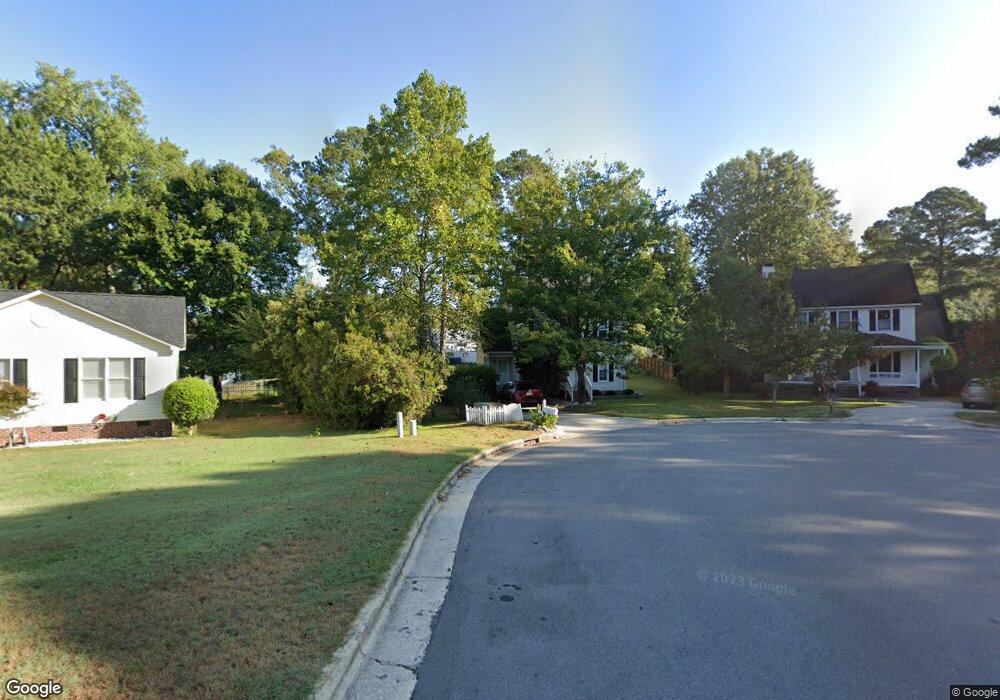105 Plowlan Ct Knightdale, NC 27545
Estimated Value: $303,000 - $321,000
3
Beds
3
Baths
1,302
Sq Ft
$240/Sq Ft
Est. Value
About This Home
This home is located at 105 Plowlan Ct, Knightdale, NC 27545 and is currently estimated at $312,692, approximately $240 per square foot. 105 Plowlan Ct is a home located in Wake County with nearby schools including Knightdale Elementary School, Neuse River Middle School, and Knightdale High.
Ownership History
Date
Name
Owned For
Owner Type
Purchase Details
Closed on
Apr 11, 2025
Sold by
Cline John J and Cline Dara H
Bought by
Beale Kyle H
Current Estimated Value
Home Financials for this Owner
Home Financials are based on the most recent Mortgage that was taken out on this home.
Original Mortgage
$165,000
Outstanding Balance
$164,268
Interest Rate
6.65%
Mortgage Type
New Conventional
Estimated Equity
$148,424
Purchase Details
Closed on
Aug 17, 2020
Sold by
Lewis Archie C and Lewis Mary E
Bought by
Cline John J and Cline Dara H
Home Financials for this Owner
Home Financials are based on the most recent Mortgage that was taken out on this home.
Original Mortgage
$173,600
Interest Rate
3%
Mortgage Type
New Conventional
Purchase Details
Closed on
May 11, 2015
Sold by
Stetter Richard and Stetter Heather
Bought by
Lewis Archie L and Lewis Mary E
Home Financials for this Owner
Home Financials are based on the most recent Mortgage that was taken out on this home.
Original Mortgage
$143,846
Interest Rate
4.4%
Mortgage Type
FHA
Purchase Details
Closed on
Nov 13, 2014
Sold by
Citifinancial Servicing Llc
Bought by
Stetter Richard
Purchase Details
Closed on
Jul 1, 2014
Sold by
Ingram Chauncey D and Ingram Karen Y
Bought by
Citifinancial Servicing Llc
Purchase Details
Closed on
Sep 15, 1998
Sold by
Butler Douglas Collins
Bought by
Ingram Chauncey D and Ingram Karen Y
Home Financials for this Owner
Home Financials are based on the most recent Mortgage that was taken out on this home.
Original Mortgage
$91,920
Interest Rate
11.99%
Create a Home Valuation Report for This Property
The Home Valuation Report is an in-depth analysis detailing your home's value as well as a comparison with similar homes in the area
Home Values in the Area
Average Home Value in this Area
Purchase History
| Date | Buyer | Sale Price | Title Company |
|---|---|---|---|
| Beale Kyle H | $315,000 | None Listed On Document | |
| Cline John J | $217,000 | None Available | |
| Lewis Archie L | $147,000 | Attorney | |
| Stetter Richard | $91,000 | None Available | |
| Citifinancial Servicing Llc | $89,864 | None Available | |
| Ingram Chauncey D | $119,000 | -- |
Source: Public Records
Mortgage History
| Date | Status | Borrower | Loan Amount |
|---|---|---|---|
| Open | Beale Kyle H | $165,000 | |
| Previous Owner | Cline John J | $173,600 | |
| Previous Owner | Lewis Archie L | $143,846 | |
| Previous Owner | Lewis Archie L | $4,315 | |
| Previous Owner | Ingram Chauncey D | $91,920 | |
| Closed | Ingram Chauncey D | $17,235 |
Source: Public Records
Tax History Compared to Growth
Tax History
| Year | Tax Paid | Tax Assessment Tax Assessment Total Assessment is a certain percentage of the fair market value that is determined by local assessors to be the total taxable value of land and additions on the property. | Land | Improvement |
|---|---|---|---|---|
| 2025 | $2,922 | $303,248 | $65,000 | $238,248 |
| 2024 | $2,911 | $303,248 | $65,000 | $238,248 |
| 2023 | $1,980 | $177,012 | $38,000 | $139,012 |
| 2022 | $1,913 | $177,012 | $38,000 | $139,012 |
| 2021 | $1,826 | $177,012 | $38,000 | $139,012 |
| 2020 | $1,826 | $177,012 | $38,000 | $139,012 |
| 2019 | $1,570 | $134,682 | $38,000 | $96,682 |
| 2018 | $1,480 | $134,682 | $38,000 | $96,682 |
| 2017 | $1,427 | $134,682 | $38,000 | $96,682 |
| 2016 | $1,408 | $134,682 | $38,000 | $96,682 |
| 2015 | $1,414 | $133,482 | $32,000 | $101,482 |
| 2014 | -- | $133,482 | $32,000 | $101,482 |
Source: Public Records
Map
Nearby Homes
- 102 Switchback St
- 216 Walbury Dr
- 116 Carrington Dr
- 201 Heathwick Dr
- The Burke C Plan at Forestville Yard
- The Avery Exterior Plan at Forestville Yard
- The Mitchell Interior Plan at Forestville Yard
- The Mitchell Exterior Plan at Forestville Yard
- The Avery Interior Plan at Forestville Yard
- The Alexander Plan at Forestville Yard
- 413 Laurens Way
- 307 S Smithfield Rd
- 117 Stanway Dr
- 619 Laurens Way
- 506 Sternwheel Way
- 444 Haywood Glen Dr
- 1580 Goldfinch Perch Ln
- 1444 Jay Rd
- 1728 Goldfinch Perch Ln
- 1440 Jay Rd
- 105 Plowlan Ct
- 103 Plowlan Ct
- 107 Plowlan Ct
- 213 Southampton Dr
- 211 Southampton Dr
- 83 Plowlan Ct
- 81 Plowlan Ct
- 102 Plowlan Ct
- 301 Southampton Dr
- 109 Plowlan Ct
- 101 Good Home Rd
- 209 Southampton Dr
- 303 Southampton Dr
- 104 Plowlan Ct
- 106 Plowlan Ct
- 108 Plowlan Ct
- 207 Southampton Dr
- 111 Plowlan Ct
- 305 Southampton Dr
- 210 Southampton Dr
