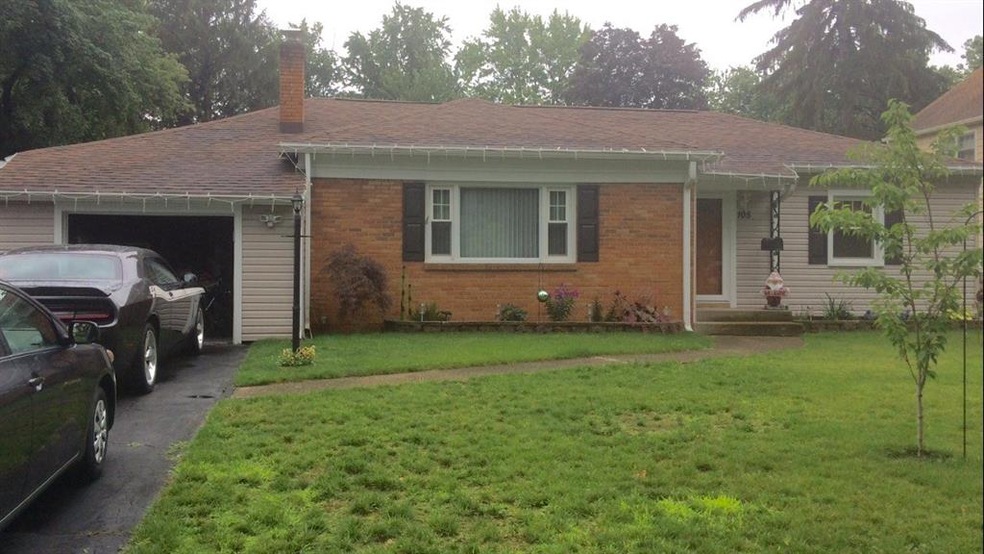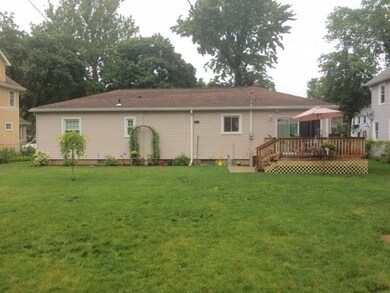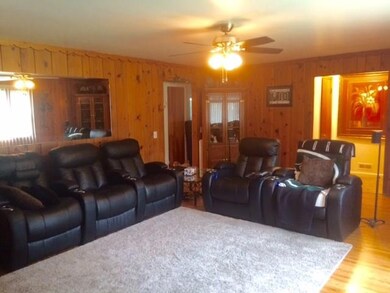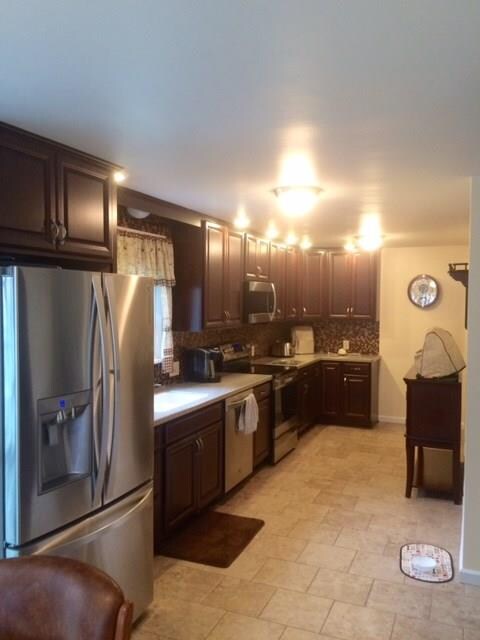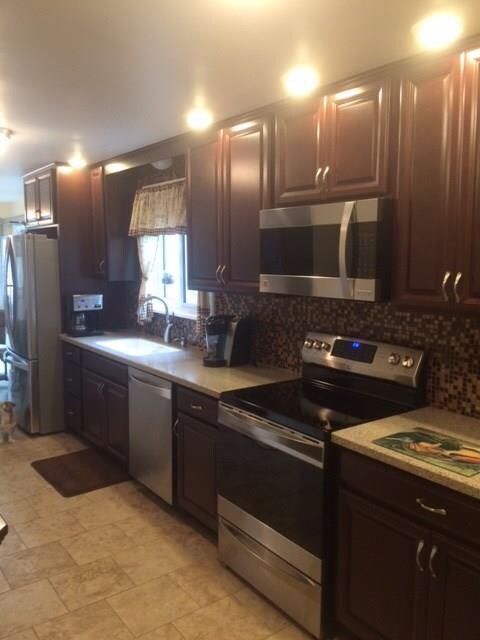
$114,153
- 2 Beds
- 1 Bath
- 802 Sq Ft
- 153 Carlisle St
- Rochester, NY
Discover the hidden potential in this charming 2-bedroom, 1-bath ranch home—a true diamond in the rough, ready for a transformative touch. With a spacious finished basement and an attached 1-car garage, this 2 bed 1 bath property offers both functionality and comfort. Enjoy the convenience of minimal yard maintenance, allowing you more time to focus on turning this house into your dream home.
Lisa Matthews RE/MAX Plus
