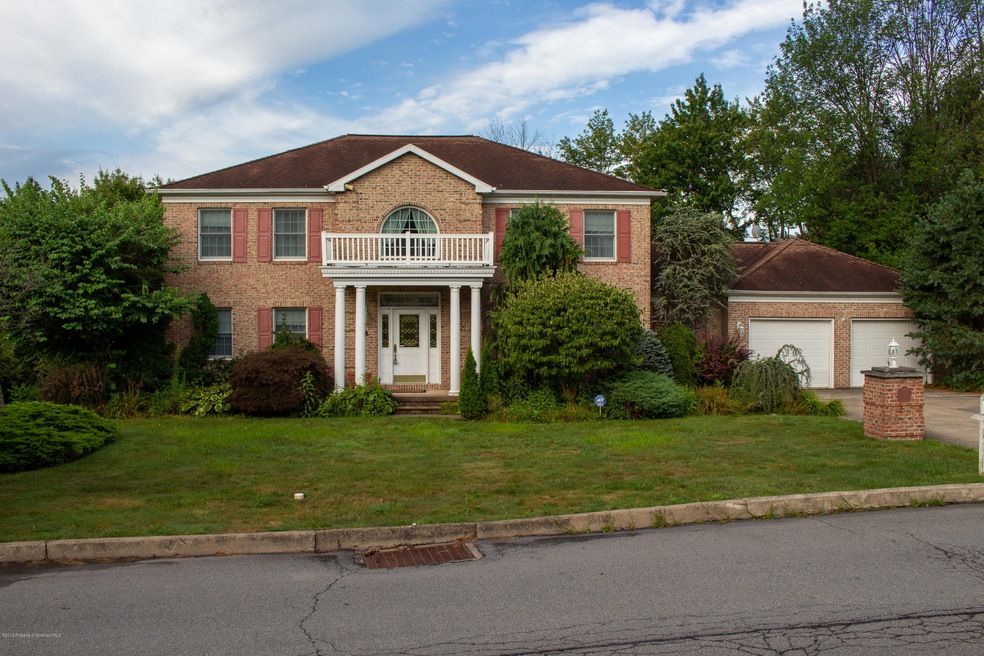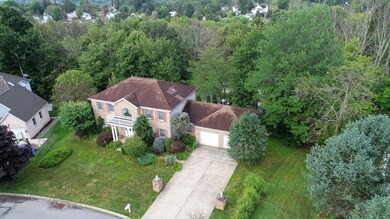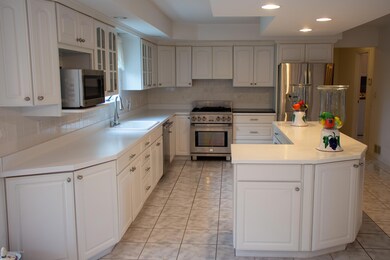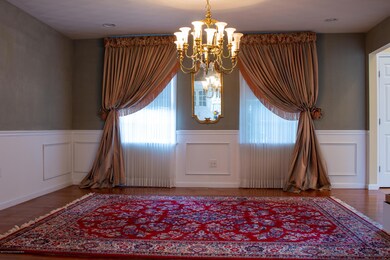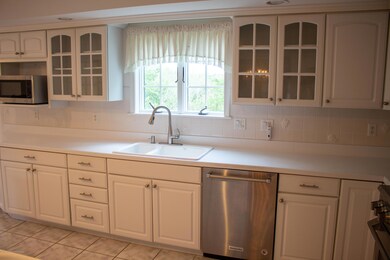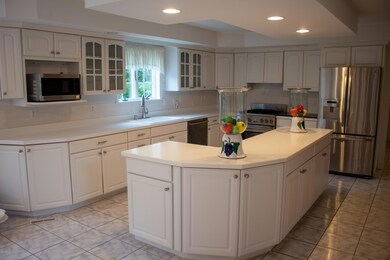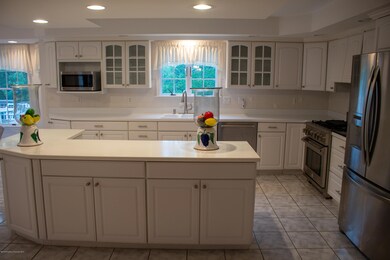
105 Possum Way Clarks Summit, PA 18411
Highlights
- Colonial Architecture
- Deck
- 2 Fireplaces
- Abington Heights High School Rated A-
- Wood Flooring
- Eat-In Kitchen
About This Home
As of December 2024Sophisticated, stylish and beautiful only begin to describe this home. This spacious and gracious home is a must see. Elegant center hall colonial welcomes you to your living and dining rooms.Open living space abounds in the chef's kitchen and great room. Kitchen features tons of storage, large center island and plenty of counter space.A large deck capitalizes on the privacy and views of the back yard. 2nd floor boasts a huge master bedroom with walk in closet and elegant master bath.3 additional well proportioned bedrooms and a large bathroom complete the second floor. Lower level is an entertainers dream. Huge room for all of your family and friends.Very welcoming too with gas fireplace, walk out and 3/4bath. Plenty of space for the kids to play in the yard featuring mature landscaping., Baths: 1 Bath Lev L,Full Bath - Master,2+ Bath Lev 2,1 Half Lev 1, Beds: 2+ Bed 2nd,Mstr 2nd, SqFt Fin - Main: 1725.00, SqFt Fin - 3rd: 0.00, Tax Information: Available, Formal Dining Room: Y, SqFt Fin - 2nd: 1570.00
Last Agent to Sell the Property
CLASSIC PROPERTIES License #RS224863L Listed on: 08/20/2019
Home Details
Home Type
- Single Family
Est. Annual Taxes
- $6,837
Year Built
- Built in 1995
Lot Details
- 0.35 Acre Lot
- Lot Dimensions are 91x163x167x122
Parking
- 2 Car Garage
- Driveway
Home Design
- Colonial Architecture
- Brick Exterior Construction
- Wood Roof
- Composition Roof
- Vinyl Siding
Interior Spaces
- 2-Story Property
- 2 Fireplaces
- Gas Fireplace
- Insulated Windows
- Pull Down Stairs to Attic
Kitchen
- Eat-In Kitchen
- Gas Oven
- Gas Range
- Microwave
- Dishwasher
Flooring
- Wood
- Carpet
- Tile
Bedrooms and Bathrooms
- 4 Bedrooms
Laundry
- Dryer
- Washer
Finished Basement
- Walk-Out Basement
- Basement Fills Entire Space Under The House
- Interior Basement Entry
- Natural lighting in basement
Outdoor Features
- Deck
Utilities
- Central Air
- Heating System Uses Natural Gas
Community Details
- Green Hills Subdivision
Listing and Financial Details
- Assessor Parcel Number 0900404000762
Ownership History
Purchase Details
Home Financials for this Owner
Home Financials are based on the most recent Mortgage that was taken out on this home.Purchase Details
Home Financials for this Owner
Home Financials are based on the most recent Mortgage that was taken out on this home.Purchase Details
Similar Home in Clarks Summit, PA
Home Values in the Area
Average Home Value in this Area
Purchase History
| Date | Type | Sale Price | Title Company |
|---|---|---|---|
| Deed | $470,000 | None Listed On Document | |
| Deed | $470,000 | None Listed On Document | |
| Deed | $335,000 | Keystone Abst Serv Inc | |
| Deed | $40,000 | -- |
Mortgage History
| Date | Status | Loan Amount | Loan Type |
|---|---|---|---|
| Open | $282,000 | New Conventional | |
| Closed | $282,000 | New Conventional | |
| Previous Owner | $56,000 | Credit Line Revolving | |
| Previous Owner | $33,500 | Stand Alone Second | |
| Previous Owner | $268,000 | New Conventional |
Property History
| Date | Event | Price | Change | Sq Ft Price |
|---|---|---|---|---|
| 12/09/2024 12/09/24 | Sold | $470,000 | 0.0% | $107 / Sq Ft |
| 11/03/2024 11/03/24 | Pending | -- | -- | -- |
| 10/25/2024 10/25/24 | For Sale | $470,000 | 0.0% | $107 / Sq Ft |
| 10/10/2024 10/10/24 | Pending | -- | -- | -- |
| 10/03/2024 10/03/24 | For Sale | $470,000 | +40.3% | $107 / Sq Ft |
| 09/30/2019 09/30/19 | Sold | $335,000 | -8.2% | $76 / Sq Ft |
| 08/30/2019 08/30/19 | Pending | -- | -- | -- |
| 08/20/2019 08/20/19 | For Sale | $364,900 | -- | $83 / Sq Ft |
Tax History Compared to Growth
Tax History
| Year | Tax Paid | Tax Assessment Tax Assessment Total Assessment is a certain percentage of the fair market value that is determined by local assessors to be the total taxable value of land and additions on the property. | Land | Improvement |
|---|---|---|---|---|
| 2025 | $8,625 | $35,000 | $8,000 | $27,000 |
| 2024 | $7,210 | $35,000 | $8,000 | $27,000 |
| 2023 | $7,210 | $35,000 | $8,000 | $27,000 |
| 2022 | $7,064 | $35,000 | $8,000 | $27,000 |
| 2021 | $7,064 | $35,000 | $8,000 | $27,000 |
| 2020 | $7,064 | $35,000 | $8,000 | $27,000 |
| 2019 | $6,837 | $35,000 | $8,000 | $27,000 |
| 2018 | $6,775 | $35,000 | $8,000 | $27,000 |
| 2017 | $6,740 | $35,000 | $8,000 | $27,000 |
| 2016 | $4,081 | $35,000 | $8,000 | $27,000 |
| 2015 | -- | $35,000 | $8,000 | $27,000 |
| 2014 | -- | $35,000 | $8,000 | $27,000 |
Agents Affiliated with this Home
-

Seller's Agent in 2024
Janine Christian
Coldwell Banker Town & Country Properties
(570) 267-8229
3 in this area
193 Total Sales
-
Kelly Jacoby
K
Buyer's Agent in 2024
Kelly Jacoby
CLASSIC PROPERTIES
(570) 231-9996
1 in this area
44 Total Sales
-
Sheryl Murphy

Seller's Agent in 2019
Sheryl Murphy
CLASSIC PROPERTIES
(570) 840-4564
3 in this area
65 Total Sales
-
Adam Davis

Buyer's Agent in 2019
Adam Davis
CLASSIC PROPERTIES
(570) 587-7000
2 in this area
165 Total Sales
Map
Source: Greater Scranton Board of REALTORS®
MLS Number: GSB194098
APN: 0900404000762
- 20 Pineview Cir
- 224 N Abington Rd
- 114 Spring St
- 208 Beynon Dr
- 105 Crossgate Dr
- 321 N Abington Rd
- 108 Armstrong Ave
- 331 Glenburn Rd
- 505 Main Ave
- 105 Seneca Ave
- 310 Crest Dr
- 640 Fairview Rd
- 525 N Abington Rd
- 112 Park Dr
- 102 Old Windmill Rd
- 201 Ridge St
- 213 Colburn Ave
- 113 Claremont Ave
- 302 Thurston St
- 113 Knapp Rd
