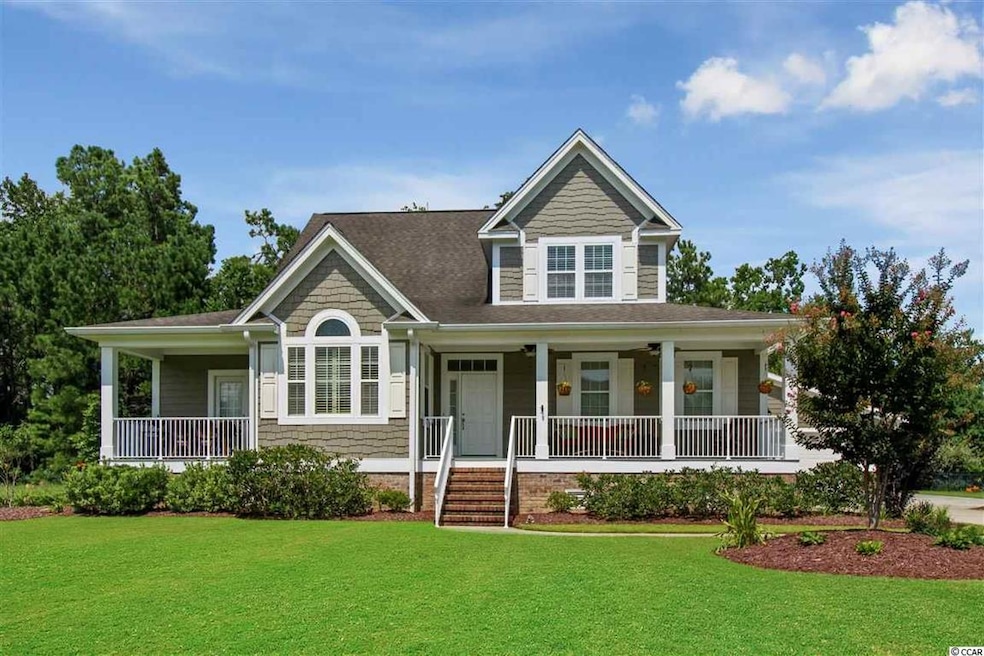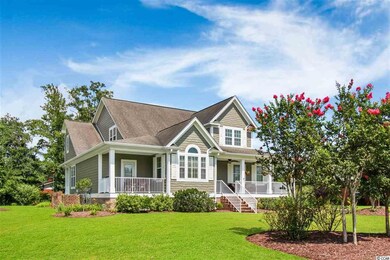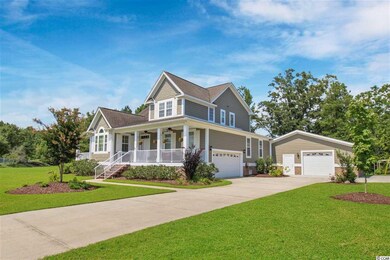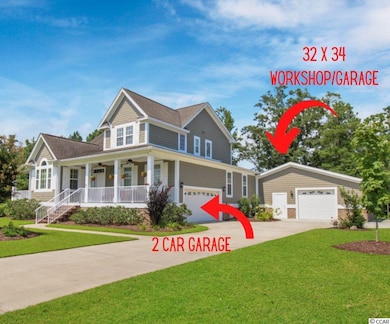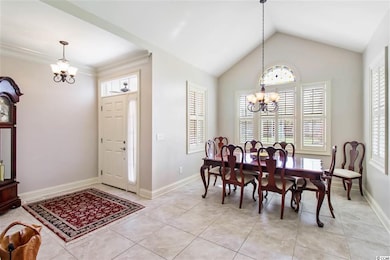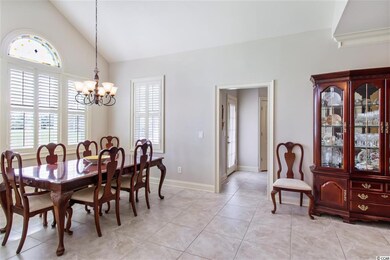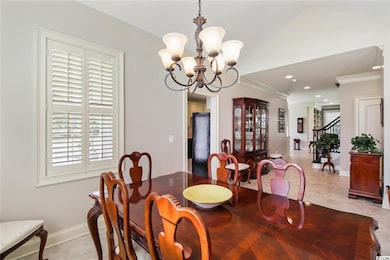
105 Pottery Landing Dr Conway, SC 29527
Estimated Value: $528,403 - $626,000
Highlights
- Boat Ramp
- Second Garage
- Recreation Room
- South Conway Elementary School Rated A-
- Gated Community
- Vaulted Ceiling
About This Home
As of November 2020This beautiful home is located in the gated community of Pottery Landing just 6 miles from downtown Conway and 20 miles to Myrtle Beach This 3100+ heated sqft home is situated on half an acre and is well maintained. With 4 bedrooms, 2.5 bathrooms, formal dining room, plus an eat in kitchen, there's room for everyone. The primary bedroom is on the main floor with the remaining bedrooms and a full bath upstairs. There's also a fantastic flex space that has an attached office plus two storage closets on the second floor. This 4th bedroom could also be a great flex space if needed and would make a perfect media room or workout room. Outside, you can enjoy multiple porches and the spacious yard that has a multitude of blooming perennials. The 2 car attached garage is what you expect, but the extra that you don't want to miss is the 32 x 34 workshop and garage space. It's heated and cooled with a Daikin mini split system, so you can work or hang out with friends in comfort. The community has a private boat landing for the Waccamaw River plus a pool and clubhouse. There was no flooding or damage to this home from Hurricane Florence. This home is MOVE IN READY with neutral paint throughout!
Last Agent to Sell the Property
Duncan Group Properties License #102184 Listed on: 08/12/2020
Home Details
Home Type
- Single Family
Est. Annual Taxes
- $1,739
Year Built
- Built in 2007
Lot Details
- 0.5 Acre Lot
- Rectangular Lot
- Property is zoned CFA
HOA Fees
- $125 Monthly HOA Fees
Parking
- 3 Car Attached Garage
- Second Garage
- Side Facing Garage
- Garage Door Opener
Home Design
- Low Country Architecture
- Tile
Interior Spaces
- 3,068 Sq Ft Home
- 1.5-Story Property
- Vaulted Ceiling
- Ceiling Fan
- Window Treatments
- Entrance Foyer
- Family Room with Fireplace
- Formal Dining Room
- Den
- Recreation Room
- Bonus Room
- Workshop
- Carpet
- Crawl Space
- Fire and Smoke Detector
Kitchen
- Breakfast Area or Nook
- Breakfast Bar
- Range with Range Hood
- Microwave
- Dishwasher
Bedrooms and Bathrooms
- 4 Bedrooms
- Primary Bedroom on Main
- Walk-In Closet
- Bathroom on Main Level
- Dual Vanity Sinks in Primary Bathroom
- Shower Only
- Garden Bath
Laundry
- Laundry Room
- Washer and Dryer Hookup
Outdoor Features
- Boat Ramp
- Front Porch
Location
- Outside City Limits
Utilities
- Central Heating and Cooling System
- Underground Utilities
- Water Heater
- Phone Available
- Cable TV Available
Community Details
Overview
- Association fees include trash pickup, pool service, common maint/repair
Recreation
- Community Pool
Security
- Gated Community
Ownership History
Purchase Details
Home Financials for this Owner
Home Financials are based on the most recent Mortgage that was taken out on this home.Purchase Details
Purchase Details
Purchase Details
Purchase Details
Home Financials for this Owner
Home Financials are based on the most recent Mortgage that was taken out on this home.Similar Homes in Conway, SC
Home Values in the Area
Average Home Value in this Area
Purchase History
| Date | Buyer | Sale Price | Title Company |
|---|---|---|---|
| Chanaca Mark D | $392,000 | -- | |
| Weiss Michael | $260,000 | -- | |
| Regions Bank | $245,500 | -- | |
| Ashley Turner Building Co | $85,500 | None Available | |
| Albano Perry | $59,900 | -- |
Mortgage History
| Date | Status | Borrower | Loan Amount |
|---|---|---|---|
| Open | Chanaca Mark D | $313,600 | |
| Previous Owner | Weiss Michael | $60,000 | |
| Previous Owner | Albano Perry | $53,900 |
Property History
| Date | Event | Price | Change | Sq Ft Price |
|---|---|---|---|---|
| 11/12/2020 11/12/20 | Sold | $392,000 | -1.4% | $128 / Sq Ft |
| 09/21/2020 09/21/20 | Price Changed | $397,500 | -0.6% | $130 / Sq Ft |
| 08/12/2020 08/12/20 | For Sale | $400,000 | -- | $130 / Sq Ft |
Tax History Compared to Growth
Tax History
| Year | Tax Paid | Tax Assessment Tax Assessment Total Assessment is a certain percentage of the fair market value that is determined by local assessors to be the total taxable value of land and additions on the property. | Land | Improvement |
|---|---|---|---|---|
| 2024 | $1,739 | $15,607 | $3,135 | $12,472 |
| 2023 | $1,739 | $15,607 | $3,135 | $12,472 |
| 2021 | $1,566 | $40,969 | $8,230 | $32,739 |
| 2020 | $1,333 | $49,516 | $8,965 | $40,551 |
| 2019 | $1,333 | $49,516 | $8,965 | $40,551 |
| 2018 | $1,198 | $34,144 | $5,237 | $28,907 |
| 2017 | $1,183 | $30,902 | $1,995 | $28,907 |
| 2016 | -- | $30,902 | $1,995 | $28,907 |
| 2015 | $1,183 | $13,008 | $1,996 | $11,012 |
| 2014 | -- | $13,008 | $1,996 | $11,012 |
Agents Affiliated with this Home
-
Michelle Duncan

Seller's Agent in 2020
Michelle Duncan
Duncan Group Properties
(843) 455-7077
166 Total Sales
-
Peter Sollecito

Buyer's Agent in 2020
Peter Sollecito
CB Sea Coast Advantage MI
(843) 457-5592
1,248 Total Sales
Map
Source: Coastal Carolinas Association of REALTORS®
MLS Number: 2016813
APN: 40210040050
- 0000 Highway 701 S
- 161 Saddle St
- 211 Oak Landing Dr
- 217 Wahee Place
- 108 Saddle St
- 305 Middle Bay Dr
- 106 Riverwatch Dr
- 232 Wahee Place
- 216 Wahee Place
- 208 Wahee Place
- 181 Saddle St
- 112 Blue Gull Dr
- 899 Kinlaw Ln
- 413 Wine Ct
- 1008 Corn Husk Loop
- 6025 Flossie Rd
- 171 Talon Dr
- TBD Old Bucksville Rd Unit Browns Chapel Rd & B
- TBD Tranquil Rd Unit Lot 6
- TBD Tranquil Rd Unit Lot 5
- 105 Pottery Landing Dr
- 23 Pottery Landing Dr
- 109 Pottery Landing Dr
- 9 Pottery Landing Dr
- 11 Pottery Landing Dr
- 43 Pottery Landing Dr
- 101 Pottery Landing Dr Unit Lot 4
- 203 Dusenbury Place
- 38 Pottery Landing Dr
- Lot 32 Pottery Landig
- Lot 4 Pottery Landing
- 113 Pottery Landing Dr
- TBD Pottery Landing Dr
- Lot 2 Pottery Landing Dr
- LOT 4 Pottery Landing Dr
- TBD Pottery Landing Dr Unit Lot 9
- 108 Pottery Landing Dr
- 112 Pottery Landing Dr Unit Pottery Landing
- 112 Pottery Landing Dr
- 16 Pottery Landing Dr
