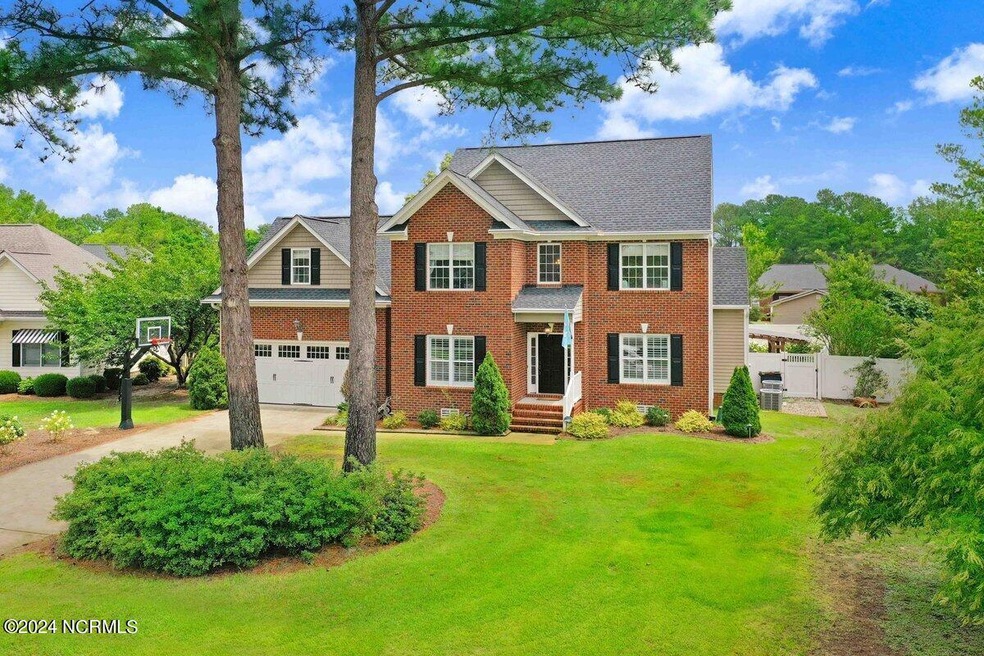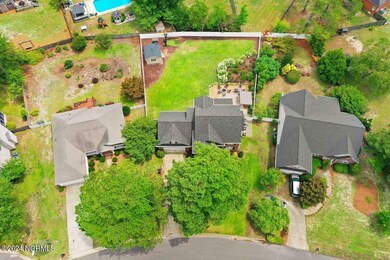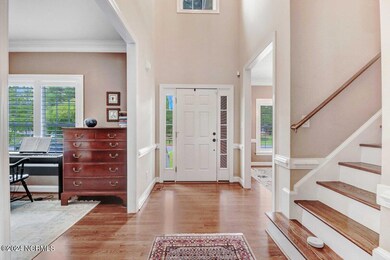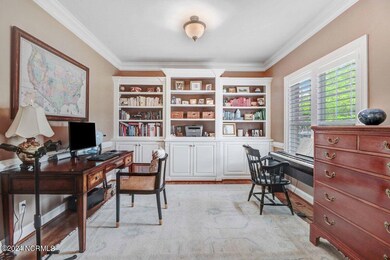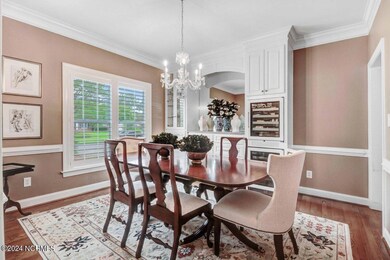
105 Powers Ct Goldsboro, NC 27534
Highlights
- Wood Flooring
- Tennis Courts
- Formal Dining Room
- 1 Fireplace
- Covered patio or porch
- Cul-De-Sac
About This Home
As of November 2024This amazing home is a must see! Featuring 4 bedrooms and 2.5 bathrooms. It is nested on a quiet cul-de-sac in the desirable Maplewood subdivision. This house has been fully renovated from top to bottom, showcasing superior kitchen appliances, a large island, custom lights and automatic blinds in the kitchen.The first floor boasts plantation shutters throughout, a large dining room, beautiful living room and a spacious office.This amazing home has many updates, new roof in 2020, new 2 HVAC units in 2014, sprinkler system with a well, gutter guards, spray foam insulation added 2022, screened in porch, pavers patio with built in grill Island. gas grill connected to propane tank, covered outside kitchen and cooking island pergola, storage shed, beautiful landscaping and fully fenced backyard.This lovely home truly offers a modern comfort and style and is very well cared for. It has a community pool, tennis courts and playground for your family to enjoy. It is close to Hwy 70, SJAFB and all local amenities. Come make it yours!!
Last Agent to Sell the Property
RE/MAX Complete License #331069 Listed on: 07/22/2024

Home Details
Home Type
- Single Family
Est. Annual Taxes
- $4,550
Year Built
- Built in 2007
Lot Details
- 0.37 Acre Lot
- Cul-De-Sac
- Property is Fully Fenced
- Privacy Fence
- Sprinkler System
- Property is zoned residential/50r
HOA Fees
- $20 Monthly HOA Fees
Home Design
- Brick Exterior Construction
- Stick Built Home
Interior Spaces
- 3,002 Sq Ft Home
- 2-Story Property
- Tray Ceiling
- Ceiling Fan
- 1 Fireplace
- Blinds
- Formal Dining Room
- Wood Flooring
- Crawl Space
- Pull Down Stairs to Attic
- Home Security System
Kitchen
- Built-In Microwave
- Ice Maker
- Dishwasher
- Kitchen Island
Bedrooms and Bathrooms
- 4 Bedrooms
- Walk-in Shower
Laundry
- Dryer
- Washer
Parking
- 2 Car Attached Garage
- Front Facing Garage
- Driveway
Outdoor Features
- Covered patio or porch
- Shed
- Pergola
- Outdoor Gas Grill
Utilities
- Central Air
- Heat Pump System
- Propane
- Fuel Tank
- Municipal Trash
Listing and Financial Details
- Assessor Parcel Number 3529360894
Community Details
Overview
- Sue Vandergrift Association, Phone Number (919) 344-8008
- Maplewood Subdivision
Recreation
- Tennis Courts
- Community Playground
Similar Homes in Goldsboro, NC
Home Values in the Area
Average Home Value in this Area
Property History
| Date | Event | Price | Change | Sq Ft Price |
|---|---|---|---|---|
| 11/18/2024 11/18/24 | Sold | $420,000 | -1.2% | $140 / Sq Ft |
| 09/06/2024 09/06/24 | Pending | -- | -- | -- |
| 08/16/2024 08/16/24 | For Sale | $424,900 | -- | $142 / Sq Ft |
Tax History Compared to Growth
Tax History
| Year | Tax Paid | Tax Assessment Tax Assessment Total Assessment is a certain percentage of the fair market value that is determined by local assessors to be the total taxable value of land and additions on the property. | Land | Improvement |
|---|---|---|---|---|
| 2022 | $4,288 | $309,010 | $35,000 | $274,010 |
Agents Affiliated with this Home
-
Lorice Kasbari

Seller's Agent in 2024
Lorice Kasbari
RE/MAX
19 Total Sales
-
Joshua Hardison

Buyer's Agent in 2024
Joshua Hardison
United Real Estate East Carolina
(252) 531-5116
67 Total Sales
Map
Source: Hive MLS
MLS Number: 100457038
APN: 3529360894
- 217 N Marion Dr
- 208 Smith Dr
- 300 Maplewood Dr
- 207 Smith Dr
- 303 Smith Place
- 105 N Marion Dr
- 106 E New Hope Rd
- 139 S Marion Dr
- 105 Eleanor Place
- 1923 Pinemont Cir
- 3210 Central Heights Rd
- 1404 N Berkeley Blvd
- 1402 N Berkeley Blvd
- 1505 Scotty Dr
- 305 Bayleaf Dr
- 203 Ervin Dr
- 1507 N Berkeley Blvd
- 1506 Darby Rd
- 306 Daniel Dr
- 601 Shelley Dr
