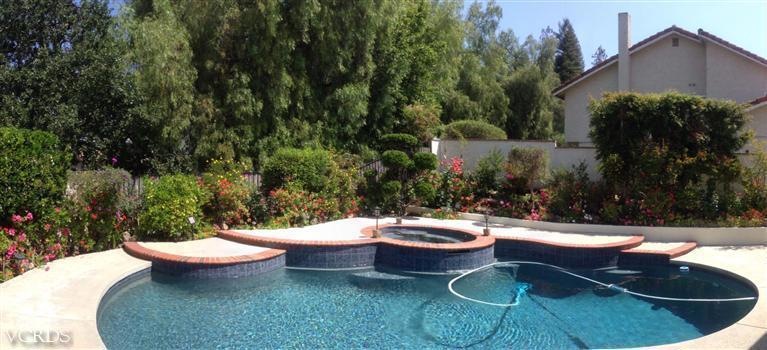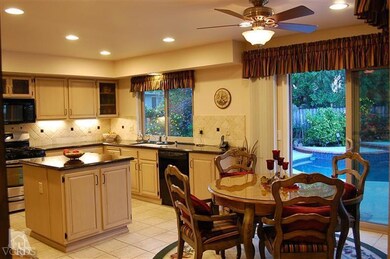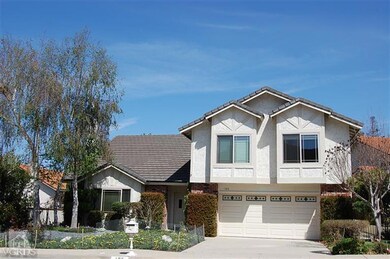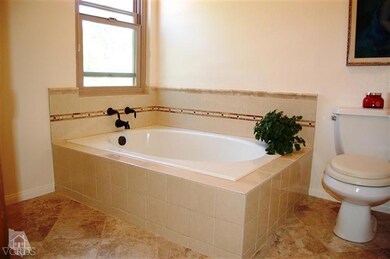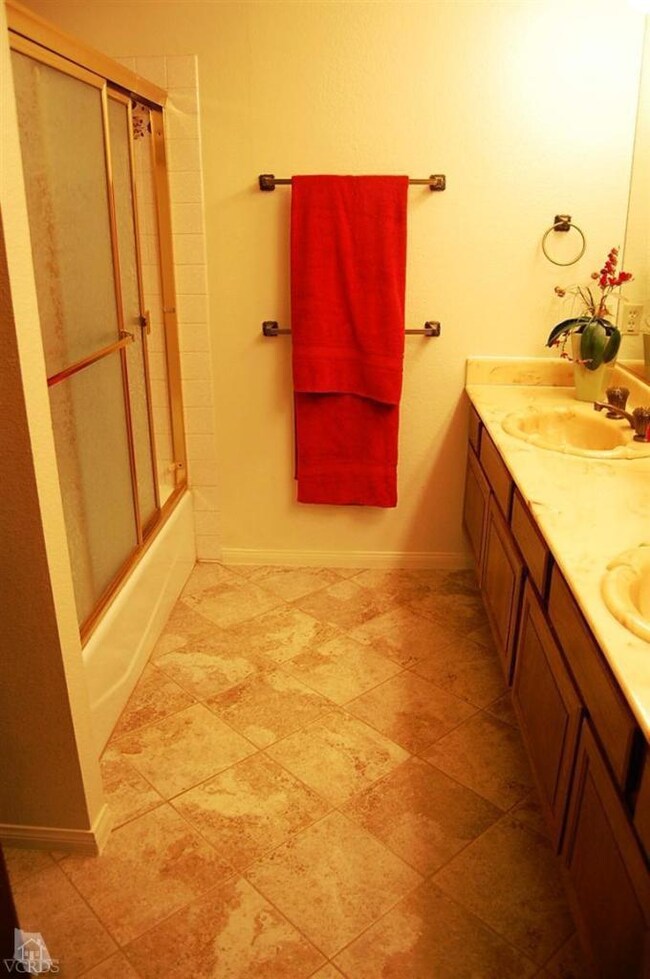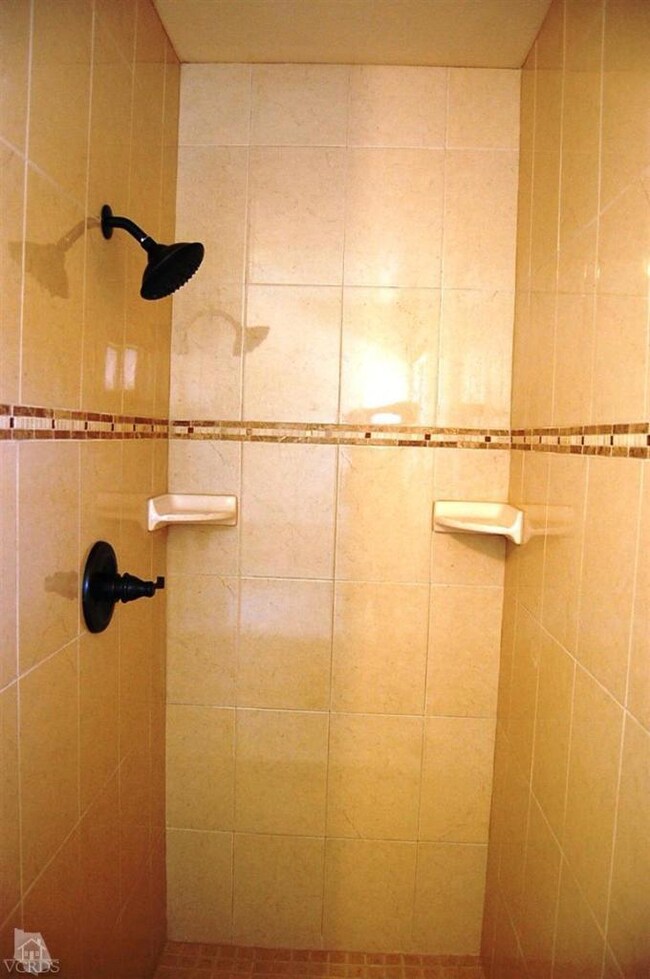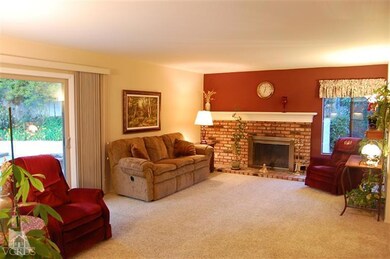
105 Quails Trail Thousand Oaks, CA 91361
Highlights
- In Ground Pool
- Engineered Wood Flooring
- Formal Dining Room
- Acacia Elementary School Rated A-
- No HOA
- Direct Access Garage
About This Home
As of December 2022Gorgeous upgraded pool home in Carriage Square Estates including three bedrooms plus office! You immediately feel the warmth of this home as you enter the home and see through the back atrium 2 the large pool with the back hills full of radiant flowers, trees and fruit trees. As you make your way down the entry hall,the beautiful fireplace catches your eye with the large and spacious and bright living room and dining room. You keep moving down the entry to the highly upgraded beautiful kitchen with granite counter tops and custom cabinets. The center island and extra eating area add more enhancement to this home. Go to the left to an extra large family room with wash room inside. As you make you way upstairs, the master bedroom has an attached separate room which can be used as an office or sitting room. It has two bedrooms upstairs and a two full baths recently upgraded. The most amazing part of this house even with all the other wonderful features is the yard.
Last Agent to Sell the Property
Judith Seeger
Keller Williams Westlake Village License #01332738 Listed on: 04/19/2013
Co-Listed By
Jenny Carlton
Keller Williams Westlake Village License #01804035
Last Buyer's Agent
Terrie Bagnuolo
Brent Davis, Broker License #01078942
Home Details
Home Type
- Single Family
Est. Annual Taxes
- $10,551
Year Built
- Built in 1979
Lot Details
- 6,534 Sq Ft Lot
- Wrought Iron Fence
- Block Wall Fence
- Property is zoned RPD5
Home Design
- Slab Foundation
- Spanish Tile Roof
Interior Spaces
- 2,812 Sq Ft Home
- 2-Story Property
- Family Room with Fireplace
- Living Room with Fireplace
- Formal Dining Room
- Laundry Room
Kitchen
- Eat-In Kitchen
- Range with Range Hood
Flooring
- Engineered Wood
- Carpet
Bedrooms and Bathrooms
- 3 Bedrooms
- 3 Full Bathrooms
Parking
- Direct Access Garage
- Two Garage Doors
Pool
- In Ground Pool
- In Ground Spa
- Outdoor Pool
Outdoor Features
- Concrete Porch or Patio
Utilities
- Central Air
- Heating Available
- Furnace
- Municipal Utilities District Water
Community Details
- No Home Owners Association
- Carriage Square Estates 561 Subdivision
Listing and Financial Details
- Assessor Parcel Number 6810133275
Ownership History
Purchase Details
Home Financials for this Owner
Home Financials are based on the most recent Mortgage that was taken out on this home.Purchase Details
Purchase Details
Home Financials for this Owner
Home Financials are based on the most recent Mortgage that was taken out on this home.Purchase Details
Home Financials for this Owner
Home Financials are based on the most recent Mortgage that was taken out on this home.Purchase Details
Home Financials for this Owner
Home Financials are based on the most recent Mortgage that was taken out on this home.Purchase Details
Home Financials for this Owner
Home Financials are based on the most recent Mortgage that was taken out on this home.Purchase Details
Similar Homes in the area
Home Values in the Area
Average Home Value in this Area
Purchase History
| Date | Type | Sale Price | Title Company |
|---|---|---|---|
| Interfamily Deed Transfer | -- | Amrock Llc | |
| Interfamily Deed Transfer | -- | Amrock Llc | |
| Interfamily Deed Transfer | -- | None Available | |
| Grant Deed | $770,000 | Lawyers Title Company | |
| Interfamily Deed Transfer | -- | Accommodation | |
| Interfamily Deed Transfer | -- | Fidelity National Title | |
| Interfamily Deed Transfer | -- | Accommodation | |
| Interfamily Deed Transfer | -- | Fidelity National Title Co | |
| Interfamily Deed Transfer | -- | -- |
Mortgage History
| Date | Status | Loan Amount | Loan Type |
|---|---|---|---|
| Open | $581,500 | New Conventional | |
| Closed | $577,500 | Adjustable Rate Mortgage/ARM | |
| Previous Owner | $50,000 | Credit Line Revolving | |
| Previous Owner | $215,500 | New Conventional | |
| Previous Owner | $192,000 | New Conventional | |
| Previous Owner | $50,000 | Credit Line Revolving | |
| Previous Owner | $178,000 | Unknown |
Property History
| Date | Event | Price | Change | Sq Ft Price |
|---|---|---|---|---|
| 12/19/2022 12/19/22 | Sold | $4,700 | 0.0% | $2 / Sq Ft |
| 12/19/2022 12/19/22 | Rented | $4,700 | 0.0% | -- |
| 12/07/2022 12/07/22 | Under Contract | -- | -- | -- |
| 12/07/2022 12/07/22 | Pending | -- | -- | -- |
| 11/20/2022 11/20/22 | For Sale | $4,700 | 0.0% | $2 / Sq Ft |
| 11/19/2022 11/19/22 | For Rent | $4,700 | 0.0% | -- |
| 09/27/2013 09/27/13 | Sold | $770,000 | 0.0% | $274 / Sq Ft |
| 08/28/2013 08/28/13 | Pending | -- | -- | -- |
| 04/19/2013 04/19/13 | For Sale | $770,000 | -- | $274 / Sq Ft |
Tax History Compared to Growth
Tax History
| Year | Tax Paid | Tax Assessment Tax Assessment Total Assessment is a certain percentage of the fair market value that is determined by local assessors to be the total taxable value of land and additions on the property. | Land | Improvement |
|---|---|---|---|---|
| 2025 | $10,551 | $943,899 | $377,560 | $566,339 |
| 2024 | $10,551 | $925,392 | $370,157 | $555,235 |
| 2023 | $10,254 | $907,248 | $362,899 | $544,349 |
| 2022 | $10,061 | $889,459 | $355,783 | $533,676 |
| 2021 | $9,872 | $872,019 | $348,807 | $523,212 |
| 2020 | $9,385 | $863,081 | $345,232 | $517,849 |
| 2019 | $9,135 | $846,159 | $338,463 | $507,696 |
| 2018 | $8,948 | $829,569 | $331,827 | $497,742 |
| 2017 | $8,770 | $813,304 | $325,321 | $487,983 |
| 2016 | $8,682 | $797,358 | $318,943 | $478,415 |
| 2015 | $8,534 | $785,383 | $314,153 | $471,230 |
| 2014 | $8,391 | $770,000 | $308,000 | $462,000 |
Agents Affiliated with this Home
-
Susan Sampson
S
Seller's Agent in 2022
Susan Sampson
Coldwell Banker Realty
(805) 231-3983
23 in this area
39 Total Sales
-
J
Seller's Agent in 2013
Judith Seeger
Keller Williams Westlake Village
-
J
Seller Co-Listing Agent in 2013
Jenny Carlton
Keller Williams Westlake Village
-
T
Buyer's Agent in 2013
Terrie Bagnuolo
Brent Davis, Broker
Map
Source: Conejo Simi Moorpark Association of REALTORS®
MLS Number: 13005227
APN: 681-0-133-275
- 139 Los Padres Dr
- 277 Green Lea Place
- 479 Hillsborough St
- 647 Brossard Dr
- 865 E Hillcrest Dr
- 1000 E Thousand Oaks Blvd
- 362 Cherry Hills Ct
- 539 Spyglass Ln
- 428 Maidstone Ln
- 7 Greenmeadow Dr
- 659 Valley Oak Ln
- 331 Dryden St
- 195 Gazania Ct Unit 34
- 788 Pinetree Cir Unit 13
- 152 Gazania Ct Unit 55
- 718 Pamela Wood St
- 224 Oakleaf Dr Unit 102
- 232 Gazania Ct
