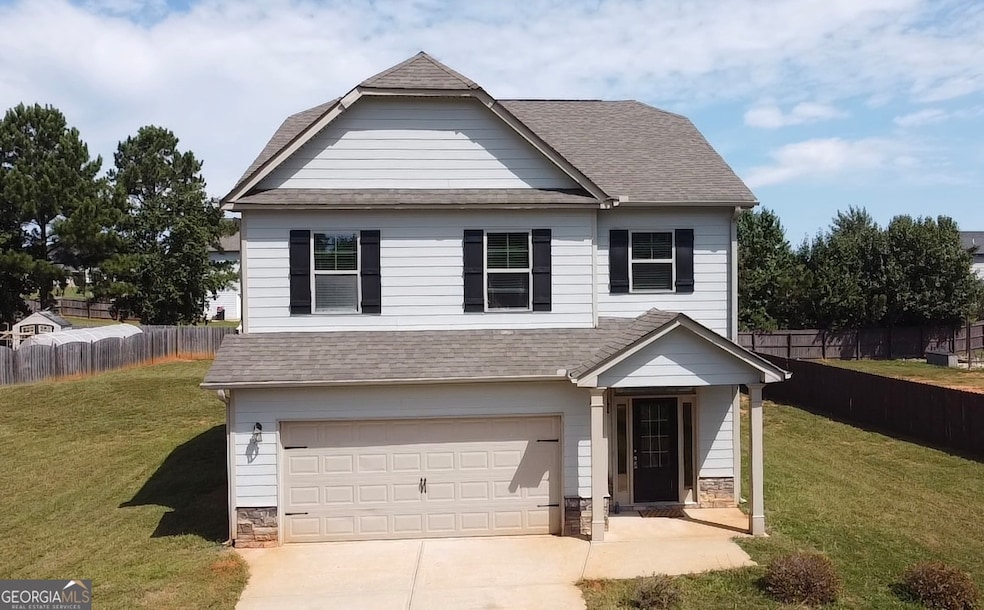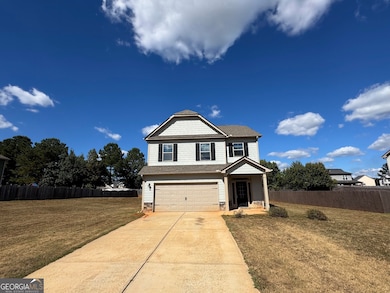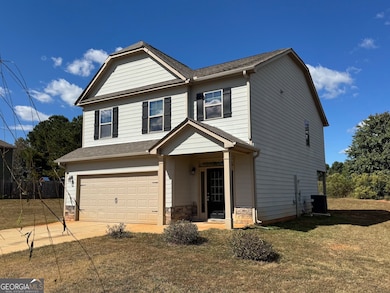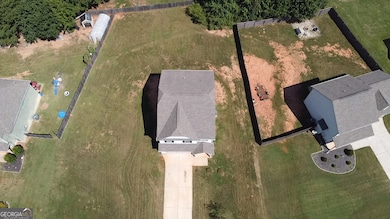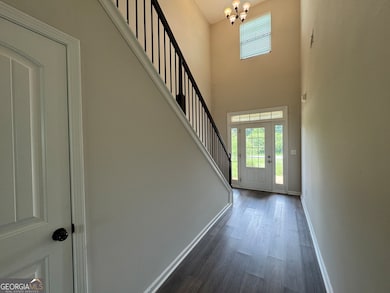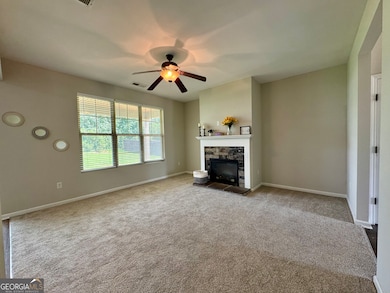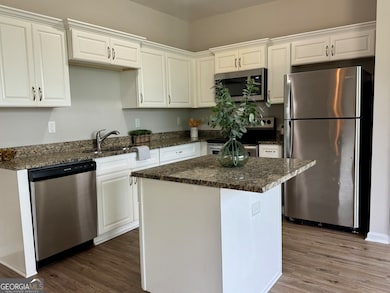105 Quarry Cir Griffin, GA 30224
Spalding County NeighborhoodEstimated payment $1,947/month
Highlights
- Craftsman Architecture
- Solid Surface Countertops
- Stainless Steel Appliances
- High Ceiling
- No HOA
- Tray Ceiling
About This Home
Spacious 4 bedroom, 2.5 bath home on a large lot in Stonebriar! Walking distance to elementary & middle schools. Inside is a beautiful foyer with grand stair case, wrought iron balusters, spacious closet under stairs. Brand new carpet on stairs and living room, electric fireplace. Open concept kitchen with island, granite countertops, stainless steel appliances, refrigerator included! Bright Dining room and covered back porch, convenient half bath on the main floor. Upstairs you'll find a large primary suite with a dual vanity, separate shower, soaker tub & walk in closet. Coat closet & linen closet in hallway. 3 additional spacious bedrooms. Laundry room in hall - washer & dryer included! Huge yard great for entertaining and play.
Listing Agent
Keller Williams Realty Atl. Partners License #359923 Listed on: 10/16/2025

Home Details
Home Type
- Single Family
Est. Annual Taxes
- $4,484
Year Built
- Built in 2018
Lot Details
- 0.46 Acre Lot
- Level Lot
Parking
- Garage
Home Design
- Craftsman Architecture
- Traditional Architecture
- Composition Roof
- Wood Siding
- Concrete Siding
Interior Spaces
- 2,056 Sq Ft Home
- 2-Story Property
- Tray Ceiling
- High Ceiling
- Ceiling Fan
- Fireplace Features Masonry
- Two Story Entrance Foyer
- Family Room with Fireplace
- Pull Down Stairs to Attic
Kitchen
- Oven or Range
- Microwave
- Dishwasher
- Stainless Steel Appliances
- Kitchen Island
- Solid Surface Countertops
Flooring
- Carpet
- Laminate
Bedrooms and Bathrooms
- 4 Bedrooms
- Walk-In Closet
- Double Vanity
- Soaking Tub
Laundry
- Laundry Room
- Laundry in Hall
- Laundry on upper level
- Dryer
Schools
- Moreland Road Elementary School
- Carver Road Middle School
- Griffin High School
Utilities
- Forced Air Heating and Cooling System
- Heat Pump System
- Underground Utilities
- Electric Water Heater
Community Details
- No Home Owners Association
- Stonebriar Subdivision
Map
Home Values in the Area
Average Home Value in this Area
Tax History
| Year | Tax Paid | Tax Assessment Tax Assessment Total Assessment is a certain percentage of the fair market value that is determined by local assessors to be the total taxable value of land and additions on the property. | Land | Improvement |
|---|---|---|---|---|
| 2024 | $4,479 | $125,213 | $12,000 | $113,213 |
| 2023 | $4,479 | $125,213 | $12,000 | $113,213 |
| 2022 | $3,684 | $100,213 | $10,400 | $89,813 |
| 2021 | $2,783 | $76,528 | $10,400 | $66,128 |
| 2020 | $2,478 | $67,922 | $10,400 | $57,522 |
| 2019 | $1,479 | $39,736 | $10,400 | $29,336 |
| 2018 | $0 | $5,200 | $5,200 | $0 |
| 2017 | $193 | $5,200 | $5,200 | $0 |
| 2016 | $197 | $5,200 | $5,200 | $0 |
| 2015 | $203 | $5,200 | $5,200 | $0 |
| 2014 | $207 | $5,200 | $5,200 | $0 |
Property History
| Date | Event | Price | List to Sale | Price per Sq Ft |
|---|---|---|---|---|
| 10/16/2025 10/16/25 | For Sale | $299,900 | -- | $146 / Sq Ft |
Purchase History
| Date | Type | Sale Price | Title Company |
|---|---|---|---|
| Warranty Deed | -- | -- | |
| Limited Warranty Deed | $176,250 | -- |
Mortgage History
| Date | Status | Loan Amount | Loan Type |
|---|---|---|---|
| Open | $123,750 | New Conventional |
Source: Georgia MLS
MLS Number: 10626064
APN: 233C-02-037
- 107 Slate Dr
- 111 Huntington Terrace
- 120 Huntington Terrace
- 210 Hidden Falls Walk
- 14375 U S 19
- 219 Timber Wolf Trail
- 15046 U S 19
- 1614 Beville Dr
- 15390 U S Highway 19 Hwy
- 143 Buck Trail
- 534 Deer Lake Dr
- 116 Southbrook Dr
- 237 Raventree Ln
- 281 Moose Lodge Rd
- 7 Crabapple Cir
- 107 Southside Dr
- 158 Merrybrook Rd
- 2620 Williamson Rd
- 2630 Williamson Rd
- 2640 Williamson Rd
- 2101 Williamson Rd
- 1764 Cheryl Ave
- 1763 Park Ct
- 600 S Pine Hill Rd
- 1802 Carrington Dr
- 701 Carver Rd
- 1751 Carrington Dr
- 657 Carver Rd
- 1030 S Hill St
- 308 Wynterhall Dr
- 116 Pointe Ct
- 708 S Hill St Unit APARTMENT
- 1247 Cherokee Ave
- 1110 W Poplar St
- 1569 Georgia Highway 16 W
- 1560 Flynt St
- 617 Meriwether St
- 1838 Abbey Rd
- 139 Hunts Mill Cir
- 1861 Abbey Rd
