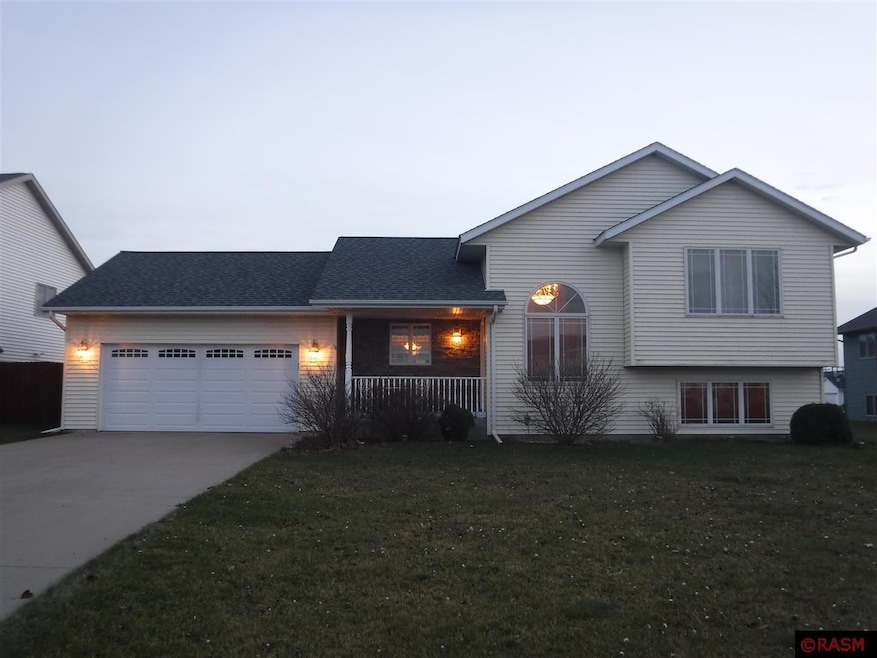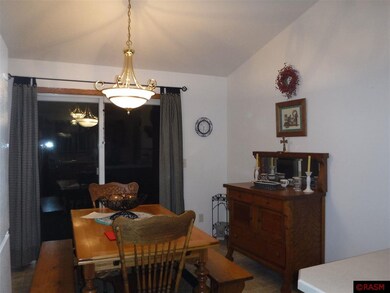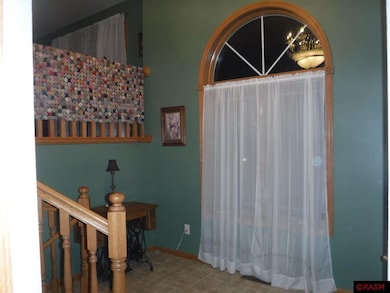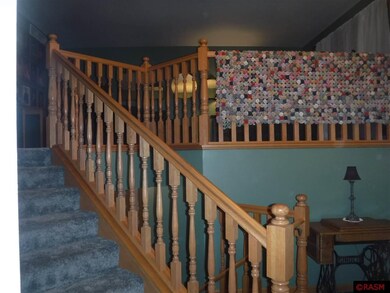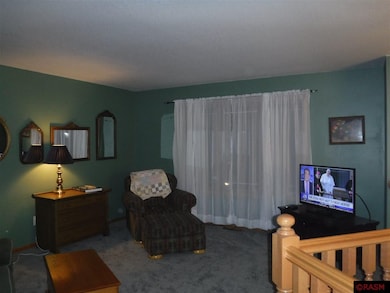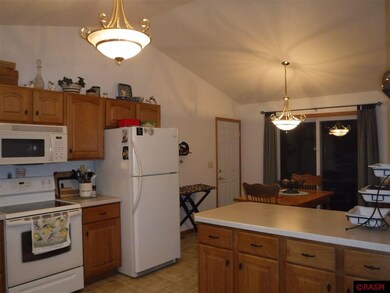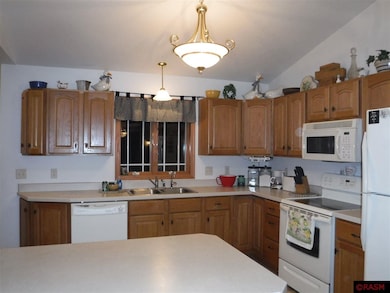
105 Quinion Dr Mankato, MN 56001
Buscher Park NeighborhoodHighlights
- Vaulted Ceiling
- Landscaped
- Combination Kitchen and Dining Room
- 2 Car Attached Garage
- Forced Air Heating and Cooling System
About This Home
As of December 2024Very nice 3 bedroom 1 bath home in great hilltop location. Spacious kitchen with many cupboards. Lazy susan and island with bar stools. Patio door off dinette ready for you to add a deck or patio. New carpet in living room. Spacious front foyer with vaulted ceiling Beautiful exterior with vinyl siding and brick. Open front porch. Upper level has 2 bedrooms, bath and family room. Partially finished lower level with family room, bedroom and set up for 2nd bath. Newer siding and roof in 2014. Double attached 2 stall garage. Must see, ready to move right in.
Home Details
Home Type
- Single Family
Est. Annual Taxes
- $3,158
Year Built
- 2004
Lot Details
- Lot Dimensions are 70x120
- Landscaped
- Few Trees
Home Design
- Bi-Level Home
- Brick Exterior Construction
- Frame Construction
- Asphalt Shingled Roof
- Vinyl Siding
Interior Spaces
- Vaulted Ceiling
- Combination Kitchen and Dining Room
Kitchen
- Range
- Microwave
- Dishwasher
- Disposal
Bedrooms and Bathrooms
- 3 Bedrooms
- 1 Full Bathroom
Laundry
- Dryer
- Washer
Partially Finished Basement
- Basement Fills Entire Space Under The House
- Sump Pump
- Block Basement Construction
- Basement Window Egress
Parking
- 2 Car Attached Garage
- Garage Door Opener
- Driveway
Eco-Friendly Details
- Air Exchanger
Utilities
- Forced Air Heating and Cooling System
- Water Softener Leased
Listing and Financial Details
- Assessor Parcel Number R01.09.29.106.002
Ownership History
Purchase Details
Home Financials for this Owner
Home Financials are based on the most recent Mortgage that was taken out on this home.Purchase Details
Home Financials for this Owner
Home Financials are based on the most recent Mortgage that was taken out on this home.Purchase Details
Home Financials for this Owner
Home Financials are based on the most recent Mortgage that was taken out on this home.Similar Homes in Mankato, MN
Home Values in the Area
Average Home Value in this Area
Purchase History
| Date | Type | Sale Price | Title Company |
|---|---|---|---|
| Warranty Deed | $348,000 | Stewart Title Company | |
| Warranty Deed | $210,000 | Stewart Title | |
| Warranty Deed | $180,000 | Stewart Title |
Mortgage History
| Date | Status | Loan Amount | Loan Type |
|---|---|---|---|
| Open | $337,560 | New Conventional | |
| Previous Owner | $203,700 | New Conventional | |
| Previous Owner | $176,739 | FHA | |
| Previous Owner | $177,726 | FHA | |
| Previous Owner | $4,800 | Unknown |
Property History
| Date | Event | Price | Change | Sq Ft Price |
|---|---|---|---|---|
| 12/06/2024 12/06/24 | Sold | $348,000 | +2.4% | $198 / Sq Ft |
| 11/06/2024 11/06/24 | Pending | -- | -- | -- |
| 10/19/2024 10/19/24 | Price Changed | $339,900 | -1.4% | $193 / Sq Ft |
| 10/09/2024 10/09/24 | For Sale | $344,900 | +64.2% | $196 / Sq Ft |
| 03/19/2020 03/19/20 | Sold | $210,000 | -2.3% | $117 / Sq Ft |
| 02/03/2020 02/03/20 | Pending | -- | -- | -- |
| 01/28/2020 01/28/20 | For Sale | $215,000 | +19.4% | $120 / Sq Ft |
| 03/13/2017 03/13/17 | Sold | $180,000 | -5.0% | $118 / Sq Ft |
| 01/11/2017 01/11/17 | Pending | -- | -- | -- |
| 11/21/2016 11/21/16 | For Sale | $189,500 | -- | $124 / Sq Ft |
Tax History Compared to Growth
Tax History
| Year | Tax Paid | Tax Assessment Tax Assessment Total Assessment is a certain percentage of the fair market value that is determined by local assessors to be the total taxable value of land and additions on the property. | Land | Improvement |
|---|---|---|---|---|
| 2025 | $3,158 | $306,600 | $35,400 | $271,200 |
| 2024 | $3,158 | $295,000 | $35,400 | $259,600 |
| 2023 | $2,828 | $264,200 | $35,400 | $228,800 |
| 2022 | $2,492 | $253,100 | $35,400 | $217,700 |
| 2021 | $2,452 | $211,200 | $35,400 | $175,800 |
| 2020 | $2,302 | $196,000 | $35,400 | $160,600 |
| 2019 | $2,154 | $196,000 | $35,400 | $160,600 |
| 2018 | $1,894 | $184,600 | $32,200 | $152,400 |
| 2017 | $1,660 | $166,400 | $32,200 | $134,200 |
| 2016 | $1,618 | $155,500 | $32,200 | $123,300 |
| 2015 | $15 | $153,000 | $32,200 | $120,800 |
| 2014 | $1,574 | $148,000 | $32,200 | $115,800 |
Agents Affiliated with this Home
-
Deborah Ogren

Seller's Agent in 2024
Deborah Ogren
True Real Estate
(507) 382-4558
10 in this area
170 Total Sales
-
KARLA MALONE

Seller's Agent in 2020
KARLA MALONE
Coldwell Banker River Valley
(507) 340-7300
3 in this area
38 Total Sales
-
CHAD LUSCOMB

Buyer's Agent in 2020
CHAD LUSCOMB
Coldwell Banker River Valley
(507) 382-6157
4 in this area
83 Total Sales
-
TRACI SCHUCH
T
Seller's Agent in 2017
TRACI SCHUCH
Waseca Realty
(507) 351-6039
63 Total Sales
Map
Source: REALTOR® Association of Southern Minnesota
MLS Number: 7013298
APN: R01-09-29-106-002
- 124 124 Quinion Dr
- 100 100 Copper Village Cir
- 100 Copper Village Cir
- TBD Woodridge
- 1104 Heron Dr
- 133 Copperfield Dr
- 231 Woodhaven Ln
- 108 Ella Ct
- 153 Savannah Ct
- 100 Emily Ln
- 308 Victoria Blvd
- 221 221 Victoria Blvd
- 221 Victoria Blvd
- 112 Rosewood Dr Unit 108 Rosewood Drive
- 213 Rosewood Dr
- TBD S Brook Way
- 20206 Monks Ave
- 0 Tbd South Brook Way
- 25 Piccadilly Place
- 205 Viking Dr
