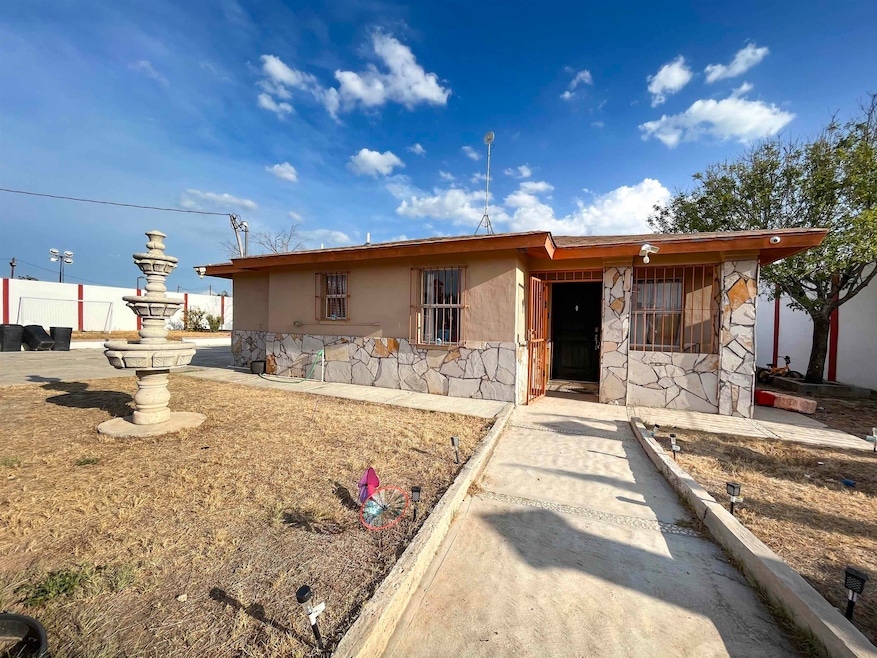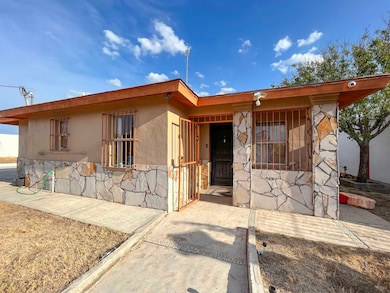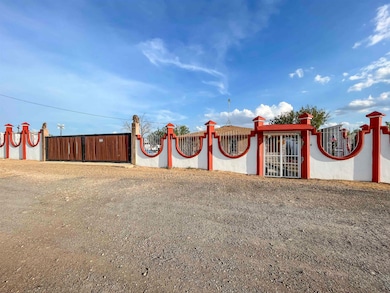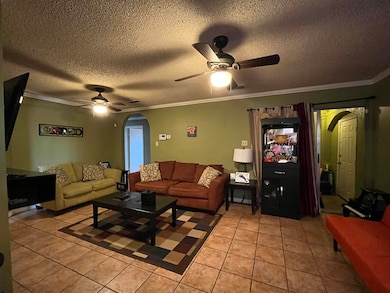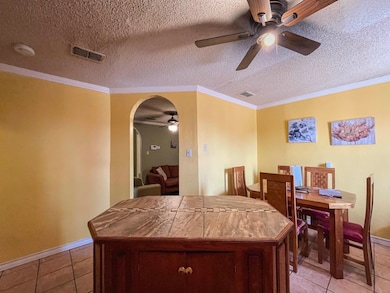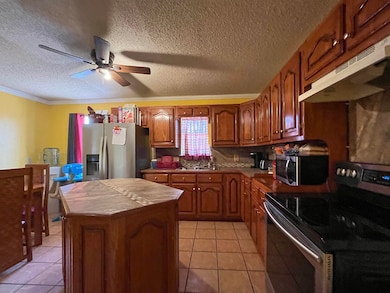105 Ranch Rd Unit 6073c Laredo, TX 78043
Highlights
- Cabana
- Attic
- Brick Veneer
- Freedom Elementary School Rated 9+
- Corner Lot
- Tile Countertops
About This Home
Beautiful 3 bedroom, 2 bath home with swimming pool, out door his and hers bathrooms and covered pavilion. Also includes BBQ area with sink, 3 horse stables, horse ring, playground, and underground 1800 gallon water tank with filtration system! Covered parking, storage area, fully fenced, half acre property located off Mangana-Hein Rd. Perfect for parties and family entertaining! This property is a MUST SEE!
Listing Agent
Unico Real Estate & Investment License #0753151 Listed on: 06/26/2025
Home Details
Home Type
- Single Family
Year Built
- Built in 1994
Lot Details
- 0.5 Acre Lot
- Masonry wall
- Property is Fully Fenced
- Corner Lot
- Level Lot
- Front and Back Yard Sprinklers
Home Design
- Brick Veneer
- Slab Foundation
- Composition Shingle Roof
Interior Spaces
- 1,305 Sq Ft Home
- 1-Story Property
- Ceiling Fan
- Combination Kitchen and Dining Room
- Tile Flooring
- Window Bars
- Washer and Dryer Hookup
- Attic
Kitchen
- Kitchen Island
- Tile Countertops
Bedrooms and Bathrooms
- 3 Bedrooms
Parking
- 2 Attached Carport Spaces
- Driveway
Pool
- Cabana
- Private Pool
Outdoor Features
- Tiki or Chickee Hut
Utilities
- Central Heating and Cooling System
- Underground Utilities
- Septic Tank
- Internet Available
- Cable TV Available
Map
Source: Laredo Association of REALTORS®
MLS Number: 20252742
- 7071 Texas 359
- 104 Palo de Rosa Loop
- 5926 Heather Loop
- 125 Faith Dr
- 123 Faith Dr
- 122 Faith Dr
- 121 Faith Dr
- 5924 Heather Loop
- 608 Palo de Rosa Loop
- 7588 E Tx State Hwy 359
- 268 Wawi Tijerina Pkwy
- 8012 Tx State Hwy 359
- 315 Pinzon Rd
- 709 Palo de Rosa Loop
- 326 Francisco Guerra Jr Blvd
- 105 S Aviators Rd
- 515 Cienega Ln
- 5808 Tavo Dr
- 7005 Molinos Dr
- 6937 Molinos Dr
