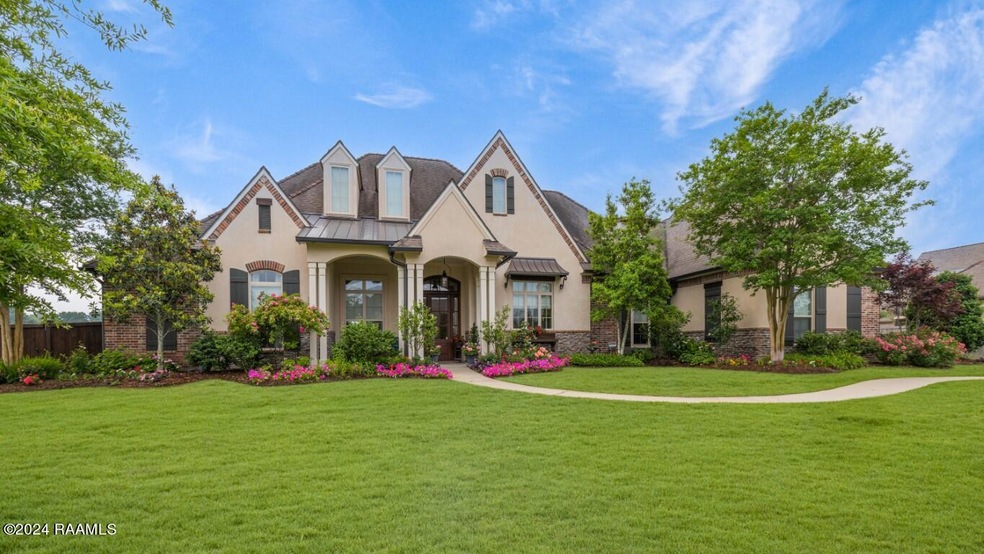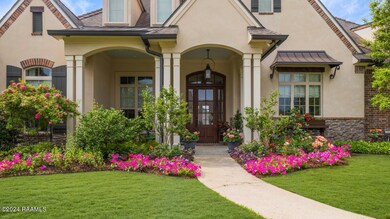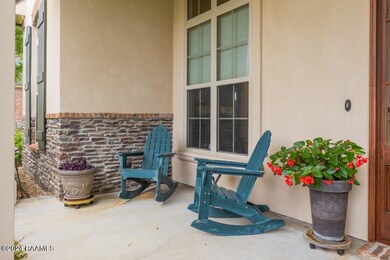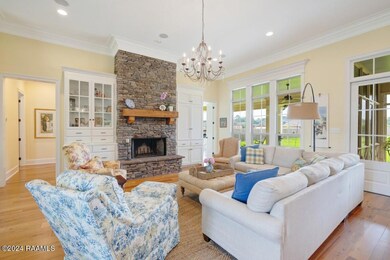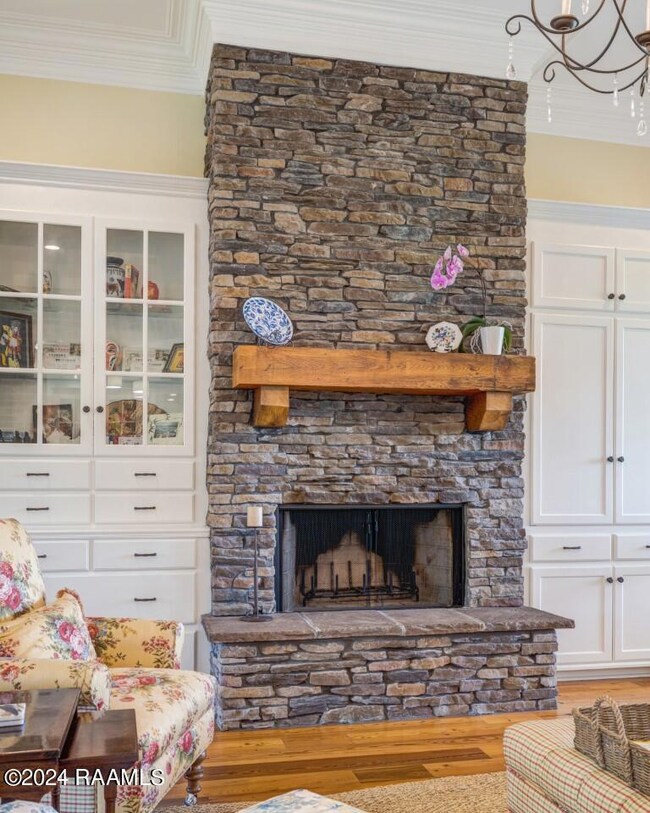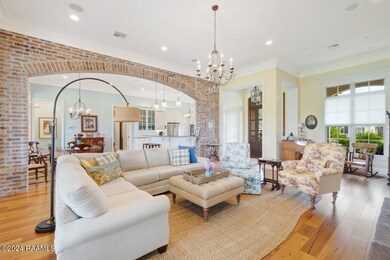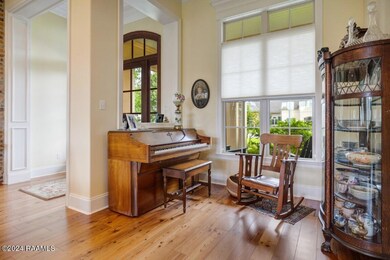
105 Red Robin Trail Lafayette, LA 70508
Kaliste Saloom NeighborhoodHighlights
- Nearby Water Access
- Spa
- 0.87 Acre Lot
- Milton Elementary School Rated 9+
- Home fronts a pond
- French Architecture
About This Home
As of March 2025You will want to see this beautiful custom-built home in sought-after Audubon Plantation on a .87-acre lot. Built by Jeff Wood, this 1 story home offers fabulous, spacious living both inside and out. The wonderful curb appeal is further enhanced by the beautiful front flower beds that have been planted and maintained by the homeowner who is an avid gardener. Inside the spacious and open living areas provide wonderful entertaining areas. The kitchen has an abundance of cabinets with an assortment of specialty features, a center seating or serving island (also plumbed) plus a roomy breakfast bar, double ovens, Bosch dishwasher, 5 burner gas stove, under and over cabinet lighting, walk-in pantry, Butler's pantry/dry bar, and the sink sits at a beautiful oversized window offering great views. A large brick archway divides the otherwise open living areas from the kitchen and eating area. A beautiful stone fireplace with a wood beam mantle has a gas starter and is flanked by built-ins. The floorplan offers 3 bedrooms all with private baths, a sunroom with a wall of built-ins, overlooking the expansive backyard, and a study with built-ins that could be a fourth bedroom (it has a small closet and easy access to the 4th bathroom) The primary bedroom has a sitting area alcove with backyard views, bathroom with an abundance of cabinets, double sinks, walk-in tile shower, soaking tub. The primary closet offers dual areas each with lots of built-in drawers, shelving, even a sitting bench. For convenience, there is access to the laundry room from the Primary closet. The laundry room has space for a refrigerator, a sink, an open counter for folding, a pull-out ironing board, a laundry basket area, and two spaces for hanging. One of the exterior features of this home sure to be a favorite is the large backyard screened porch with plenty of room for entertaining. It has a grill with an overhead hood, a sink, and a small fridge. Located off the screen porch and equally spacious is a covered patio area, all overlooking the expansive backyard. There is a huge three-car garage plus an enclosed storage area with shelving, plus a sunny potting shed, all under roof. Other amenities include Generac generator, double gate access to the rear yard, gutters, & irrigation system. This home has been extremely well-maintained and if additional living area is desired there is plenty of room for expansion, up or out! This home has three 80-gallon water tanks (two that work in parallel on the right side of the home) Pre-approved buyers only.
Last Agent to Sell the Property
Latter & Blum Compass License #22862 Listed on: 04/18/2024

Last Buyer's Agent
Ruthi Miller
Keller Williams Realty Acadiana
Home Details
Home Type
- Single Family
Est. Annual Taxes
- $5,629
Year Built
- Built in 2014
Lot Details
- 0.87 Acre Lot
- Lot Dimensions are 151 x 252
- Home fronts a pond
- Wood Fence
- Landscaped
- Sprinkler System
- Back Yard
HOA Fees
- $34 Monthly HOA Fees
Parking
- 3 Car Garage
- Garage Door Opener
- Open Parking
Home Design
- French Architecture
- Brick Exterior Construction
- Slab Foundation
- Frame Construction
- Composition Roof
- Stucco
Interior Spaces
- 3,058 Sq Ft Home
- 1-Story Property
- Built-In Features
- Crown Molding
- High Ceiling
- Ceiling Fan
- Wood Burning Fireplace
- Gas Fireplace
- Double Pane Windows
- Window Treatments
- Bay Window
- Home Office
- Screened Porch
- Electric Dryer Hookup
Kitchen
- Walk-In Pantry
- Gas Cooktop
- Microwave
- Plumbed For Ice Maker
- Dishwasher
- Kitchen Island
- Granite Countertops
- Disposal
Flooring
- Wood
- Tile
Bedrooms and Bathrooms
- 3 Bedrooms
- Walk-In Closet
- 4 Full Bathrooms
- Double Vanity
- Spa Bath
- Multiple Shower Heads
- Separate Shower
Home Security
- Security System Owned
- Fire and Smoke Detector
Outdoor Features
- Spa
- Nearby Water Access
- Outdoor Kitchen
- Outdoor Speakers
- Exterior Lighting
- Outdoor Grill
Schools
- Milton Elementary And Middle School
- Southside High School
Utilities
- Multiple cooling system units
- Central Heating and Cooling System
- Multiple Heating Units
- Heating System Uses Natural Gas
- Power Generator
- Fiber Optics Available
- Cable TV Available
Community Details
- Audubon Plantation Subdivision
Listing and Financial Details
- Tax Lot 25
Ownership History
Purchase Details
Home Financials for this Owner
Home Financials are based on the most recent Mortgage that was taken out on this home.Purchase Details
Home Financials for this Owner
Home Financials are based on the most recent Mortgage that was taken out on this home.Purchase Details
Similar Homes in Lafayette, LA
Home Values in the Area
Average Home Value in this Area
Purchase History
| Date | Type | Sale Price | Title Company |
|---|---|---|---|
| Deed | $824,000 | None Listed On Document | |
| Deed | $770,000 | None Listed On Document | |
| Cash Sale Deed | $133,000 | None Available |
Mortgage History
| Date | Status | Loan Amount | Loan Type |
|---|---|---|---|
| Previous Owner | $350,000 | New Conventional | |
| Previous Owner | $400,000 | Construction |
Property History
| Date | Event | Price | Change | Sq Ft Price |
|---|---|---|---|---|
| 03/21/2025 03/21/25 | Sold | -- | -- | -- |
| 02/20/2025 02/20/25 | Pending | -- | -- | -- |
| 02/12/2025 02/12/25 | For Sale | $824,000 | +7.0% | $269 / Sq Ft |
| 07/19/2024 07/19/24 | Sold | -- | -- | -- |
| 05/23/2024 05/23/24 | Pending | -- | -- | -- |
| 04/18/2024 04/18/24 | For Sale | $770,000 | +478.9% | $252 / Sq Ft |
| 08/17/2012 08/17/12 | Sold | -- | -- | -- |
| 08/01/2012 08/01/12 | Pending | -- | -- | -- |
| 08/01/2012 08/01/12 | For Sale | $133,000 | -- | -- |
Tax History Compared to Growth
Tax History
| Year | Tax Paid | Tax Assessment Tax Assessment Total Assessment is a certain percentage of the fair market value that is determined by local assessors to be the total taxable value of land and additions on the property. | Land | Improvement |
|---|---|---|---|---|
| 2024 | $5,629 | $71,251 | $17,336 | $53,915 |
| 2023 | $5,629 | $66,632 | $11,192 | $55,440 |
| 2022 | $5,868 | $66,632 | $11,192 | $55,440 |
| 2021 | $5,892 | $66,632 | $11,192 | $55,440 |
| 2020 | $5,885 | $66,632 | $11,192 | $55,440 |
| 2019 | $4,964 | $66,632 | $11,192 | $55,440 |
| 2018 | $5,072 | $66,632 | $11,192 | $55,440 |
| 2017 | $5,065 | $66,632 | $11,192 | $55,440 |
| 2015 | $4,375 | $51,232 | $11,192 | $40,040 |
| 2013 | -- | $11,192 | $11,192 | $0 |
Agents Affiliated with this Home
-
Ruthi Miller
R
Seller's Agent in 2025
Ruthi Miller
Coldwell Banker Trahan Real Estate Group
(337) 993-1414
9 in this area
59 Total Sales
-
Drew Clark

Buyer's Agent in 2025
Drew Clark
HUNCO Real Estate
(337) 962-6780
12 in this area
93 Total Sales
-
Angel Metrejean
A
Seller's Agent in 2024
Angel Metrejean
Latter & Blum Compass
(337) 233-9700
19 in this area
57 Total Sales
-
R
Buyer's Agent in 2024
Ruthi Hogan
Trahan Real Estate Group
-
B
Seller's Agent in 2012
Brandon Landry
RE/MAX
Map
Source: REALTOR® Association of Acadiana
MLS Number: 24003752
APN: 6146162
- 104 Golden Eye Dr
- 112 Rio Ridge Rd
- 343 Chimney Rock Blvd
- 100 Moss Creek Dr
- 329 Chimney Rock Blvd
- 619 Gunter Grass Ct
- 503 Gunter Grass Ct
- 407 Gunter Grass Ct
- 210 Crossbill Dr
- 107 Saltmeadow Ln
- 109 Saltmeadow Ln
- 225 Twin Meadow Ln
- 132 Swoon Dr
- 205 Crossbill Dr
- 301 Gunter Grass Ct
- 225 Gunter Grass Ct
- 207 Crossbill Dr
- 709 Gunter Grass Ct
- 214 Gunter Grass Ct
- 207 Porch View Dr
