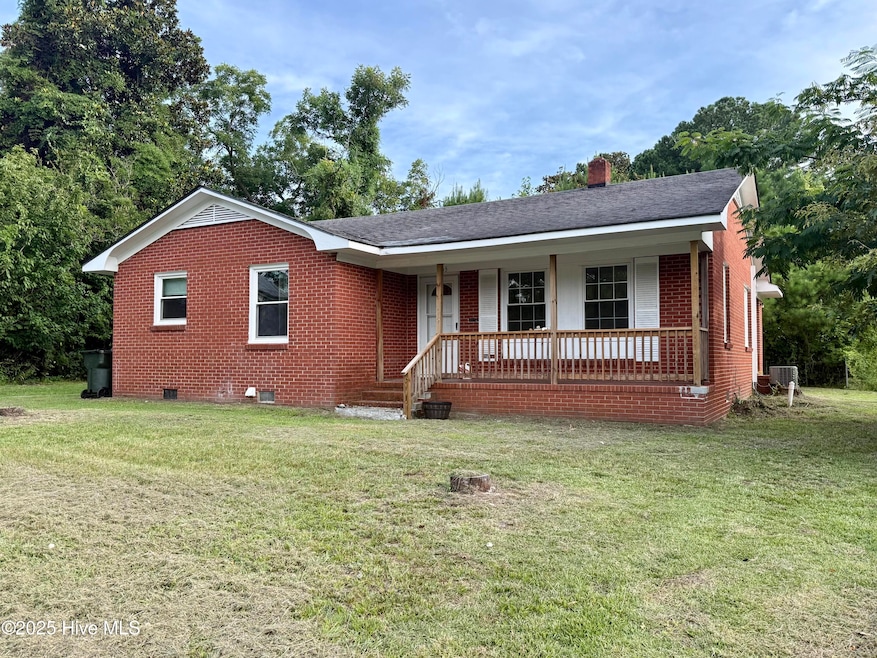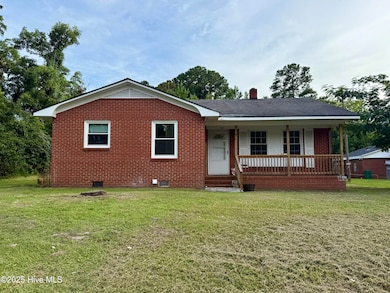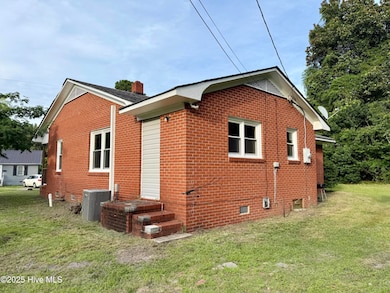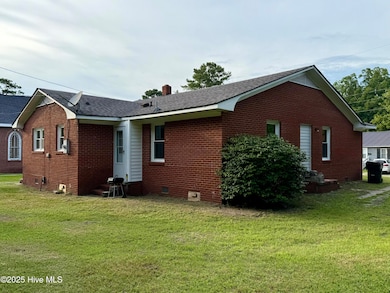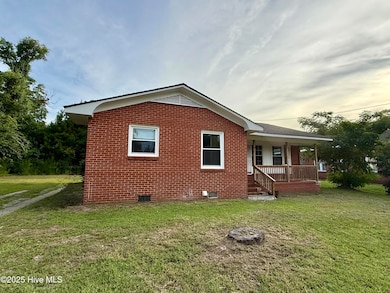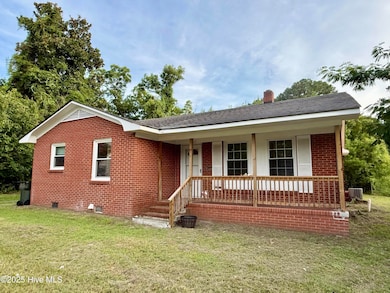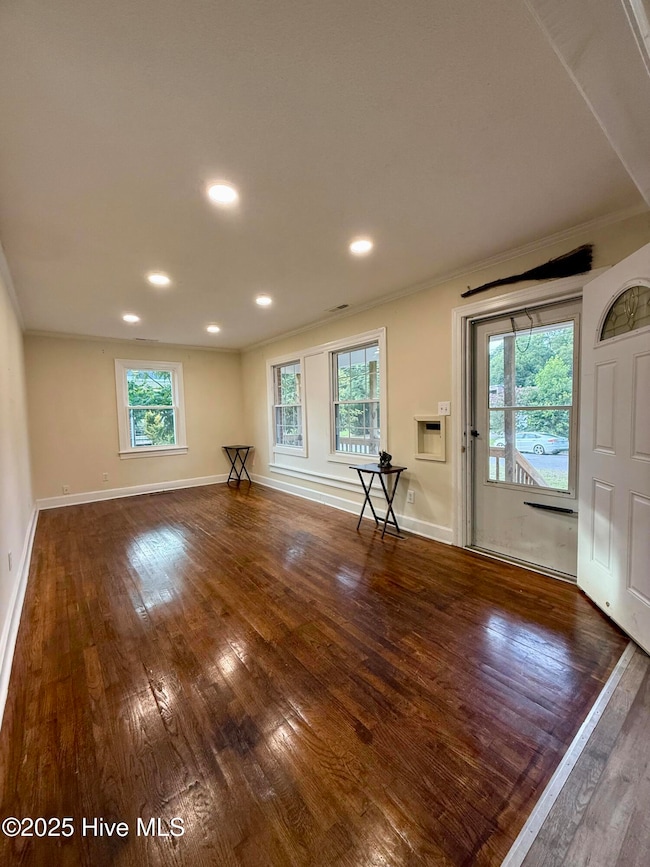105 Rhodes St Williamston, NC 27892
Estimated payment $773/month
Highlights
- Wooded Lot
- Corner Lot
- Covered Patio or Porch
- Wood Flooring
- No HOA
- Laundry Room
About This Home
Charming 4-Bedroom Home in the Heart of Williamston! Your new home awaits! This delightful 4-bedroom, 1.5-bathroom property is perfectly situated in the heart of Williamston, offering both charm and convenience. With a mix of original features and thoughtful updates, it's ready for you to move in and enjoy.Property Highlights:Stylish Flooring: Original hardwood flooring sparkles in the living room and bedrooms, beautifully complemented by updated LVT flooring in the kitchen and select areas.Modern Kitchen: The kitchen boasts fresh, durable LVT flooring, as well as a refrigerator and electric range, making meal preparation a breeze.Convenient Layout: A dedicated laundry room is located just off the kitchen for added ease.Smart Bath Placement: The main bathroom features a new step-in shower and updated vanity, while a convenient half bathroom is located in one of the cozier bedrooms.Outdoor Bliss: An additional wooded lot adds extra yard space, perfect for outdoor activities, gardening, or simply enjoying nature.Why You'll Love It Here? Nestled in a prime location, this home is close to local amenities, schools, and community hubs, making everyday errands and leisure activities effortless. The combination of classic details and modern upgrades ensures it's as functional as it is inviting.Don't Wait - Schedule Your Tour Today!Experience the charm and practicality of this Williamston gem for yourself! Contact us today to schedule a viewing and take the first step toward calling this property your new home.
Home Details
Home Type
- Single Family
Est. Annual Taxes
- $769
Year Built
- Built in 1963
Lot Details
- 0.25 Acre Lot
- Lot Dimensions are 135' x 92' x 135' x 102'
- Corner Lot
- Level Lot
- Wooded Lot
- Property is zoned R8
Home Design
- Brick Exterior Construction
- Brick Foundation
- Wood Frame Construction
- Architectural Shingle Roof
- Vinyl Siding
- Stick Built Home
Interior Spaces
- 1,385 Sq Ft Home
- 1-Story Property
- Bookcases
- Ceiling Fan
- Combination Dining and Living Room
- Crawl Space
- Range
Flooring
- Wood
- Luxury Vinyl Plank Tile
Bedrooms and Bathrooms
- 4 Bedrooms
Laundry
- Laundry Room
- Washer and Dryer Hookup
Attic
- Pull Down Stairs to Attic
- Partially Finished Attic
Parking
- On-Street Parking
- On-Site Parking
- Off-Street Parking
Outdoor Features
- Covered Patio or Porch
Schools
- E. J. Hayes Elementary School
- Riverside Middle School
- Martin County High School
Utilities
- Forced Air Heating System
- Wall Furnace
- Electric Water Heater
- Municipal Trash
Community Details
- No Home Owners Association
Listing and Financial Details
- Assessor Parcel Number 0500604
Map
Home Values in the Area
Average Home Value in this Area
Tax History
| Year | Tax Paid | Tax Assessment Tax Assessment Total Assessment is a certain percentage of the fair market value that is determined by local assessors to be the total taxable value of land and additions on the property. | Land | Improvement |
|---|---|---|---|---|
| 2024 | $769 | $70,840 | $5,030 | $65,810 |
| 2023 | $769 | $70,840 | $5,030 | $65,810 |
| 2022 | $756 | $70,840 | $0 | $0 |
| 2021 | $756 | $70,840 | $5,030 | $65,810 |
| 2020 | $746 | $70,840 | $5,030 | $65,810 |
| 2019 | $746 | $70,840 | $0 | $0 |
| 2018 | $732 | $70,840 | $0 | $0 |
| 2017 | $732 | $70,840 | $0 | $0 |
| 2015 | $762 | $80,310 | $0 | $0 |
| 2014 | $750 | $80,310 | $0 | $0 |
| 2012 | $700 | $80,310 | $0 | $0 |
Property History
| Date | Event | Price | List to Sale | Price per Sq Ft |
|---|---|---|---|---|
| 11/13/2025 11/13/25 | Price Changed | $134,500 | -2.2% | $97 / Sq Ft |
| 09/23/2025 09/23/25 | Price Changed | $137,500 | -3.5% | $99 / Sq Ft |
| 09/09/2025 09/09/25 | Price Changed | $142,500 | -1.7% | $103 / Sq Ft |
| 07/18/2025 07/18/25 | For Sale | $145,000 | -- | $105 / Sq Ft |
Purchase History
| Date | Type | Sale Price | Title Company |
|---|---|---|---|
| Warranty Deed | $66,500 | None Listed On Document | |
| Special Warranty Deed | $33,000 | -- | |
| Special Warranty Deed | $33,000 | -- | |
| Interfamily Deed Transfer | -- | -- | |
| Interfamily Deed Transfer | -- | -- | |
| Trustee Deed | $68,893 | -- | |
| Trustee Deed | $68,893 | -- |
Mortgage History
| Date | Status | Loan Amount | Loan Type |
|---|---|---|---|
| Previous Owner | $40,000 | Commercial |
Source: Hive MLS
MLS Number: 100519871
APN: 0500604
- 409 N Haughton St
- 506 N Haughton St
- 200 Martin St
- 411 N Broad St
- 413 W Church St
- 118 Hill St
- 705 School Dr
- 302 E Simmons Ave
- 203 E Vance St
- 904 N Smithwick St
- 901 School Dr
- 405 E Simmons Ave
- 0 Woodlawn Dr
- 904 School Dr
- 409 Oak St
- 100 N Haines St
- 903 Woodlawn Dr
- 110 Marshall Ave
- 302 E Woodlawn Dr
- 403 Henderson St
- 101 Woodside Ave Unit A
- 109 S Outerbridge St
- 3800 Bostic Dr
- 474 Earl Rd
- 121 Harbor Pointe Ln
- 3535 E 10th St
- 2201 Greenville Blvd NE
- 3305 E 10th St
- 2230 Greenville Blvd NE
- 200 Verdant Dr
- 2009 River Dr Unit A
- 2007 River Dr Unit B
- 2002 River Dr
- 3613 River Rd Unit 3613B
- 2903 E 5th St Unit 21
- 113 Brownlea Dr
- 115 N Warren St
- 113 Cherry Ct
- 218 Stancil Dr
- 320 Brownlea Dr Unit 1E
