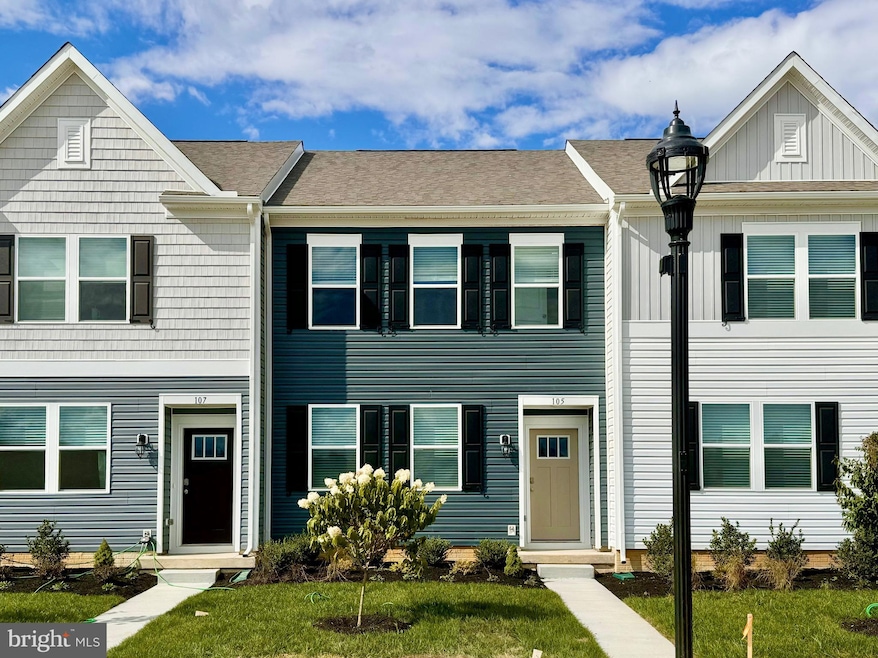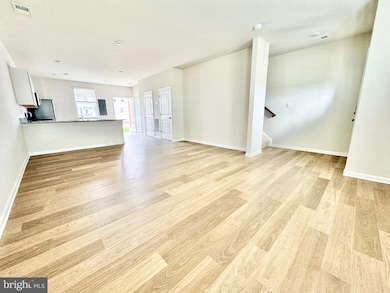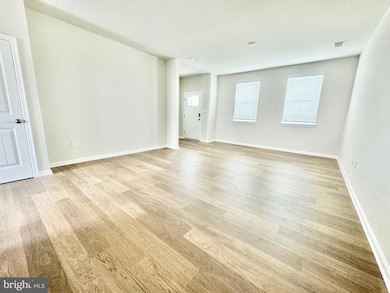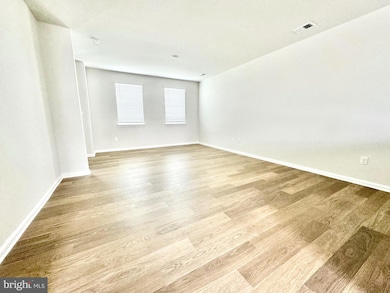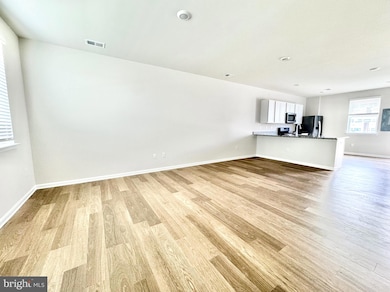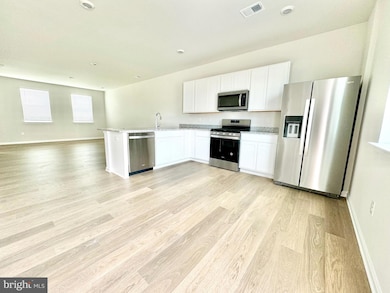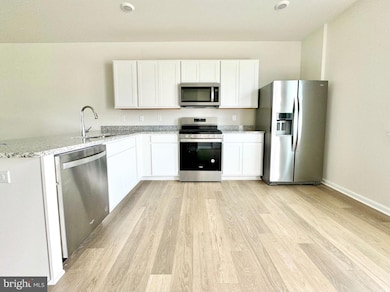Highlights
- Hot Property
- Open Floorplan
- Upgraded Countertops
- New Construction
- Contemporary Architecture
- Stainless Steel Appliances
About This Home
This new contruction townhome is move in ready! 3 beds, 2.5 baths and located in a desirable area close to local shopping, dining, and more. Just a short drive to all major highways for easy commutes and minutes from the Dover Air Force Base. This home offers an open floor plan great for entertaining. Recessed lighting, matching kitchen appliances, plenty of counter and cabinet space, second floor laundry, beautiful landscaping, 2 car driveway parking and much much more.
Townhouse Details
Home Type
- Townhome
Est. Annual Taxes
- $16
Year Built
- Built in 2024 | New Construction
Lot Details
- 2,200 Sq Ft Lot
- Lot Dimensions are 25.00 x 110.00
- Southeast Facing Home
- Property is in excellent condition
Parking
- Driveway
Home Design
- Contemporary Architecture
- Slab Foundation
- Blown-In Insulation
- Batts Insulation
- Architectural Shingle Roof
- Vinyl Siding
- Stick Built Home
Interior Spaces
- 1,360 Sq Ft Home
- Property has 2 Levels
- Open Floorplan
- Recessed Lighting
- Window Treatments
Kitchen
- Eat-In Kitchen
- Gas Oven or Range
- Microwave
- Dishwasher
- Stainless Steel Appliances
- Upgraded Countertops
- Disposal
Flooring
- Carpet
- Laminate
Bedrooms and Bathrooms
- 3 Bedrooms
- En-Suite Bathroom
- Walk-In Closet
- Bathtub with Shower
- Walk-in Shower
Laundry
- Laundry on upper level
- Dryer
- Washer
Schools
- Dover High School
Utilities
- 90% Forced Air Heating and Cooling System
- Programmable Thermostat
- 200+ Amp Service
- Electric Water Heater
Additional Features
- More Than Two Accessible Exits
- Energy-Efficient Appliances
Listing and Financial Details
- Residential Lease
- Security Deposit $1,950
- 12-Month Lease Term
- Available 12/21/24
- Assessor Parcel Number ED-05-07604-01-3100-000
Community Details
Overview
- Property has a Home Owners Association
- $400 Capital Contribution Fee
- Association fees include common area maintenance
- Built by D.R. Horton
- Eden Hill Subdivision, Jefferson Floorplan
- Property Manager
Pet Policy
- Pet Deposit Required
- Dogs and Cats Allowed
- Breed Restrictions
Map
Source: Bright MLS
MLS Number: DEKT2033802
APN: 2-05-07604-01-3100-000
- 104 Ridgley Blvd
- 108 Ridgley Blvd
- 100 Ridgley Blvd
- 112 Ridgley Blvd
- 100 Red Haven Way
- 116 Ridgley Blvd
- 109 Little Eden Way
- 205 Little Eden Way
- 213 Little Eden Way
- 20 Sherwood Ct
- 420 Ridgely Blvd
- 501 Little Eden Way
- 512 Ann Moore St
- 514 Ann Moore St
- 735 W North St
- 428 S Governors Ave
- 1103 Oak Dr
- 1120 Woodsedge Rd
- 742 S State St
- 128 W North St
- 225 Ann Moore St
- 405 Little Eden Way
- 541 Ruth Way
- 519 Ruth Way
- 508 Ridgely Blvd
- 629 Ruth Way
- 509 Nickerjack Way
- 833 Monroe Terrace
- 512 Nickerjack Way
- 544 Ruth Way
- 108 W Loockerman St Unit 1
- 72 Sackarackin Ave
- 226 Pine St
- 154 Orchard Ave
- 416 Sussex Ave
- 201 Doveview Dr
- 104 Southe Bee Dr
- 125 Haman Dr
- 201 N American Ave
- 104 Bayard Ave
