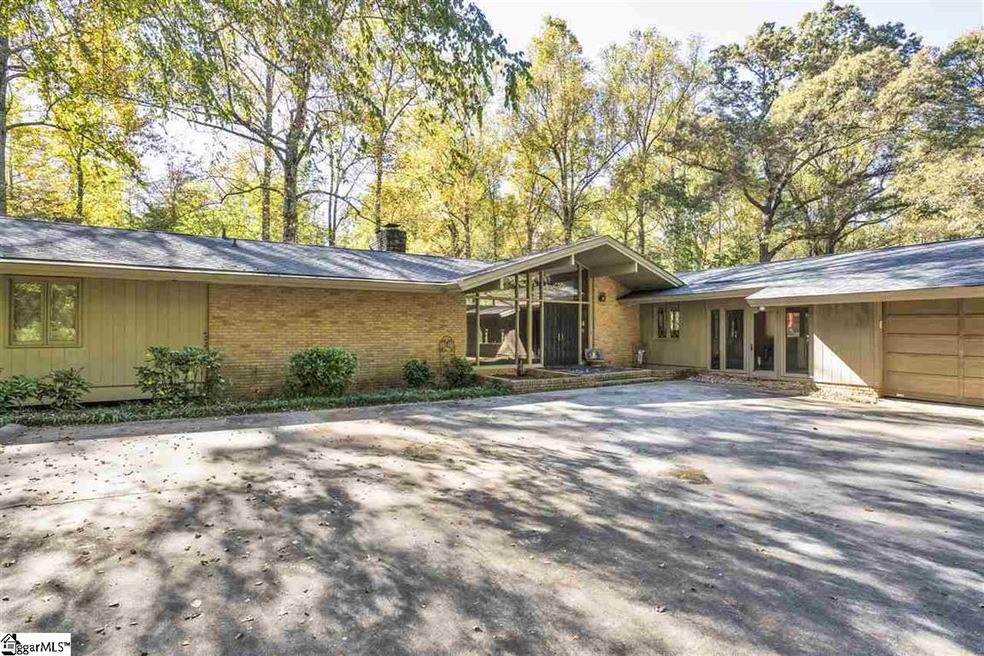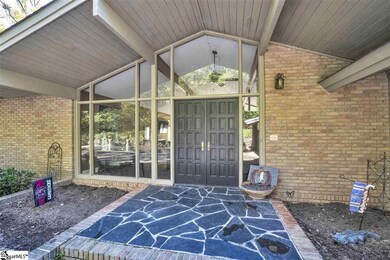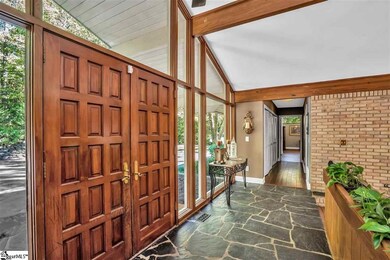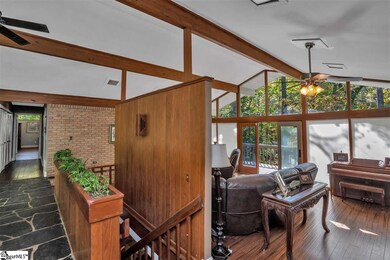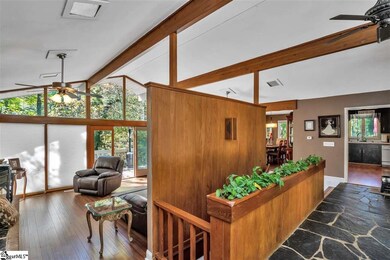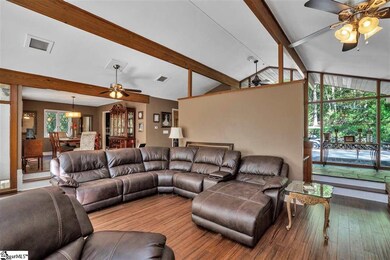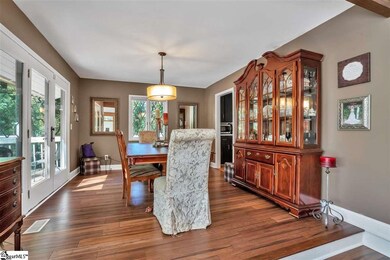
105 Riding Park Easley, SC 29640
Highlights
- In Ground Pool
- 8.13 Acre Lot
- Deck
- Richard H. Gettys Middle School Rated A-
- Open Floorplan
- Contemporary Architecture
About This Home
As of March 2021One of a kind property secretly located in downtown Easley. Tucked into an 8.5 acre tract of land you’ll find this amazing 3700 sf, 5 bedroom and 5 bath home with stunning views and an abundance of privacy! Adapted using Frank Lloyd Wright’s foundations, this home checks all of the boxes. The large gabled entry, through double doors, a wall of windows, and past the flagstone porch is just the beginning of the WOW factor. As expected, this open floor plan concept begins in the living room which capitalizes on the beauty of mother nature using a wall of windows, deep stained wood trim, architectural ceiling beams, brick wall fireplace with resting hearth and rich stained floor planks. The formal dining room has it’s own designated space yet still open to the living room and easy access to the kitchen. Being the hub of the home the kitchen is crafted with plenty of space for cooking and serving and offers great counter usage and cabinet storage. The wall oven and flat cook-top keep a clean line in the kitchen, which also has a breakfast nook and pull-up breakfast bar for eating on the go! The multi-purpose (transition) room makes a nice sunroom or drop zone for those quick grab items on your way out the door. The master suite is located on the main floor and is oversized offering access to the deck and a full master bath with dual vanity areas. An additional on suite bedroom on the main floor could double as a newborn room, home office or a traditional bedroom. Down the open staircase to the lower level you are welcomed into an additional living space with a full, rock wall fireplace and a wall of window views! Whether you need additional family room, teenage hangout space, or a home gym this 360+sf room will fit all your needs and even includes a quick serve counter and bar area. Two on-suite bedrooms are located on this lower level with large closets, full bathrooms, and direct/private access to the lower level patio. A 5th bedroom is located on the opposite corner of the lower level with full bath access as well as private access to the covered patio. For the nature lover the 8.5 acres offers complete privacy, surround by large hardwoods and a babbling creek. The inground swimming pool is gated with a large patio area and quick access to the grilling deck for nights when dinner is outside. Entry to this hidden gem winds past a circular drive, great for over flow parking, and a wood-bridge crossing over the winding creek. Initially developed with subdividing in mind, the options for this property and tract of land are endless! Welcome to Easley’s best kept secret….105 Riding Park!
Last Agent to Sell the Property
Coldwell Banker Caine/Williams License #69825 Listed on: 01/11/2021

Home Details
Home Type
- Single Family
Est. Annual Taxes
- $1,585
Year Built
- Built in 1965
Lot Details
- 8.13 Acre Lot
- Level Lot
- Wooded Lot
Home Design
- Contemporary Architecture
- Brick Exterior Construction
- Architectural Shingle Roof
Interior Spaces
- 3,707 Sq Ft Home
- 3,600-3,799 Sq Ft Home
- 1-Story Property
- Open Floorplan
- Wet Bar
- Bookcases
- Smooth Ceilings
- Popcorn or blown ceiling
- Cathedral Ceiling
- Ceiling Fan
- 2 Fireplaces
- Living Room
- Breakfast Room
- Dining Room
- Home Office
- Bonus Room
- Sun or Florida Room
- Storage In Attic
- Fire and Smoke Detector
- Laundry Room
Kitchen
- Built-In Oven
- Electric Cooktop
- Dishwasher
- Granite Countertops
- Disposal
Flooring
- Wood
- Parquet
- Brick
- Slate Flooring
- Ceramic Tile
Bedrooms and Bathrooms
- 5 Bedrooms | 2 Main Level Bedrooms
- 5 Full Bathrooms
- Dual Vanity Sinks in Primary Bathroom
- Bathtub with Shower
Finished Basement
- Walk-Out Basement
- Basement Fills Entire Space Under The House
- Laundry in Basement
Parking
- 2 Car Attached Garage
- Parking Pad
Outdoor Features
- In Ground Pool
- Creek On Lot
- Deck
- Patio
Schools
- East End Elementary School
- Richard H. Gettys Middle School
- Easley High School
Utilities
- Forced Air Heating and Cooling System
- Heating System Uses Natural Gas
- Underground Utilities
- Multiple Water Heaters
- Gas Water Heater
- Cable TV Available
Community Details
- Built by Harold Newton
Listing and Financial Details
- Assessor Parcel Number 5029.09.07.6302
Ownership History
Purchase Details
Home Financials for this Owner
Home Financials are based on the most recent Mortgage that was taken out on this home.Purchase Details
Home Financials for this Owner
Home Financials are based on the most recent Mortgage that was taken out on this home.Similar Homes in Easley, SC
Home Values in the Area
Average Home Value in this Area
Purchase History
| Date | Type | Sale Price | Title Company |
|---|---|---|---|
| Deed | $450,000 | None Available | |
| Deed | $380,000 | -- |
Mortgage History
| Date | Status | Loan Amount | Loan Type |
|---|---|---|---|
| Previous Owner | $340,000 | New Conventional | |
| Previous Owner | $334,600 | Adjustable Rate Mortgage/ARM | |
| Previous Owner | $16,650 | Credit Line Revolving | |
| Previous Owner | $323,000 | Adjustable Rate Mortgage/ARM | |
| Previous Owner | $435,000 | Reverse Mortgage Home Equity Conversion Mortgage |
Property History
| Date | Event | Price | Change | Sq Ft Price |
|---|---|---|---|---|
| 03/29/2021 03/29/21 | Sold | $425,000 | 0.0% | $113 / Sq Ft |
| 03/29/2021 03/29/21 | Sold | $425,000 | -10.1% | $118 / Sq Ft |
| 03/01/2021 03/01/21 | Pending | -- | -- | -- |
| 01/11/2021 01/11/21 | For Sale | $472,500 | 0.0% | $126 / Sq Ft |
| 01/11/2021 01/11/21 | For Sale | $472,500 | +24.3% | $131 / Sq Ft |
| 03/06/2014 03/06/14 | Sold | $380,000 | -5.0% | $102 / Sq Ft |
| 02/04/2014 02/04/14 | Pending | -- | -- | -- |
| 09/17/2013 09/17/13 | For Sale | $400,000 | -- | $107 / Sq Ft |
Tax History Compared to Growth
Tax History
| Year | Tax Paid | Tax Assessment Tax Assessment Total Assessment is a certain percentage of the fair market value that is determined by local assessors to be the total taxable value of land and additions on the property. | Land | Improvement |
|---|---|---|---|---|
| 2024 | $1,898 | $14,133 | $583 | $13,550 |
| 2023 | $1,898 | $27,000 | $6,680 | $20,320 |
| 2022 | $6,808 | $27,000 | $6,680 | $20,320 |
| 2021 | $1,601 | $25,630 | $6,680 | $18,950 |
| 2020 | $1,571 | $14,255 | $1,623 | $12,632 |
| 2019 | $1,585 | $13,923 | $1,583 | $12,340 |
| 2018 | $1,503 | $12,113 | $1,143 | $10,970 |
| 2017 | $1,395 | $12,113 | $1,143 | $10,970 |
| 2015 | $1,490 | $12,110 | $0 | $0 |
| 2008 | -- | $11,160 | $3,300 | $7,860 |
Agents Affiliated with this Home
-
Val Hubber

Seller's Agent in 2021
Val Hubber
COLDWELL BANKER CAINE/WILLIAMS
(864) 915-2834
35 in this area
122 Total Sales
-
Candace Smith

Buyer's Agent in 2021
Candace Smith
RE/MAX
(864) 884-4892
11 in this area
76 Total Sales
-
Abbey Turner

Seller's Agent in 2014
Abbey Turner
Found It , LLC (Travelers Rest)
(864) 270-1475
4 in this area
57 Total Sales
-
Jacquelyn Crane

Buyer's Agent in 2014
Jacquelyn Crane
Allen Tate Company - Easley
(864) 420-4890
69 in this area
151 Total Sales
Map
Source: Greater Greenville Association of REALTORS®
MLS Number: 1434913
APN: 5029-09-07-6302
- 219 Glenwood Rd
- 368 Olive St
- 101 Oak Cir
- 101 Garrison St
- 108 E B Ave
- 100 Garrison St
- 204 Whitten St
- 201 Front St
- 205 Whitten St
- 200 Front St
- 307 Blue Ridge St
- 114 Augusta St
- 903 Dacusville Hwy
- 219 Hasting Cir
- 211 NE Main St
- 301 E Main St
- 101 Daisy Ln
- 101 S D St
- 118 W D Avenue Extension
- 303 Asbury Cir
