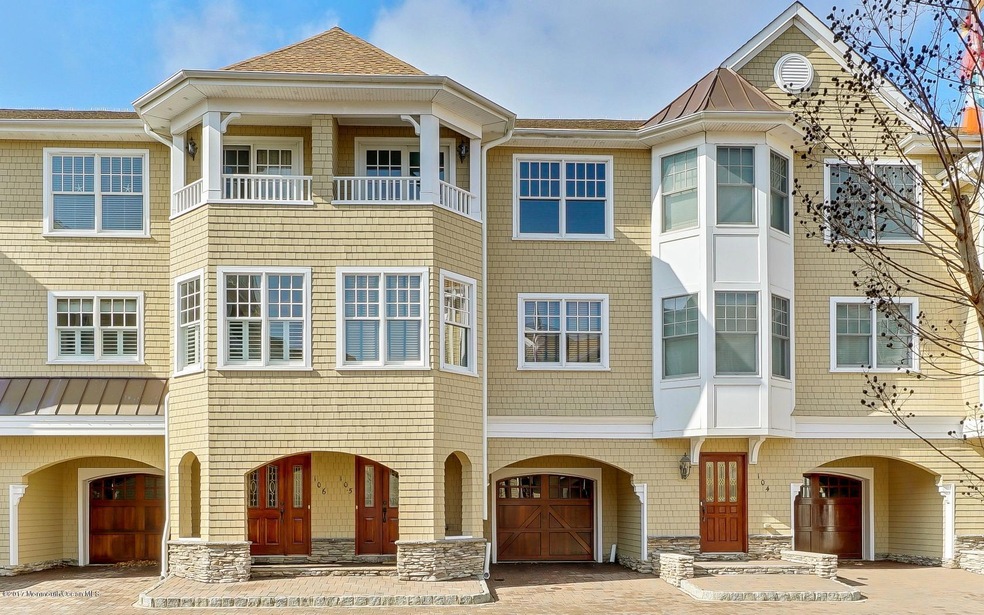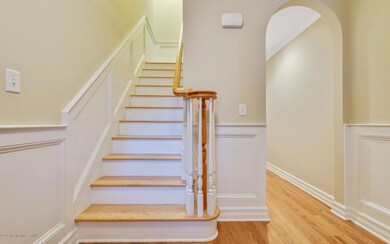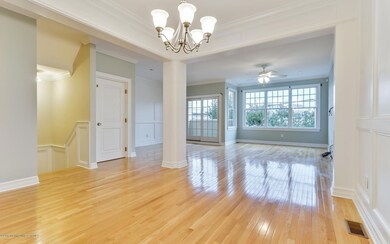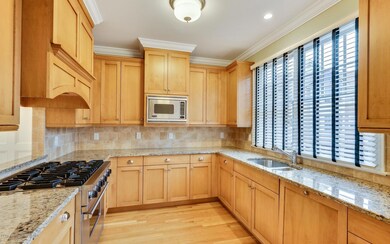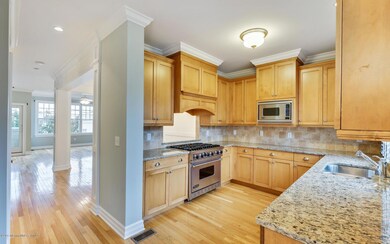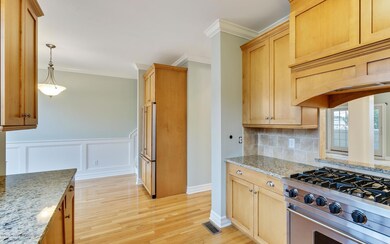
105 River Mist Way Unit C14 Brielle, NJ 08730
Highlights
- Indoor Spa
- New Kitchen
- Wood Flooring
- Senior Community
- Fireplace in Primary Bedroom
- <<bathWithWhirlpoolToken>>
About This Home
As of September 2020Luxurious adult community condominium-living in Brielle where you are a very short distance from the heart of boating and fishing at the Jersey Shore. This MUST-SEE home has an inviting open floor plan, 2BR, 3.5BA, an enclosed bonus room with its own private bath on the 1st level and an elevator. You will enter and immediately appreciate the sunny lighting from the many windows in addition to the fine details which include uprgraded trim work, moldings and paneling, a modern kitchen which includes granite counter tops as well as a Viking range and refrigerator. The Master Bedroom with a walk-in closet is bright and open and includes a Master Bath with a glass shower, whirlpool and fireplace. Take the time to view the stunning pictures and watch the aerial video of the home.
Last Agent to Sell the Property
Jennifer Marriott
Ward Wight Sotheby's International Realty License #1646570 Listed on: 02/27/2017
Townhouse Details
Home Type
- Townhome
Est. Annual Taxes
- $10,177
Year Built
- Built in 2008
Lot Details
- Cul-De-Sac
- Landscaped
HOA Fees
- $362 Monthly HOA Fees
Parking
- 1 Car Direct Access Garage
- Garage Door Opener
- Driveway
- Visitor Parking
- Assigned Parking
Home Design
- Shingle Roof
- Asphalt Rolled Roof
- Cedar Shake Siding
- Shake Siding
Interior Spaces
- 3-Story Property
- Elevator
- Crown Molding
- Ceiling height of 9 feet on the main level
- Ceiling Fan
- Light Fixtures
- Blinds
- French Doors
- Sliding Doors
- Living Room
- Breakfast Room
- Combination Kitchen and Dining Room
- Den
- Bonus Room
- Indoor Spa
- Center Hall
- Pull Down Stairs to Attic
- Home Security System
Kitchen
- New Kitchen
- Eat-In Kitchen
- Breakfast Bar
- Gas Cooktop
- Portable Range
- Range Hood
- <<microwave>>
- Dishwasher
- Granite Countertops
Flooring
- Wood
- Wall to Wall Carpet
- Ceramic Tile
Bedrooms and Bathrooms
- 2 Bedrooms
- Fireplace in Primary Bedroom
- Primary bedroom located on third floor
- Walk-In Closet
- Primary Bathroom is a Full Bathroom
- Fireplace in Bathroom
- Dual Vanity Sinks in Primary Bathroom
- <<bathWithWhirlpoolToken>>
- Primary Bathroom includes a Walk-In Shower
Laundry
- Dryer
- Washer
Outdoor Features
- Balcony
- Patio
Schools
- Brielle Elementary And Middle School
- Christian Bros High School
Utilities
- Forced Air Zoned Heating and Cooling System
- Heating System Uses Natural Gas
- Natural Gas Water Heater
Listing and Financial Details
- Exclusions: Window screens not included.
- Assessor Parcel Number 09-00058-02-00001-05
Community Details
Overview
- Senior Community
- Front Yard Maintenance
- Association fees include common area, exterior maint, lawn maintenance, mgmt fees, snow removal
- River Vue Subdivision
- On-Site Maintenance
Recreation
- Snow Removal
Pet Policy
- Dogs and Cats Allowed
Additional Features
- Common Area
- Resident Manager or Management On Site
Similar Home in Brielle, NJ
Home Values in the Area
Average Home Value in this Area
Property History
| Date | Event | Price | Change | Sq Ft Price |
|---|---|---|---|---|
| 09/10/2020 09/10/20 | Sold | $667,500 | -1.1% | $302 / Sq Ft |
| 07/17/2020 07/17/20 | Pending | -- | -- | -- |
| 07/07/2020 07/07/20 | Price Changed | $675,000 | -3.6% | $305 / Sq Ft |
| 05/13/2020 05/13/20 | For Sale | $699,900 | +7.7% | $316 / Sq Ft |
| 03/29/2017 03/29/17 | Sold | $649,900 | +4.9% | -- |
| 04/05/2013 04/05/13 | Sold | $619,500 | -- | -- |
Tax History Compared to Growth
Agents Affiliated with this Home
-
Gregory Rice

Seller's Agent in 2020
Gregory Rice
Coldwell Banker Realty
(732) 449-2777
18 in this area
119 Total Sales
-
J
Seller's Agent in 2017
Jennifer Marriott
Ward Wight Sotheby's International Realty
-
Jane Ruocco

Buyer's Agent in 2017
Jane Ruocco
Diane Turton, Realtors-Spring Lake
(732) 232-1234
4 in this area
22 Total Sales
-
Katie Hauck
K
Seller's Agent in 2013
Katie Hauck
Coldwell Banker Realty
(732) 682-3550
1 Total Sale
-
Joe Jasaitis
J
Buyer's Agent in 2013
Joe Jasaitis
Ward Wight Sotheby's International Realty
(201) 892-1931
Map
Source: MOREMLS (Monmouth Ocean Regional REALTORS®)
MLS Number: 21707330
APN: 09 00058-0002-00001-0005
- 504 Green Ave
- 501 Leslie Ave
- 22 Crescent Dr
- 329 Fisk Ave
- 802 Ashley Ave
- 323-325 Fisk Ave
- 324 Magnolia Ave
- 524 Longstreet Ave
- 149 Glimmer Glass Cir
- 709 Union Ave Unit 5
- 442 Brielle Rd
- 209 Sanborn Ave
- 475 Long Ave
- 17 Captains Ct
- 521 Brielle Rd
- 610 Agnes Ave
- 563 Trout Ave
- 207 4th Ave
- 202 Yale Ave
- 122 Marcellus Ave
