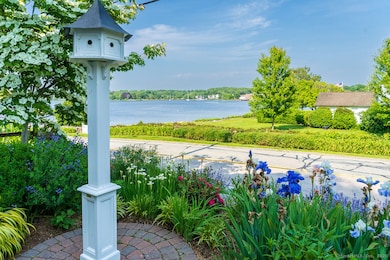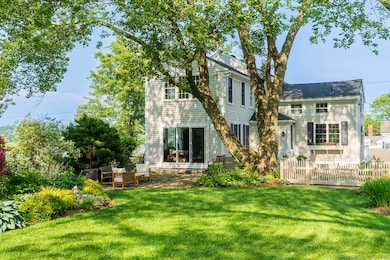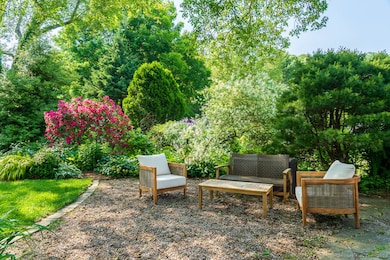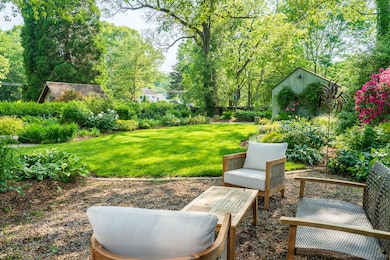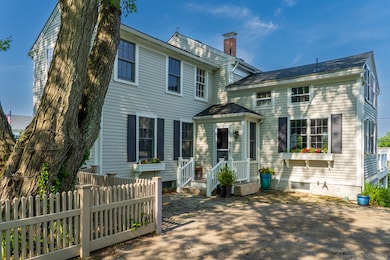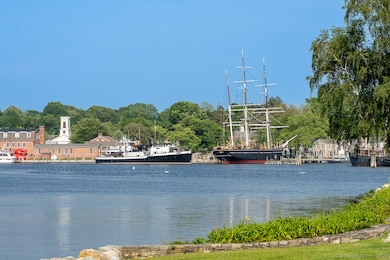
105 River Rd Mystic, CT 06355
Mystic Historic District NeighborhoodEstimated payment $12,501/month
Highlights
- Very Popular Property
- Colonial Architecture
- 1 Fireplace
- River Front
- Attic
- Laundry in Mud Room
About This Home
Mystic waterfront treasure is a rare opportunity for one of Mystic's premier properties. Home is at the heart of the scenic Mystic River with breathtaking views both up and down river. This homesteads is one of the iconic structures for which Mystic is known. Scenic panoramic water views from all vantage points from this 1853 Colonial. Sit back and enjoy the many vantage points from outdoor decks while dining with friends and absorbing the natural beauty of nautical vessels as they sail and cruise along the waterway. This 3 bedroom home with 3 full bathrooms is the ideal retreat for year round homeowners or seasonal retreat. Home offers options for main level living. The updated custom kitchen showcases stainless steel appliances, center island with seating, granite counters and built-in corner cabinet. New windows, Buderus furnace and new roof all added features. The home is framed with professional landscaping and perennial gardens which bloom throughout the year. The rear yard is an oasis for relaxation with outdoor seating and storage shed. This home is conveniently located between NY and Boston with high-speed rail available. Take the plunge and make this home your reality and enjoy all the nautical adventures, shopping, fine dining options, beach recreation and summer concerts in the Mystic River Park.
Home Details
Home Type
- Single Family
Est. Annual Taxes
- $20,399
Year Built
- Built in 1853
Lot Details
- 10,019 Sq Ft Lot
- River Front
- Property is zoned RS-20
Parking
- 1 Car Garage
Home Design
- Colonial Architecture
- Brick Foundation
- Stone Foundation
- Frame Construction
- Asphalt Shingled Roof
- Clap Board Siding
Interior Spaces
- 2,212 Sq Ft Home
- Whole House Fan
- 1 Fireplace
- Entrance Foyer
- Partial Basement
- Attic or Crawl Hatchway Insulated
Kitchen
- Gas Cooktop
- Range Hood
- Microwave
- Ice Maker
- Dishwasher
- Disposal
Bedrooms and Bathrooms
- 3 Bedrooms
- 3 Full Bathrooms
Laundry
- Laundry in Mud Room
- Electric Dryer
- Washer
Schools
- Northeast Academy Elementary School
- Groton Middle School
- Fitch Senior High School
Utilities
- Cooling System Mounted In Outer Wall Opening
- Hot Water Heating System
- Heating System Uses Oil
- Hot Water Circulator
- Oil Water Heater
- Fuel Tank Located in Basement
Listing and Financial Details
- Assessor Parcel Number 1960601
Map
Home Values in the Area
Average Home Value in this Area
Tax History
| Year | Tax Paid | Tax Assessment Tax Assessment Total Assessment is a certain percentage of the fair market value that is determined by local assessors to be the total taxable value of land and additions on the property. | Land | Improvement |
|---|---|---|---|---|
| 2025 | $20,399 | $749,420 | $483,791 | $265,629 |
| 2024 | $18,950 | $749,420 | $483,791 | $265,629 |
| 2023 | $18,215 | $749,420 | $369,950 | $379,470 |
| 2022 | $17,817 | $749,420 | $369,950 | $379,470 |
| 2021 | $18,652 | $662,130 | $369,950 | $292,180 |
| 2020 | $18,500 | $662,130 | $369,950 | $292,180 |
| 2019 | $17,699 | $662,130 | $369,950 | $292,180 |
| 2018 | $17,487 | $662,130 | $369,950 | $292,180 |
| 2017 | $17,162 | $662,130 | $369,950 | $292,180 |
| 2016 | $14,312 | $595,350 | $314,090 | $281,260 |
| 2015 | $13,836 | $595,350 | $314,090 | $281,260 |
| 2014 | $12,873 | $567,350 | $314,090 | $253,260 |
Property History
| Date | Event | Price | Change | Sq Ft Price |
|---|---|---|---|---|
| 07/17/2025 07/17/25 | For Sale | $1,950,000 | +207.1% | $882 / Sq Ft |
| 03/14/2014 03/14/14 | Sold | $635,000 | -14.1% | $338 / Sq Ft |
| 11/20/2013 11/20/13 | Pending | -- | -- | -- |
| 09/04/2013 09/04/13 | For Sale | $739,000 | -- | $393 / Sq Ft |
Purchase History
| Date | Type | Sale Price | Title Company |
|---|---|---|---|
| Warranty Deed | -- | -- | |
| Quit Claim Deed | -- | -- |
Mortgage History
| Date | Status | Loan Amount | Loan Type |
|---|---|---|---|
| Open | $700,000 | Stand Alone Refi Refinance Of Original Loan | |
| Previous Owner | $383,000 | No Value Available | |
| Previous Owner | $42,000 | No Value Available | |
| Previous Owner | $45,000 | No Value Available |
Similar Homes in Mystic, CT
Source: SmartMLS
MLS Number: 24108022
APN: GROT-002619-001443-001612
- 435 High St Unit 10
- 435 High St Unit 4
- 435 High St Unit 26
- 214 Pequot Ave
- 7 Gravel St Unit 1
- 40 Holmes St
- 22 W Main St Unit 3
- 22 W Main St Unit 4
- 22 Rossie St
- 40 Allyn St
- 4 Bindloss Rd
- 38 Rossie St
- 7 Conrad St
- 17 Water St Unit A-8
- 190 Library St
- 375 Allyn St Unit 4
- 60 Willow St
- 60 Willow St Unit 305
- 14 Cutter Dr
- 56-58 E Main St
- 3 Pearl St Unit F
- 3 Pearl St Unit F
- 6 W Main St
- 6 W Main St
- 60 Washington St
- 99 Bay View Ave
- 30 Essex St
- 152 Whitehall Ave
- 50 Perkins Farm Dr Unit 120 - The Vineyard
- 50 Perkins Farm Dr Unit 115 - Sag Harbor
- 50 Perkins Farm Dr Unit 402 - Newport Pentho
- 50 Perkins Farm Dr Unit 202 - The Mystic
- 50 Perkins Farm Dr Unit 105 - Southhampton
- 50 Perkins Farm Dr Unit 102-The Cape
- 50 Perkins Farm Dr
- 12 Little Gull Ln
- 20 Prentice Williams Rd
- 8 Hickory Ledge
- 2350 Gold Star Hwy Unit 5
- 71 Noyes Ave (Lords Point)

