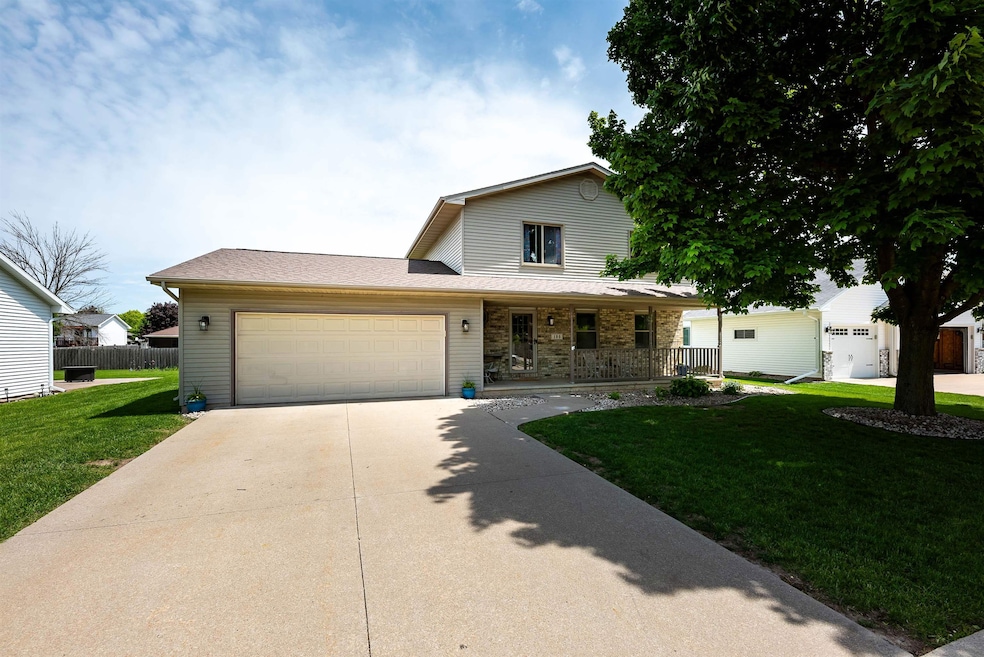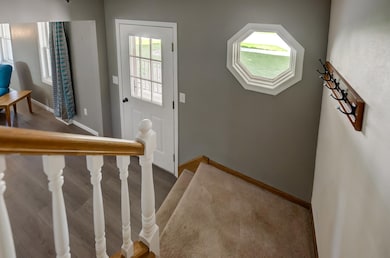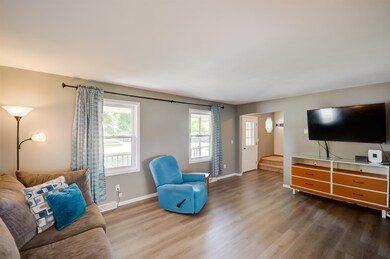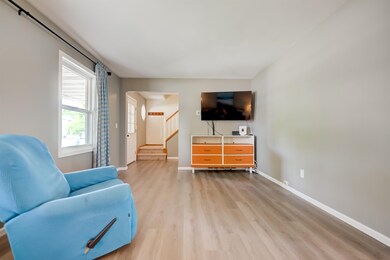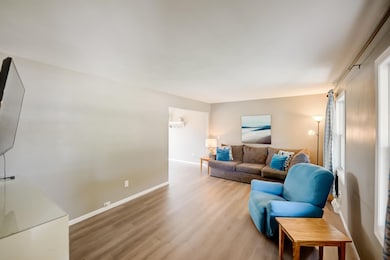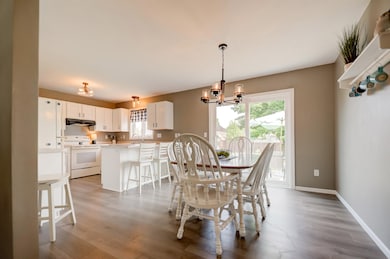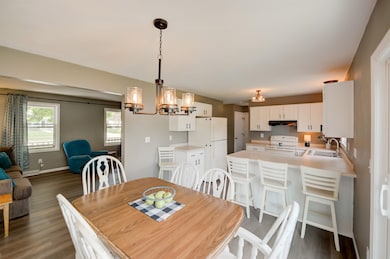
105 Rolling Green Cir Oshkosh, WI 54904
Estimated payment $2,233/month
Highlights
- Very Popular Property
- Contemporary Architecture
- Forced Air Heating and Cooling System
- Traeger Middle School Rated 9+
- 2 Car Attached Garage
- Breakfast Bar
About This Home
Discover this charming two-story home on Oshkosh’s west side! The main level features newer flooring throughout, updated kitchen cabinets, modern light fixtures, and a convenient half bath. Upstairs offers three spacious bedrooms, two full bathrooms—including a private primary ensuite—and all new windows. The basement boasts a newly finished space, great for a rec room or home office. Additional updates include a newer furnace and water heater. Outside, enjoy a large yard with a patio ideal for relaxing or entertaining. Schedule your showing today! LL ceilings are exposed floor joists
Last Listed By
Realty One Group Haven Brokerage Phone: 920-279-6103 License #94-79289 Listed on: 05/27/2025

Home Details
Home Type
- Single Family
Est. Annual Taxes
- $4,642
Year Built
- Built in 1997
Lot Details
- 9,660 Sq Ft Lot
- Lot Dimensions are 69x140
Home Design
- Contemporary Architecture
- Poured Concrete
- Vinyl Siding
Interior Spaces
- 2-Story Property
- Partially Finished Basement
- Basement Fills Entire Space Under The House
Kitchen
- Breakfast Bar
- Oven or Range
Bedrooms and Bathrooms
- 3 Bedrooms
Parking
- 2 Car Attached Garage
- Tandem Garage
- Driveway
Utilities
- Forced Air Heating and Cooling System
- Heating System Uses Natural Gas
- High Speed Internet
Map
Home Values in the Area
Average Home Value in this Area
Tax History
| Year | Tax Paid | Tax Assessment Tax Assessment Total Assessment is a certain percentage of the fair market value that is determined by local assessors to be the total taxable value of land and additions on the property. | Land | Improvement |
|---|---|---|---|---|
| 2023 | $4,778 | $172,300 | $32,000 | $140,300 |
| 2022 | $4,763 | $172,300 | $32,000 | $140,300 |
| 2021 | $4,468 | $172,300 | $32,000 | $140,300 |
| 2020 | $4,293 | $172,300 | $32,000 | $140,300 |
| 2019 | $4,197 | $172,300 | $32,000 | $140,300 |
| 2018 | $4,134 | $172,300 | $32,000 | $140,300 |
| 2017 | $4,222 | $172,300 | $32,000 | $140,300 |
| 2016 | $3,820 | $153,800 | $32,000 | $121,800 |
| 2015 | $3,749 | $153,800 | $32,000 | $121,800 |
| 2014 | $3,773 | $153,800 | $32,000 | $121,800 |
| 2013 | $3,787 | $153,800 | $32,000 | $121,800 |
Property History
| Date | Event | Price | Change | Sq Ft Price |
|---|---|---|---|---|
| 05/27/2025 05/27/25 | For Sale | $329,900 | +88.5% | $192 / Sq Ft |
| 06/16/2017 06/16/17 | Sold | $175,000 | +0.1% | $125 / Sq Ft |
| 05/02/2017 05/02/17 | For Sale | $174,900 | -- | $125 / Sq Ft |
Purchase History
| Date | Type | Sale Price | Title Company |
|---|---|---|---|
| Warranty Deed | $175,000 | None Available |
Mortgage History
| Date | Status | Loan Amount | Loan Type |
|---|---|---|---|
| Open | $144,000 | New Conventional | |
| Closed | $147,000 | New Conventional | |
| Previous Owner | $108,800 | New Conventional |
Similar Homes in Oshkosh, WI
Source: REALTORS® Association of Northeast Wisconsin
MLS Number: 50308881
APN: 06-58430000
- 2948 Witzel Ave
- 605 Fox Fire Dr
- 0 Quail Run Dr Unit 50290414
- 0 Quail Run Dr Unit 50290413
- 0 Quail Run Dr Unit 50290411
- 0 Quail Run Dr Unit 50290410
- 0 Linden Oaks Dr
- 476 Wyldewood Dr Unit B
- 1288 Wheatfield Way
- 1265 Pheasant Creek Dr
- 2822 Ruschfield Dr
- 2615 Havenwood Dr Unit C
- 2391 Witzel Ave
- 2541 Havenwood Dr
- 384 N Westhaven Dr
- 1491 S Oakwood Rd
- 875 Heritage Trail
- 203 Lake Pointe Dr Unit 203
- 2425 Sandstone Ct
- 2520 Havenwood Dr
