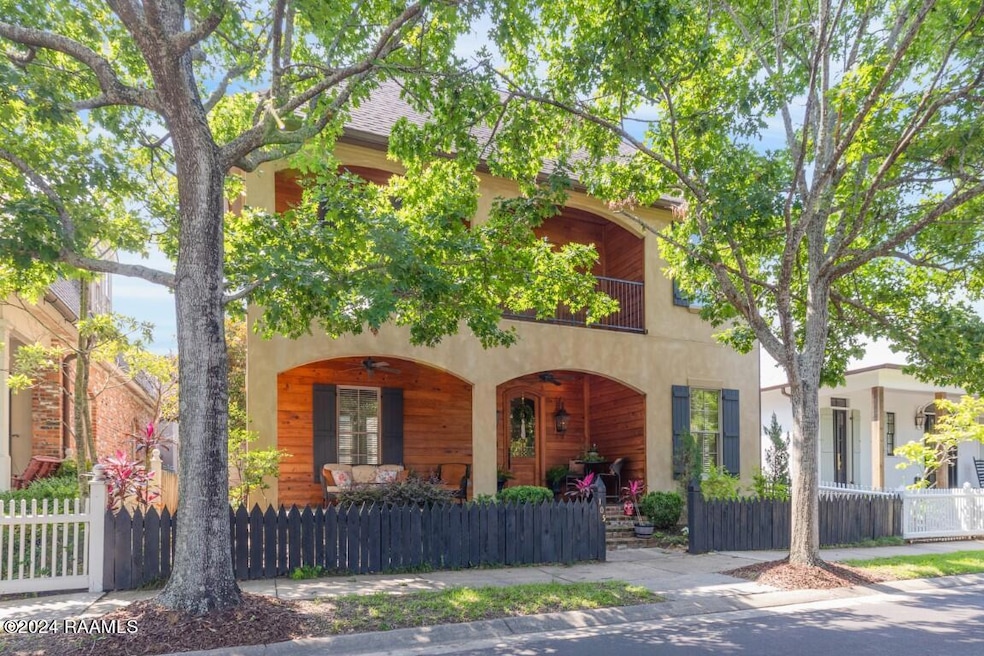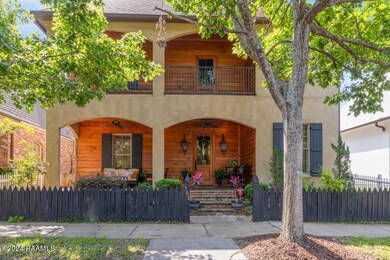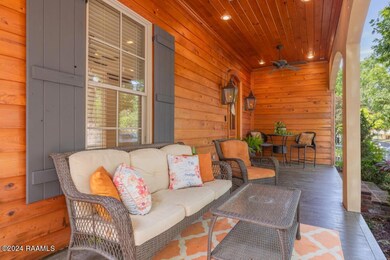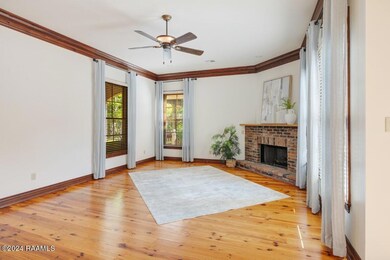
105 Roswell Crossing Lafayette, LA 70508
River Ranch NeighborhoodHighlights
- Traditional Architecture
- Wood Flooring
- Granite Countertops
- Edgar Martin Middle School Rated A-
- High Ceiling
- Community Pool
About This Home
As of August 2024Where to start...with the large keeping area off the massive kitchen island, or the three car garage, the beautifully stained porch and balcony or the ingenious pull our storage ''under the stairs''. Those are just a few of the stand out features of this centrally located River Ranch home. After lingering on the welcoming porch, you can't help but be drawn to the long leaf pine floors that lead you into the living area with fireplace and tall windows that overlooks the courtyard. The primary suite is located on the first floor and boasts a sitting area surrounded by windows. The primary bath has dual sinks, a vanity area and a wall of cabinets. The Roman shower is exquisite; with beautiful tile work, an overhead rain shower as well as a hand held sprayer, all glass enclosed.Going on to the kitchen area is the wet bar and the keeping area. This kitchen space is made for entertaining; tons and tons of counter space and cabinets galore. The counter tops are a luxurious leather finished granite. A gas stove, a pot filler, a separate island with enough plugs for a crock pot cook off, and a walk in pantry all add up to the ideal kitchen in your new home. But wait, was something missed as you were admiring the courtyard through the wall of windows heading from the living to kitchen, all that beautiful molding on the wall on the side of the stairs, just for looks, I think not - three slide out cabinets chock full of space for all the extras! Moving up the wood stairs to a private retreat, through the double doors is a nice sized landing that leads out to a beautiful balcony that overlooks the tranquil, tree lined street. Two large bedrooms flank the landing, each with a built in desk and a walk in closet. The bathroom is complete with a tiled shower/tub separated from the sink area for added convenience when sharing. Before heading back downstairs you will notice a door for easy access to the floored attic. In the 3 car garage is a pull down attic access and a workshop complete with air conditioning. Whether you choose to begin or end your day in the courtyard, you will enjoy the peaceful patio with an over-sized fountain vase adding to this serene setting. A built in grill and prep sink are ready for all your outdoor entertaining. As if that were not enough, Windsor Park is right out back and all the events and amenities of River Ranch are within blocks and waiting for you! Preferred Lender to give an appraisal credit up to $600 and a $2,500 lender credit! Going on to the kitchen area is the wet bar and the keeping area. This kitchen space is made for entertaining; tons and tons of counter space and cabinets galore. The counter tops are a luxurious leather finished granite. A gas stove, a pot filler, a separate island with enough plugs for a crock pot cook off, and a walk in pantry all add up to the ideal kitchen in your new home. But wait, was something missed as you were admiring the courtyard through the wall of windows heading from the living to kitchen, all that beautiful molding on the wall on the side of the stairs, just for looks, I think not - three slide out cabinets chock full of space for all the extras! Moving up the wood stairs to a private retreat, through the double doors is a nice sized landing that leads out to a beautiful balcony that overlooks the tranquil, tree lined street. Two large bedrooms flank the landing, each with a built in desk and a walk in closet. The bathroom is complete with a tiled shower/tub separated from the sink area for added convenience when sharing. Before heading back downstairs you will notice a door for easy access to the floored attic. In the 3 car garage is a pull down attic access and a workshop complete with air conditioning. Whether you choose to begin or end your day in the courtyard, you will enjoy the peaceful patio with an over-sized fountain vase adding to this serene setting. A built in grill and prep sink are ready for all your outdoor entertaining. As if that were not enough, Windsor Park is right out back and all the events and amenities of River Ranch are within blocks and waiting for you! Preferred Lender to give an appraisal credit up to $600 and a $2,500 lender credit!
Last Agent to Sell the Property
Latter & Blum Compass License #995706124 Listed on: 04/30/2024

Last Buyer's Agent
Glenda Bryan
Sugar Mill Pond Realty
Home Details
Home Type
- Single Family
Est. Annual Taxes
- $5,776
Year Built
- Built in 2013
Lot Details
- 5,616 Sq Ft Lot
- Lot Dimensions are 48 x 117
- Privacy Fence
- Wood Fence
- Landscaped
- Level Lot
- Back Yard
HOA Fees
- $183 Monthly HOA Fees
Parking
- 3 Car Garage
- Rear-Facing Garage
- Garage Door Opener
Home Design
- Traditional Architecture
- Frame Construction
- Composition Roof
- Wood Siding
- Stucco
Interior Spaces
- 2,820 Sq Ft Home
- 2-Story Property
- Wet Bar
- Crown Molding
- High Ceiling
- Ceiling Fan
- Gas Log Fireplace
- Tinted Windows
- Window Treatments
- Fire and Smoke Detector
- Washer and Electric Dryer Hookup
Kitchen
- Walk-In Pantry
- Gas Cooktop
- Microwave
- Dishwasher
- Kitchen Island
- Granite Countertops
- Disposal
Flooring
- Wood
- Carpet
- Tile
Bedrooms and Bathrooms
- 3 Bedrooms
- Walk-In Closet
- Double Vanity
- Multiple Shower Heads
Outdoor Features
- Balcony
- Covered patio or porch
- Exterior Lighting
- Separate Outdoor Workshop
- Outdoor Grill
Schools
- Cpl. M. Middlebrook Elementary School
- Paul Breaux Middle School
- Comeaux High School
Utilities
- Multiple cooling system units
- Central Heating and Cooling System
- Multiple Heating Units
- Heating System Uses Natural Gas
- Fiber Optics Available
- Cable TV Available
Listing and Financial Details
- Tax Lot B-33
Community Details
Overview
- Association fees include ground maintenance
- River Ranch Subdivision
Recreation
- Recreation Facilities
- Community Playground
- Community Pool
- Park
Ownership History
Purchase Details
Home Financials for this Owner
Home Financials are based on the most recent Mortgage that was taken out on this home.Purchase Details
Home Financials for this Owner
Home Financials are based on the most recent Mortgage that was taken out on this home.Purchase Details
Home Financials for this Owner
Home Financials are based on the most recent Mortgage that was taken out on this home.Similar Homes in Lafayette, LA
Home Values in the Area
Average Home Value in this Area
Purchase History
| Date | Type | Sale Price | Title Company |
|---|---|---|---|
| Deed | $739,000 | None Listed On Document | |
| Deed | $550,000 | -- | |
| Deed | $580,000 | First Ameican Title Ins Co |
Mortgage History
| Date | Status | Loan Amount | Loan Type |
|---|---|---|---|
| Previous Owner | $500,000 | Credit Line Revolving | |
| Previous Owner | $60,150 | Credit Line Revolving | |
| Previous Owner | $462,045 | New Conventional | |
| Previous Owner | $467,500 | New Conventional | |
| Previous Owner | $464,000 | Purchase Money Mortgage | |
| Previous Owner | $380,000 | Stand Alone Refi Refinance Of Original Loan |
Property History
| Date | Event | Price | Change | Sq Ft Price |
|---|---|---|---|---|
| 08/28/2024 08/28/24 | Sold | -- | -- | -- |
| 08/08/2024 08/08/24 | Pending | -- | -- | -- |
| 07/14/2024 07/14/24 | Price Changed | $754,900 | -2.6% | $268 / Sq Ft |
| 06/11/2024 06/11/24 | Price Changed | $774,900 | -1.3% | $275 / Sq Ft |
| 04/30/2024 04/30/24 | For Sale | $784,900 | +30.8% | $278 / Sq Ft |
| 10/27/2017 10/27/17 | Sold | -- | -- | -- |
| 08/04/2017 08/04/17 | Pending | -- | -- | -- |
| 03/04/2017 03/04/17 | For Sale | $599,900 | -6.2% | $213 / Sq Ft |
| 11/22/2013 11/22/13 | Sold | -- | -- | -- |
| 11/06/2013 11/06/13 | Pending | -- | -- | -- |
| 05/31/2013 05/31/13 | For Sale | $639,500 | -- | $227 / Sq Ft |
Tax History Compared to Growth
Tax History
| Year | Tax Paid | Tax Assessment Tax Assessment Total Assessment is a certain percentage of the fair market value that is determined by local assessors to be the total taxable value of land and additions on the property. | Land | Improvement |
|---|---|---|---|---|
| 2024 | $5,776 | $61,080 | $7,500 | $53,580 |
| 2023 | $5,776 | $54,896 | $7,500 | $47,396 |
| 2022 | $5,744 | $54,896 | $7,500 | $47,396 |
| 2021 | $5,763 | $54,896 | $7,500 | $47,396 |
| 2020 | $5,744 | $54,896 | $7,500 | $47,396 |
| 2019 | $3,906 | $54,896 | $7,500 | $47,396 |
| 2018 | $4,970 | $54,896 | $7,500 | $47,396 |
| 2017 | $5,596 | $54,896 | $7,500 | $47,396 |
| 2015 | $5,588 | $54,896 | $7,500 | $47,396 |
| 2013 | -- | $54,896 | $7,500 | $47,396 |
Agents Affiliated with this Home
-
Jennifer Steen
J
Seller's Agent in 2024
Jennifer Steen
Latter & Blum Compass
(337) 296-4670
1 in this area
55 Total Sales
-
G
Buyer's Agent in 2024
Glenda Bryan
Sugar Mill Pond Realty
-
S
Seller's Agent in 2017
Sean Hettich
EXP Realty, LLC
-
E
Seller Co-Listing Agent in 2017
Erin Begnaud
EXP Realty, LLC
-
P
Buyer's Agent in 2017
Peggy Grace
PAR Realty, LLP
-
Charles Baudoin
C
Seller's Agent in 2013
Charles Baudoin
Latter & Blum Compass
(337) 654-6881
20 in this area
107 Total Sales
Map
Source: REALTOR® Association of Acadiana
MLS Number: 24004160
APN: 6105783
- 221 Worth Ave
- 308 Biltmore Way
- 605 Silverstone Rd Unit 203b
- 1127 Camellia Blvd Unit H1
- 213 Steiner Oaks Rd
- 108 Ellendale Blvd
- 232 Annunciation St
- 201 Settlers Trace Blvd Unit 1413
- 201 Settlers Trace Blvd Unit 2414
- 201 Settlers Trace Blvd Unit 2406
- 201 Settlers Trace Blvd Unit 4401
- 201 Settlers Trace Blvd Unit 2401
- 400 Settlers Trace Blvd
- 207 Steiner Rd
- 146 Steiner Rd
- 251 Grand Ave
- 108 Valerie Dr
- 120 Princeton Woods Loop
- 218 Steiner Oaks Rd
- 216 Steiner Oaks Rd






