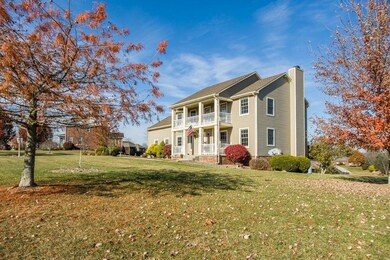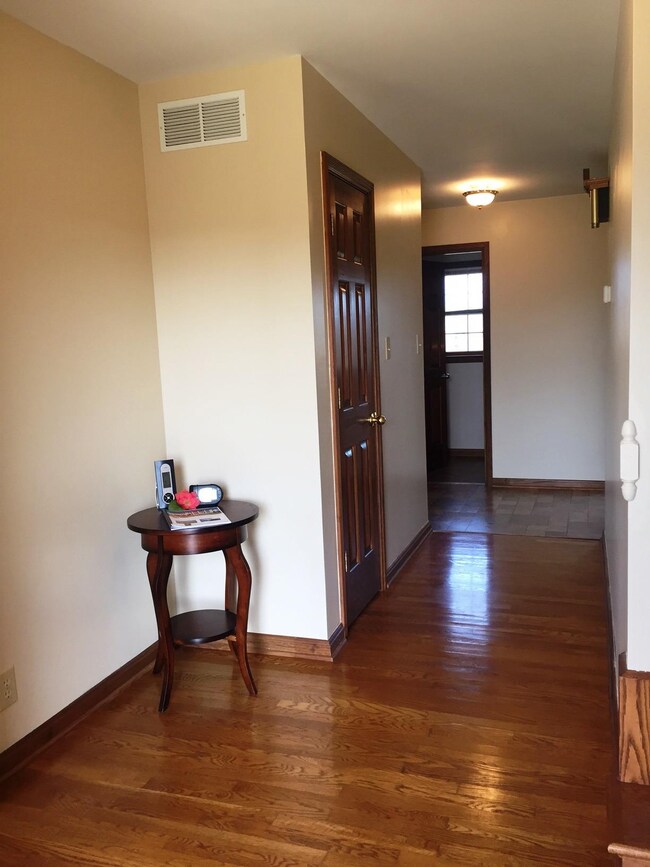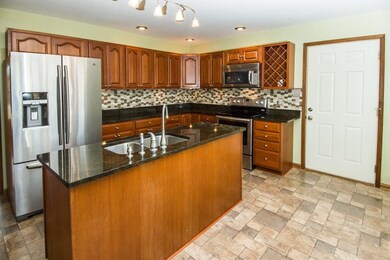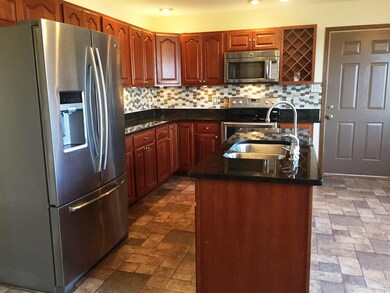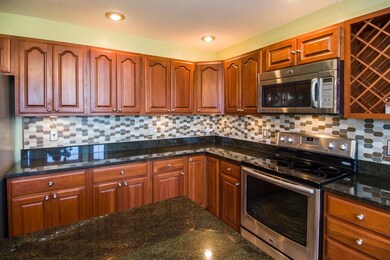
105 Royal Ct Georgetown, KY 40324
Highlights
- Deck
- Whirlpool Bathtub
- Home Office
- Wood Flooring
- Attic
- 2 Car Garage
About This Home
As of August 2022Location!Location!Location! Extremely well built, and maintained Charles Arthur home located on a picture perfect setting in Victoria Estates. Take in the inviting lake view from the expansive back deck or the horse farm scenery from the second level front balcony. This home has 5 bedrooms, laundry on 2nd floor, unfinished basement with a rough-in full bath, lower basement garage/workshop, updated kitchen and plenty of HOA activities to enjoy. Equestrian center located in front of neighborhood. Buyer of home has first right to purchase adjacent lot. Standard 1 year 2-10 Home Warranty offered. Gated community with walking trails.
Last Agent to Sell the Property
Renee Spicer
Milestone Realty Consultants/Georgetown License #221343 Listed on: 11/18/2016
Last Buyer's Agent
Renee Spicer
Milestone Realty Consultants/Georgetown License #221343
Home Details
Home Type
- Single Family
Est. Annual Taxes
- $4,046
Year Built
- Built in 1997
Lot Details
- 0.91 Acre Lot
HOA Fees
- $100 Monthly HOA Fees
Parking
- 2 Car Garage
- Rear-Facing Garage
- Garage Door Opener
- Off-Street Parking
Home Design
- Brick Veneer
- Dimensional Roof
- Vinyl Siding
Interior Spaces
- 2-Story Property
- Ceiling Fan
- Gas Log Fireplace
- Insulated Windows
- Blinds
- Window Screens
- Insulated Doors
- Entrance Foyer
- Family Room with Fireplace
- Dining Room
- Home Office
- Utility Room
- Storm Doors
Kitchen
- Eat-In Kitchen
- Breakfast Bar
- Oven or Range
- Microwave
- Dishwasher
Flooring
- Wood
- Carpet
- Laminate
Bedrooms and Bathrooms
- 5 Bedrooms
- Walk-In Closet
- Whirlpool Bathtub
- Humidity Controlled
Laundry
- Dryer
- Washer
Attic
- Storage In Attic
- Pull Down Stairs to Attic
Unfinished Basement
- Walk-Out Basement
- Basement Fills Entire Space Under The House
- Stubbed For A Bathroom
- Basement Windows
Outdoor Features
- Deck
- Patio
Schools
- Stamping Ground Elementary School
- Scott Co Middle School
- Not Applicable Middle School
- Scott Co High School
Utilities
- Humidity Control
- Heat Pump System
- Heating System Powered By Owned Propane
- Underground Utilities
- Propane
- Electric Water Heater
- Lagoon System
Community Details
- Association fees include common area maintenance, trash collection, snow removal, sewer, water
- Victoria Estates Subdivision
Listing and Financial Details
- Assessor Parcel Number 042-00-038.000
Ownership History
Purchase Details
Home Financials for this Owner
Home Financials are based on the most recent Mortgage that was taken out on this home.Purchase Details
Home Financials for this Owner
Home Financials are based on the most recent Mortgage that was taken out on this home.Similar Homes in Georgetown, KY
Home Values in the Area
Average Home Value in this Area
Purchase History
| Date | Type | Sale Price | Title Company |
|---|---|---|---|
| Deed | $449,900 | None Listed On Document | |
| Deed | $295,000 | Bluegrass Land Title Llc |
Mortgage History
| Date | Status | Loan Amount | Loan Type |
|---|---|---|---|
| Open | $419,900 | New Conventional | |
| Previous Owner | $303,030 | New Conventional |
Property History
| Date | Event | Price | Change | Sq Ft Price |
|---|---|---|---|---|
| 08/08/2022 08/08/22 | Sold | $449,900 | 0.0% | $169 / Sq Ft |
| 07/09/2022 07/09/22 | Pending | -- | -- | -- |
| 07/08/2022 07/08/22 | Price Changed | $449,900 | -4.3% | $169 / Sq Ft |
| 06/20/2022 06/20/22 | Price Changed | $469,900 | -4.1% | $177 / Sq Ft |
| 06/17/2022 06/17/22 | For Sale | $489,900 | +68.9% | $184 / Sq Ft |
| 04/28/2017 04/28/17 | Sold | $290,000 | 0.0% | $109 / Sq Ft |
| 03/25/2017 03/25/17 | Pending | -- | -- | -- |
| 11/18/2016 11/18/16 | For Sale | $290,000 | -- | $109 / Sq Ft |
Tax History Compared to Growth
Tax History
| Year | Tax Paid | Tax Assessment Tax Assessment Total Assessment is a certain percentage of the fair market value that is determined by local assessors to be the total taxable value of land and additions on the property. | Land | Improvement |
|---|---|---|---|---|
| 2024 | $4,046 | $449,900 | $0 | $0 |
| 2023 | $4,079 | $449,900 | $60,000 | $389,900 |
| 2022 | $2,970 | $349,300 | $60,000 | $289,300 |
| 2021 | $2,901 | $330,800 | $60,000 | $270,800 |
| 2020 | $2,820 | $328,200 | $60,000 | $268,200 |
| 2019 | $2,761 | $316,300 | $0 | $0 |
| 2018 | $2,560 | $295,000 | $0 | $0 |
| 2017 | $2,686 | $308,064 | $0 | $0 |
| 2016 | $2,221 | $275,789 | $0 | $0 |
| 2015 | $2,207 | $275,800 | $0 | $0 |
| 2014 | $2,107 | $275,800 | $0 | $0 |
| 2011 | $1,920 | $264,038 | $0 | $0 |
Agents Affiliated with this Home
-
Christy Rock

Seller's Agent in 2022
Christy Rock
Christies International Real Estate Bluegrass
(859) 396-7820
121 Total Sales
-
Robert Dence
R
Buyer's Agent in 2022
Robert Dence
Lifstyl Real Estate
(859) 967-9442
44 Total Sales
-
R
Seller's Agent in 2017
Renee Spicer
Milestone Realty Consultants/Georgetown
Map
Source: ImagineMLS (Bluegrass REALTORS®)
MLS Number: 1625173
APN: 042-00-038.000
- 210 Victoria Way
- 105 Bold Bidder Dr
- 117 Windsong Way
- 110 Lost Tree Dr
- 1021 Fairway Dr
- 2019 Longview Dr
- 360 Pea Ridge Rd
- 105 Rolling Ridge Rd
- 1 Frankfort Pike
- 553 White Oak Rd
- 140 Seahawk Trail
- 143 Rocky Waters Way
- 1010 Galloway Rd
- 2727 Stamping Ground Rd Unit 2729
- 635A Lot A White Oak Rd
- 1620 Fishers Mill Rd
- 114 Cornerstone Dr
- 112 Cornerstone Dr
- 3123 Main St
- 1181 Woodlake Rd

