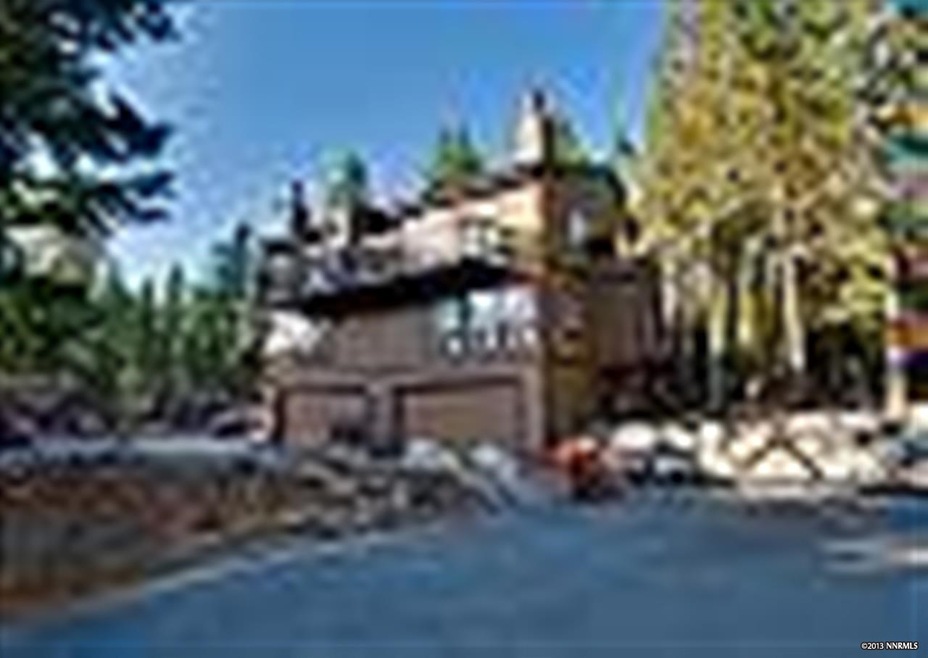
105 Rubicon Cir N Unit B Zephyr Cove, NV 89448
Highlights
- View of Trees or Woods
- Clubhouse
- Property is near a forest
- Zephyr Cove Elementary School Rated A-
- Deck
- Wooded Lot
About This Home
As of May 2021Vaulted open beam ceilings, 3 nice sized bedrooms plus loft, 3 baths, plus a 2 car garage, gas fireplace, totally furnished with nice deck for BBQ's off living room area. Rare unit with garage that also backs up to open area. This unit is already on a vacation rental program and would make a great investment or a wonderful second home. Call today to get inside and preview
Last Agent to Sell the Property
Chase International PM-Minden License #BS.17358 Listed on: 09/15/2013
Property Details
Home Type
- Condominium
Est. Annual Taxes
- $2,353
Year Built
- Built in 1977
Parking
- 2 Car Attached Garage
- Parking Available
- Common or Shared Parking
- Garage Door Opener
Home Design
- Pitched Roof
- Shingle Roof
- Composition Roof
- Wood Siding
- Stick Built Home
Interior Spaces
- 1,506 Sq Ft Home
- 2-Story Property
- Furnished
- High Ceiling
- Self Contained Fireplace Unit Or Insert
- Double Pane Windows
- Vinyl Clad Windows
- Drapes & Rods
- Aluminum Window Frames
- Great Room
- Living Room with Fireplace
- Combination Kitchen and Dining Room
- Loft
- Carpet
- Views of Woods
- Crawl Space
Kitchen
- Microwave
- Dishwasher
- Disposal
Bedrooms and Bathrooms
- 3 Bedrooms
- Primary Bedroom on Main
- Walk-In Closet
- Dual Sinks
- Bathtub and Shower Combination in Primary Bathroom
Laundry
- Laundry Room
- Laundry in Hall
- Dryer
- Washer
Home Security
Location
- Ground Level
- Property is near a forest
Schools
- Zephyr Cove Elementary School
- Kingsbury Middle School
- Whittell - Grades 9-12 High School
Utilities
- Forced Air Heating System
- Heating System Uses Natural Gas
- Gas Water Heater
- Cable TV Available
Additional Features
- Deck
- Wooded Lot
Listing and Financial Details
- Home warranty included in the sale of the property
- Assessor Parcel Number 131823218024
Community Details
Overview
- Property has a Home Owners Association
- Association fees include snow removal
- $150 HOA Transfer Fee
- Lake Village Homeowners Association
- The community has rules related to covenants, conditions, and restrictions
Recreation
- Community Pool
- Snow Removal
Additional Features
- Clubhouse
- Fire and Smoke Detector
Similar Homes in the area
Home Values in the Area
Average Home Value in this Area
Property History
| Date | Event | Price | Change | Sq Ft Price |
|---|---|---|---|---|
| 05/21/2021 05/21/21 | Sold | $760,000 | -1.9% | $505 / Sq Ft |
| 05/08/2021 05/08/21 | Pending | -- | -- | -- |
| 04/30/2021 04/30/21 | For Sale | $775,000 | +109.5% | $515 / Sq Ft |
| 11/01/2013 11/01/13 | Sold | $370,000 | +2.2% | $246 / Sq Ft |
| 09/30/2013 09/30/13 | Pending | -- | -- | -- |
| 09/15/2013 09/15/13 | For Sale | $362,000 | -- | $240 / Sq Ft |
Tax History Compared to Growth
Agents Affiliated with this Home
-

Seller's Agent in 2021
Kimberly Williams
Coldwell Banker Select ZC
(530) 545-2866
8 in this area
49 Total Sales
-
R
Seller Co-Listing Agent in 2021
Robert Poet
Coldwell Banker Select ZC
(775) 901-1913
3 in this area
3 Total Sales
-

Seller's Agent in 2013
Terry Laymance
Chase International PM-Minden
(530) 318-1041
1 in this area
6 Total Sales
Map
Source: Northern Nevada Regional MLS
MLS Number: 130012043
- 103 Rubicon Cir N Unit A
- 102 Lake Village Dr Unit A
- 100 Lake Village Unit B
- 178 Tahoma Cir Unit B
- 176 Tahoma Cir Unit A
- 58 Burke Creek Cir
- 148 Holly Ln
- 208 Clubhouse Cir
- 128 Holly Ln Unit B
- 46 Chalet
- 114 Angora Ct Unit A
- 226 Clubhouse Cir
- 72 Clubhouse Ct
- 157 Sierra Colina Dr Unit 9
- 129 Sierra Colina Dr Unit homesite 18
- 116 Sierra Colina Dr
- 201 Manor Dr
- 1625 Black Bear Run
- 195 Pine Ridge Dr
- 169 Crescent Dr Unit 53
