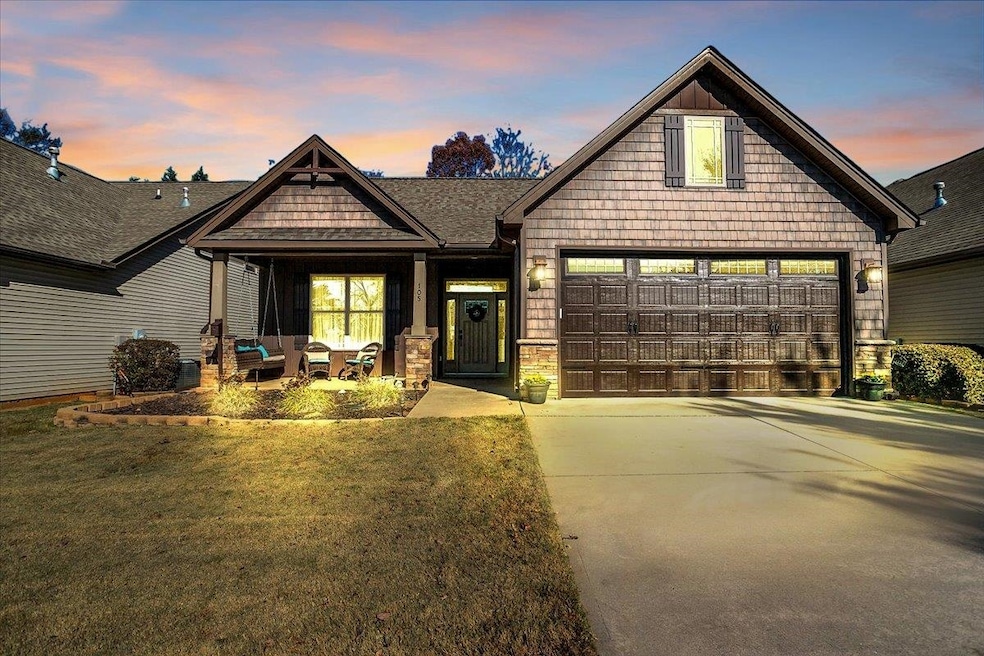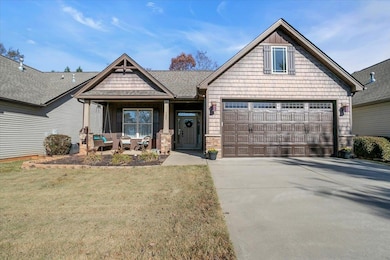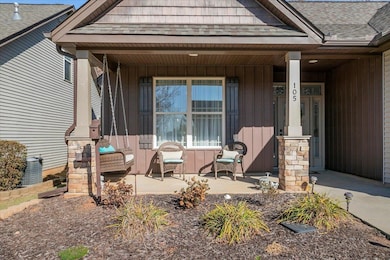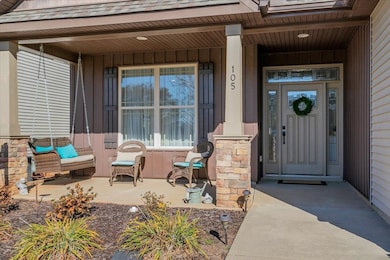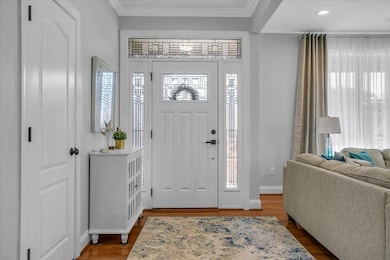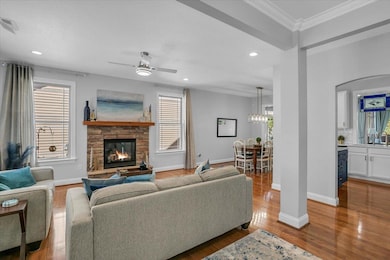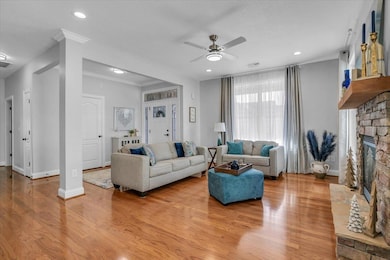105 Runamo Way Taylors, SC 29687
Estimated payment $2,254/month
Highlights
- Primary Bedroom Suite
- Craftsman Architecture
- Sun or Florida Room
- Taylors Elementary School Rated A-
- Wood Flooring
- Great Room
About This Home
OPEN HOUSE SAT 11/22 and SUN 11/23 from 2PM-4PM!! Welcome to 105 Runamo Way, nestled in the highly desirable, low maintenance Bluestone Cottages community. This charming single-level home blends timeless curb appeal with thoughtful, high-quality updates at every turn. A spacious front porch invites you inside, where an open and bright foyer sets the stage for the home’s warm and welcoming atmosphere. Glistening hardwood floors flow seamlessly through the open-concept great room, dining area, and kitchen and extend down the hall to all three bedrooms creating a cohesive sense of style and comfort. The beautifully updated kitchen shines with quartz countertops, a new and enlarged island, a new sink and faucet, refreshed hardware, a crisp white backsplash, and a convenient pass-through window to the sunroom. One of the home’s standout features is the breathtaking sunroom addition, designed with thermal windows, LVP flooring, and a shiplap ceiling. Flooded with natural light, this space is perfect for morning coffee or unwinding in the evening, and it features direct access to the master suite for added convenience. The master bedroom offers a peaceful retreat with a private ensuite bath that includes a dual-sink vanity, garden tub, separate shower, and a walk-in closet outfitted with organizational shelving. Two additional secondary bedrooms provide comfortable accommodations and share easy access to the second full bath. All bedrooms were updated with new carpet in 2023. Upgraded features even extend into the laundry room with added cabinetry for improved storage and in the garage where you will note the epoxy-coated flooring and utility sink. Additional features to enjoy with this lovely, updated home include a gas log stone accented fireplace, smooth ceilings, fresh neutral paint, architectural shingle roof, low maintenance siding, back patio and a welcoming covered front porch. Thanks to the HOA’s included lawn maintenance this is true “lock-and-leave” living. All of this comes together in an ideal location, just minutes from downtown Greer and Greenville, the GSP Airport, shopping, and dining!
Home Details
Home Type
- Single Family
Est. Annual Taxes
- $2,450
Year Built
- Built in 2012
Lot Details
- 6,098 Sq Ft Lot
- Level Lot
- Irrigation Equipment
HOA Fees
- $180 Monthly HOA Fees
Parking
- 2 Car Garage
- Driveway
Home Design
- Craftsman Architecture
- Slab Foundation
- Architectural Shingle Roof
Interior Spaces
- 1,510 Sq Ft Home
- 1-Story Property
- Ceiling height of 9 feet or more
- Gas Log Fireplace
- Insulated Windows
- Tilt-In Windows
- Window Treatments
- Great Room
- Dining Room
- Sun or Florida Room
- Fire and Smoke Detector
Kitchen
- Oven or Range
- Dishwasher
- Utility Sink
Flooring
- Wood
- Carpet
- Luxury Vinyl Tile
- Vinyl
Bedrooms and Bathrooms
- 3 Bedrooms
- Primary Bedroom Suite
- 2 Full Bathrooms
- Soaking Tub
Laundry
- Laundry Room
- Laundry on main level
- Washer and Electric Dryer Hookup
Outdoor Features
- Patio
Schools
- Greer Middle School
- Greer High School
Utilities
- Forced Air Heating System
- Underground Utilities
- Cable TV Available
Community Details
Overview
- Association fees include common area, lawn service, street lights
- Bluestone Cottages Subdivision
Amenities
- Common Area
Map
Home Values in the Area
Average Home Value in this Area
Tax History
| Year | Tax Paid | Tax Assessment Tax Assessment Total Assessment is a certain percentage of the fair market value that is determined by local assessors to be the total taxable value of land and additions on the property. | Land | Improvement |
|---|---|---|---|---|
| 2024 | $2,450 | $11,870 | $1,280 | $10,590 |
| 2023 | $2,450 | $11,060 | $1,280 | $9,780 |
| 2022 | $1,032 | $7,320 | $1,280 | $6,040 |
| 2021 | $1,125 | $7,320 | $1,280 | $6,040 |
| 2020 | $1,044 | $6,610 | $1,160 | $5,450 |
| 2019 | $1,032 | $6,610 | $1,160 | $5,450 |
| 2018 | $1,016 | $6,610 | $1,160 | $5,450 |
| 2017 | $1,003 | $6,610 | $1,160 | $5,450 |
| 2016 | $1,423 | $165,330 | $29,000 | $136,330 |
| 2015 | $1,325 | $165,330 | $29,000 | $136,330 |
| 2014 | $1,256 | $160,140 | $29,000 | $131,140 |
Property History
| Date | Event | Price | List to Sale | Price per Sq Ft | Prior Sale |
|---|---|---|---|---|---|
| 11/19/2025 11/19/25 | For Sale | $354,900 | +22.4% | $235 / Sq Ft | |
| 06/17/2022 06/17/22 | Sold | $290,000 | 0.0% | $242 / Sq Ft | View Prior Sale |
| 04/09/2022 04/09/22 | For Sale | $290,000 | -- | $242 / Sq Ft |
Purchase History
| Date | Type | Sale Price | Title Company |
|---|---|---|---|
| Deed | $290,000 | None Listed On Document |
Mortgage History
| Date | Status | Loan Amount | Loan Type |
|---|---|---|---|
| Open | $190,000 | New Conventional |
Source: Multiple Listing Service of Spartanburg
MLS Number: SPN331051
APN: T009.12-01-051.00
- 800 Mountain View Ct Unit B
- 401 Elizabeth Sarah Blvd
- 206 Hillside Dr
- 2291 N Highway 101
- 140 Grove Point
- 439 S Buncombe Rd
- 1102 W Poinsett St
- 201 Kramer Ct
- 424 Windsinger Ln
- 36 Jones Creek Cir
- 24 Tidworth Dr
- 1712 Pinecroft Dr
- 108 Fuller St Unit ID1234791P
- 3000 Daventry Cir
- 507b W McElhaney Rd
- 1505 Crowell Cir
- 300 Connecticut Ave
- 200 Kensington Rd
- 138 Spring St Unit ID1234774P
- 35 Tiny Time Ln
