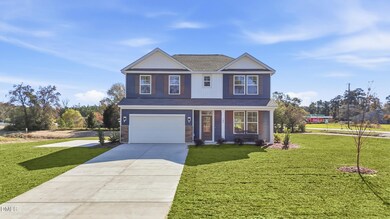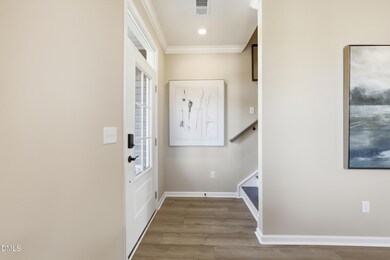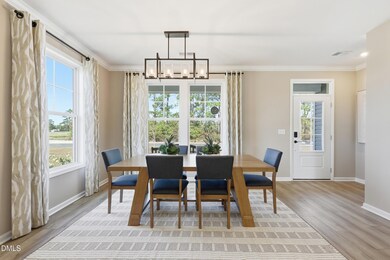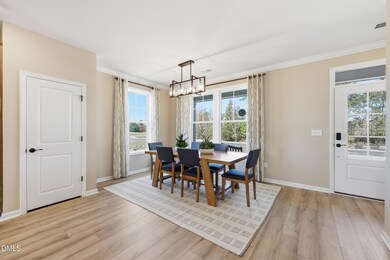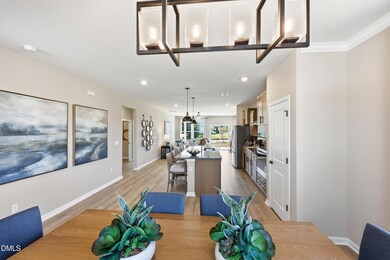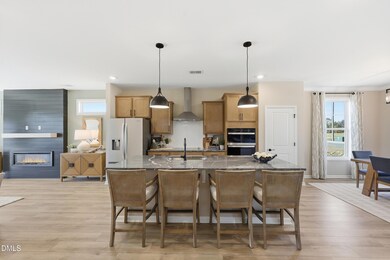105 S Bream Ct Unit Lot 5 Angier, NC 27501
Pleasant Grove NeighborhoodEstimated payment $2,552/month
Highlights
- Under Construction
- Open Floorplan
- Transitional Architecture
- Dixon Road Elementary School Rated A-
- Deck
- Main Floor Primary Bedroom
About This Home
Welcome to the stunning Rivercrest II plan in Carsons Landing! This thoughtfully designed two-story home blends functionality with comfortable, modern living. Ideally located near McGees Crossroads, you'll enjoy convenient access to Garner, Raleigh, and Fayetteville. The open-concept floor plan is perfect for entertaining, while the spacious main-level primary suite offers a private retreat complete with an oversized walk-in closet, dual vanities, a relaxing garden tub, and a walk-in shower. Upstairs, you'll find three additional bedrooms, a versatile loft area, and two full bathrooms, providing plenty of room for everyone. Step outside to the covered back deck and take in the view of your expansive backyard—the perfect place to unwind or host gatherings. Welcome Home! *Photos are representative, not of actual home, home is under construction.
Home Details
Home Type
- Single Family
Est. Annual Taxes
- $667
Year Built
- Built in 2025 | Under Construction
Lot Details
- 0.47 Acre Lot
- Property fronts a county road
- Landscaped
HOA Fees
- $50 Monthly HOA Fees
Parking
- 2 Car Attached Garage
- Front Facing Garage
- Private Driveway
Home Design
- Home is estimated to be completed on 1/31/26
- Transitional Architecture
- Frame Construction
- Architectural Shingle Roof
- Vinyl Siding
Interior Spaces
- 2,456 Sq Ft Home
- 2-Story Property
- Open Floorplan
- Smooth Ceilings
- Ceiling Fan
- Fireplace
- Great Room
- Combination Kitchen and Dining Room
- Loft
- Crawl Space
- Laundry on main level
Kitchen
- Eat-In Kitchen
- Electric Range
- Microwave
- Dishwasher
- Kitchen Island
Flooring
- Carpet
- Tile
- Luxury Vinyl Tile
- Vinyl
Bedrooms and Bathrooms
- 4 Bedrooms | 1 Primary Bedroom on Main
- Walk-In Closet
- Double Vanity
- Private Water Closet
- Separate Shower in Primary Bathroom
- Soaking Tub
- Separate Shower
Outdoor Features
- Deck
- Covered Patio or Porch
- Rain Gutters
Schools
- Dixon Road Elementary School
- Mcgees Crossroads Middle School
- W Johnston High School
Utilities
- Central Air
- Heat Pump System
- Water Heater
- Septic Tank
Community Details
- Association fees include ground maintenance
- Irj Property Association, Phone Number (919) 322-4680
- Built by Great Southern Homes
- Carsons Landing Subdivision, Rivercrest II B6 Floorplan
Listing and Financial Details
- Assessor Parcel Number 161400-97-0215
Map
Home Values in the Area
Average Home Value in this Area
Property History
| Date | Event | Price | List to Sale | Price per Sq Ft |
|---|---|---|---|---|
| 10/20/2025 10/20/25 | For Sale | $464,900 | -- | $189 / Sq Ft |
Source: Doorify MLS
MLS Number: 10128743
- 105 S Bream Ct
- 115 S Bream Ct
- 115 S Bream Ct Unit Lot 6
- Bradley II Plan at Carsons Landing
- Carolyn II Plan at Carsons Landing
- Rivercrest II Plan at Carsons Landing
- 106 S Bream Ct Unit Lot 10
- 106 S Bream Ct
- 72 S Bream Ct
- 72 S Bream Ct Unit Lot 11
- 232 Burrage Dr
- 376 Everland Pkwy
- 118 Landlocked Cir
- 1251 Ennis Rd
- 85 Landlocked Cir
- 179 Camden Dr
- 15 Cedar Falls Way
- 209 Bradley Dr
- 116 Meadow Ridge Dr
- 250 Crosscreek Ln
- 72 Cross Ridge Dr
- 44 Regal Gdns Ct
- 43 Wild Sage Cir
- 94 Combine Trail
- 129 Stallion Way
- 288 Rosa Cir
- 175 Gray Ghost St
- 175 Gray Ghost St
- 1501 Willow Landing Way
- 40 S Faircox Way
- 402 Ravensworth Dr
- 15 Sun Tree Ln
- 58 Carson Dr
- 20 Tia Cir
- 1029 Airedale Trail
- 79 Mornington Place
- 201 Tonylee Ct Unit B
- 43 Labradoodle Ct
- 499 Royal Oak Ln
- 55 Belgian Blue Dr

