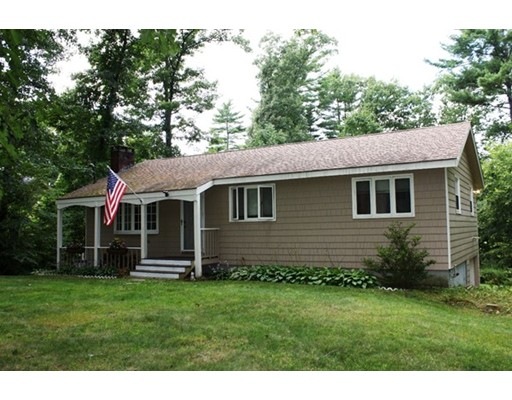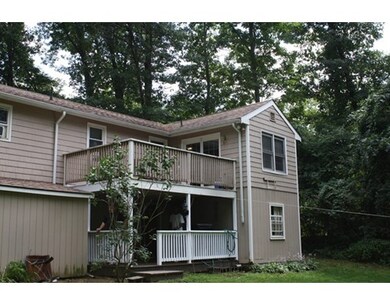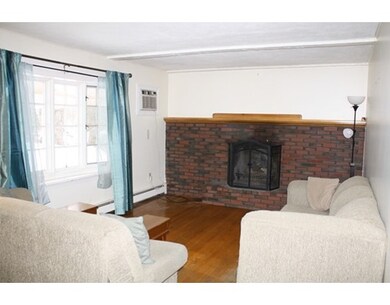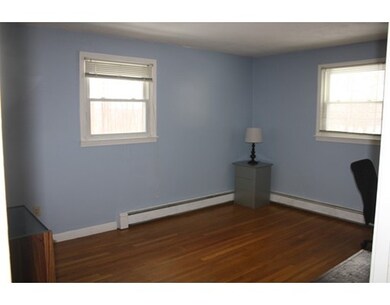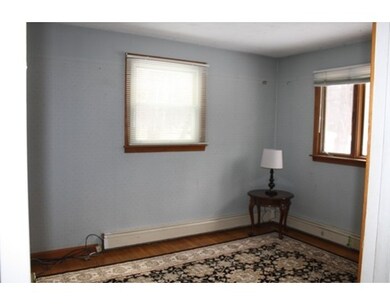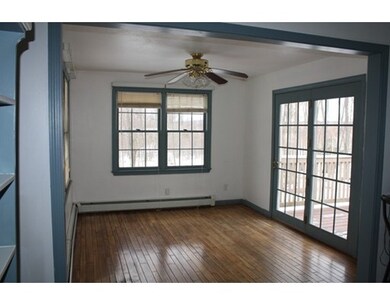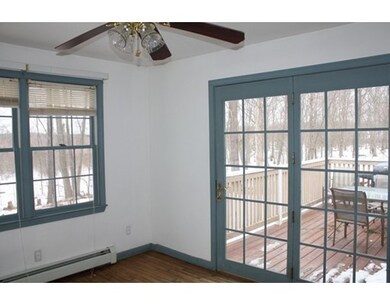
105 S Main St Newton, NH 03858
About This Home
As of April 2018Looks are deceiving..this Ranch has a full lower level with walk out to private deck which accesses the yard area..lower level has full bonus room, fireplaced family room and wet bar and bath. Main level has wood floors, lots of windows , lovely dining room w/ atrium door to another deck overlooking yard ...fireplace in living room on main level also, one car garage and ample parking too ! Country setting yet close to commuter routes and lakes...Great property for extended family living ...room for parents/ teens/ guests ! All appliances remain.
Home Details
Home Type
Single Family
Est. Annual Taxes
$6,972
Year Built
1965
Lot Details
0
Listing Details
- Lot Description: Paved Drive, Gentle Slope
- Other Agent: 2.00
- Special Features: None
- Property Sub Type: Detached
- Year Built: 1965
Interior Features
- Appliances: Range, Refrigerator
- Fireplaces: 2
- Has Basement: Yes
- Fireplaces: 2
- Number of Rooms: 8
- Electric: Circuit Breakers
- Flooring: Wood, Tile, Vinyl
- Interior Amenities: Cable Available
- Basement: Full, Partially Finished, Walk Out, Interior Access, Garage Access
- Bedroom 2: First Floor
- Bedroom 3: First Floor
- Bathroom #1: First Floor
- Bathroom #2: Basement
- Kitchen: First Floor
- Laundry Room: Basement
- Living Room: First Floor
- Master Bedroom: First Floor
- Master Bedroom Description: Flooring - Hardwood
- Dining Room: First Floor
- Family Room: Basement
Exterior Features
- Roof: Asphalt/Fiberglass Shingles
- Construction: Frame
- Exterior: Shingles, Wood
- Exterior Features: Porch, Deck - Wood, Covered Patio/Deck
- Foundation: Poured Concrete
Garage/Parking
- Garage Parking: Under
- Garage Spaces: 1
- Parking: Off-Street, Paved Driveway
- Parking Spaces: 4
Utilities
- Cooling: Window AC
- Heating: Hot Water Baseboard, Oil
- Heat Zones: 1
- Hot Water: Oil
- Utility Connections: for Electric Range
Lot Info
- Assessor Parcel Number: M:00013 B:000002 L:000019
Ownership History
Purchase Details
Home Financials for this Owner
Home Financials are based on the most recent Mortgage that was taken out on this home.Purchase Details
Home Financials for this Owner
Home Financials are based on the most recent Mortgage that was taken out on this home.Purchase Details
Home Financials for this Owner
Home Financials are based on the most recent Mortgage that was taken out on this home.Purchase Details
Home Financials for this Owner
Home Financials are based on the most recent Mortgage that was taken out on this home.Purchase Details
Home Financials for this Owner
Home Financials are based on the most recent Mortgage that was taken out on this home.Similar Homes in Newton, NH
Home Values in the Area
Average Home Value in this Area
Purchase History
| Date | Type | Sale Price | Title Company |
|---|---|---|---|
| Warranty Deed | $265,000 | -- | |
| Warranty Deed | $230,000 | -- | |
| Deed | $230,000 | -- | |
| Deed | $233,000 | -- | |
| Warranty Deed | $144,900 | -- |
Mortgage History
| Date | Status | Loan Amount | Loan Type |
|---|---|---|---|
| Open | $261,300 | Stand Alone Refi Refinance Of Original Loan | |
| Closed | $260,420 | Stand Alone Refi Refinance Of Original Loan | |
| Closed | $257,050 | Purchase Money Mortgage | |
| Previous Owner | $224,974 | FHA | |
| Previous Owner | $225,834 | FHA | |
| Previous Owner | $225,834 | Purchase Money Mortgage | |
| Previous Owner | $186,400 | Purchase Money Mortgage | |
| Previous Owner | $130,000 | No Value Available |
Property History
| Date | Event | Price | Change | Sq Ft Price |
|---|---|---|---|---|
| 04/23/2018 04/23/18 | Sold | $265,000 | -1.8% | $159 / Sq Ft |
| 03/25/2018 03/25/18 | Pending | -- | -- | -- |
| 03/15/2018 03/15/18 | For Sale | $269,900 | +17.3% | $162 / Sq Ft |
| 07/17/2015 07/17/15 | Sold | $230,000 | 0.0% | $141 / Sq Ft |
| 07/16/2015 07/16/15 | Sold | $230,000 | 0.0% | $115 / Sq Ft |
| 04/24/2015 04/24/15 | Off Market | $230,000 | -- | -- |
| 04/15/2015 04/15/15 | For Sale | $231,900 | +0.2% | $142 / Sq Ft |
| 03/25/2015 03/25/15 | Pending | -- | -- | -- |
| 03/18/2015 03/18/15 | For Sale | $231,500 | -- | $116 / Sq Ft |
Tax History Compared to Growth
Tax History
| Year | Tax Paid | Tax Assessment Tax Assessment Total Assessment is a certain percentage of the fair market value that is determined by local assessors to be the total taxable value of land and additions on the property. | Land | Improvement |
|---|---|---|---|---|
| 2024 | $6,972 | $274,800 | $115,300 | $159,500 |
| 2023 | $6,763 | $274,800 | $115,300 | $159,500 |
| 2022 | $6,180 | $274,800 | $115,300 | $159,500 |
| 2021 | $5,743 | $274,800 | $115,300 | $159,500 |
| 2020 | $5,743 | $274,800 | $115,300 | $159,500 |
| 2019 | $5,740 | $217,600 | $80,300 | $137,300 |
| 2018 | $5,566 | $217,600 | $80,300 | $137,300 |
| 2017 | $5,784 | $217,600 | $80,300 | $137,300 |
| 2016 | $5,692 | $217,600 | $80,300 | $137,300 |
| 2015 | $5,695 | $217,600 | $80,300 | $137,300 |
| 2014 | $5,582 | $215,200 | $80,300 | $134,900 |
| 2013 | $5,445 | $215,200 | $80,300 | $134,900 |
Agents Affiliated with this Home
-
Valerie McGillivray

Seller's Agent in 2018
Valerie McGillivray
Churchill Properties
(978) 360-4209
46 Total Sales
-
Lisa Scacchi

Buyer's Agent in 2018
Lisa Scacchi
Keller Williams Realty Metropolitan
(603) 759-1141
111 Total Sales
Map
Source: MLS Property Information Network (MLS PIN)
MLS Number: 71818179
APN: NWTO-000013-000002-000019
- 6 Zoe Ln
- 1 White Cedar Way Unit 1
- 7 Williamine Dr
- 3 Brenner Dr
- 7 Ashley Ln
- 128 Newton Rd Unit 29
- 25 Crane Crossing Rd
- 4 Felicia Dr
- 120 Newton Rd Unit 9C
- 18 Horizon Way
- 17 Horizon Way
- 5 Audrey Ln
- 51 Pond St
- 23 Willowdale Dr
- 6 Smith Corner Rd
- 30 Hillside Rd
- 12 Nichols St
- 3 Bent Grass Cir Unit 34
- 15 Kingston Rd
- 10 Maple Ave
