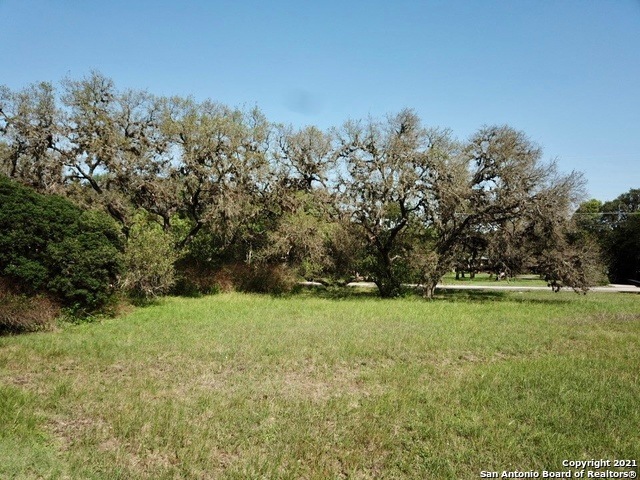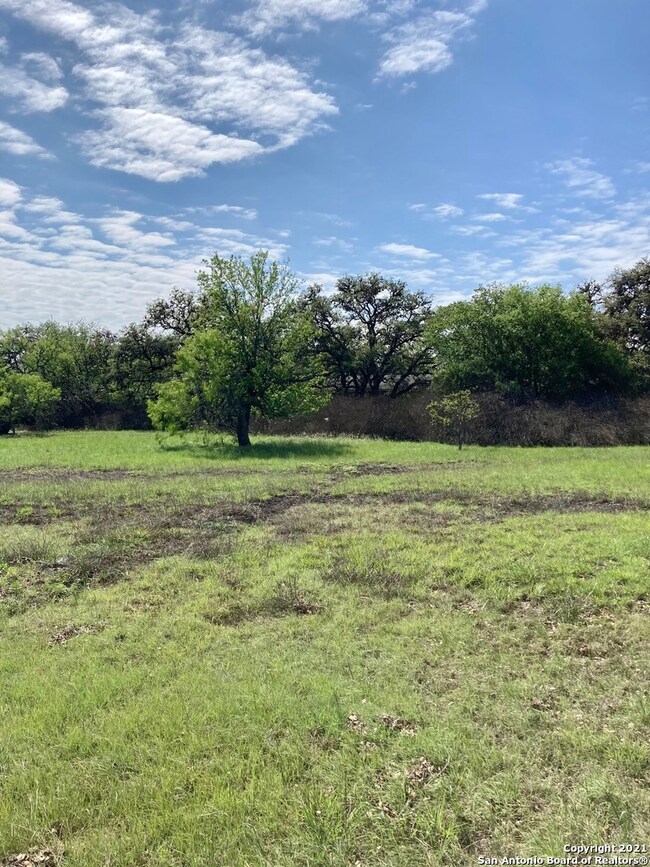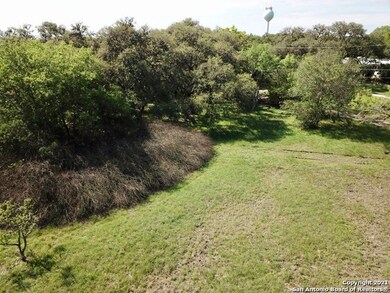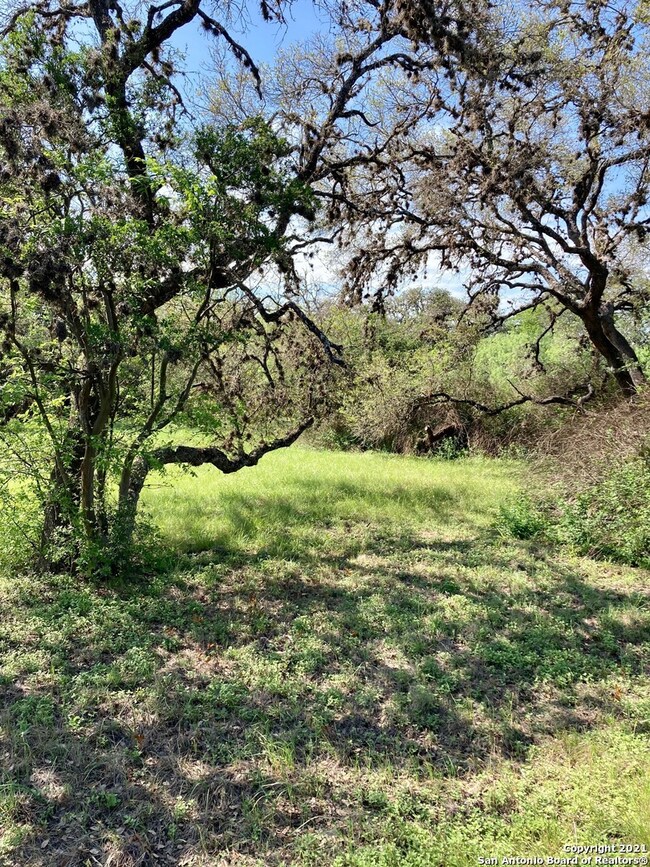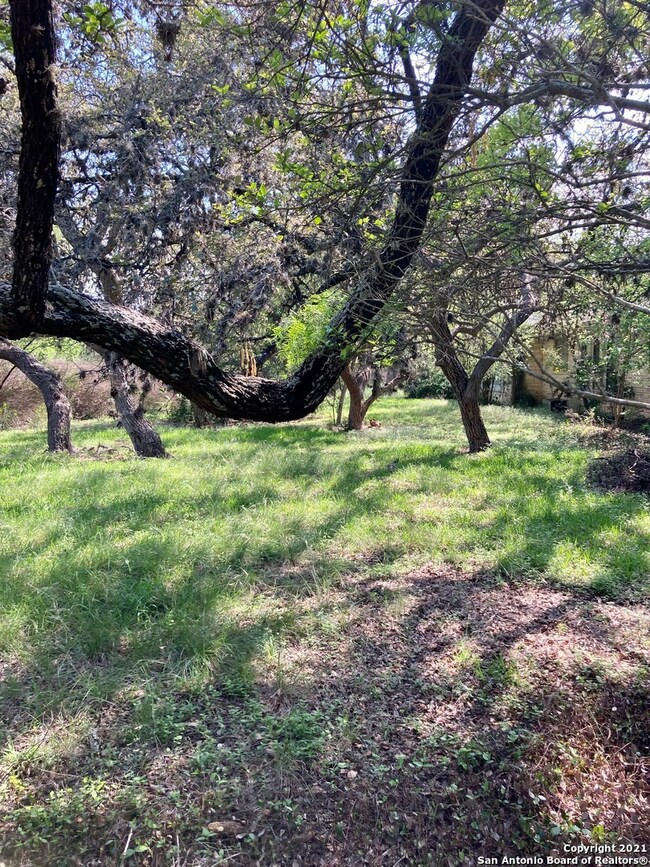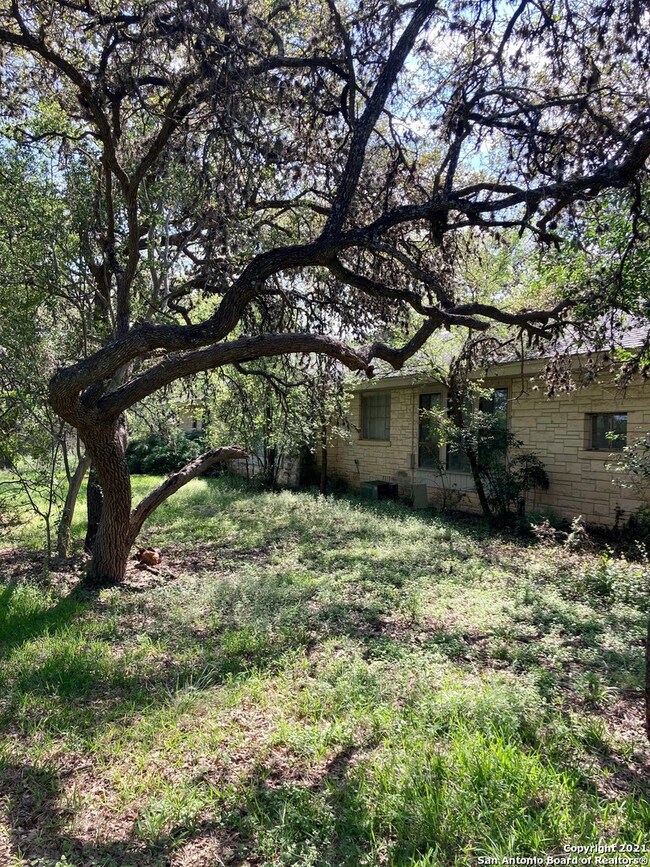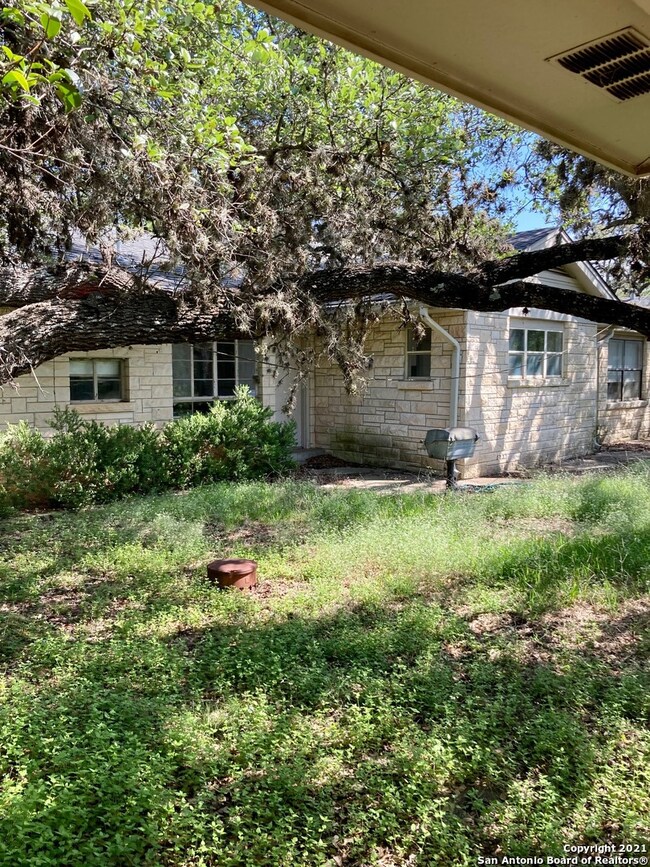
105 Saddletree Rd Shavano Park, TX 78231
Shavano NeighborhoodHighlights
- Private Pool
- 3.6 Acre Lot
- Central Heating and Cooling System
- Blattman Elementary School Rated A
- Wood Flooring
About This Home
As of February 2022Rare opportunity to purchase one of the largest acreage properties in Shavano Park. Property currently has a main house and two additional buildings on it. Beautiful trees and easy build site. Incredible privacy from the road and neighboring properties. Structures are likely a tear down.
Last Buyer's Agent
Non MLS
Non Mls Office
Home Details
Home Type
- Single Family
Est. Annual Taxes
- $17,073
Year Built
- Built in 1953
Parking
- 2 Car Garage
Home Design
- Slab Foundation
Interior Spaces
- 2,981 Sq Ft Home
- Property has 1 Level
- Window Treatments
- Wood Flooring
Bedrooms and Bathrooms
- 3 Bedrooms
- 2 Full Bathrooms
Schools
- Blattman Elementary School
- Hobby Will Middle School
- Clark High School
Utilities
- Central Heating and Cooling System
- Multiple Heating Units
- Heating System Uses Natural Gas
- Septic System
Additional Features
- Private Pool
- 3.6 Acre Lot
Community Details
- Shavano Park Subdivision
Listing and Financial Details
- Legal Lot and Block 114 / 7
- Assessor Parcel Number 059380071140
Similar Homes in the area
Home Values in the Area
Average Home Value in this Area
Mortgage History
| Date | Status | Loan Amount | Loan Type |
|---|---|---|---|
| Closed | $3,325,000 | New Conventional | |
| Closed | $680,000 | New Conventional | |
| Closed | $270,000 | Unknown |
Property History
| Date | Event | Price | Change | Sq Ft Price |
|---|---|---|---|---|
| 05/26/2022 05/26/22 | Off Market | -- | -- | -- |
| 05/26/2022 05/26/22 | Off Market | -- | -- | -- |
| 02/22/2022 02/22/22 | Sold | -- | -- | -- |
| 02/22/2022 02/22/22 | Sold | -- | -- | -- |
| 01/23/2022 01/23/22 | Pending | -- | -- | -- |
| 01/23/2022 01/23/22 | Pending | -- | -- | -- |
| 10/06/2021 10/06/21 | For Sale | $870,000 | -8.4% | $292 / Sq Ft |
| 05/26/2021 05/26/21 | For Sale | $950,000 | -- | $315 / Sq Ft |
Tax History Compared to Growth
Tax History
| Year | Tax Paid | Tax Assessment Tax Assessment Total Assessment is a certain percentage of the fair market value that is determined by local assessors to be the total taxable value of land and additions on the property. | Land | Improvement |
|---|---|---|---|---|
| 2023 | $16,384 | $632,970 | $631,970 | $1,000 |
| 2022 | $19,415 | $870,000 | $575,520 | $294,480 |
| 2021 | $17,669 | $770,560 | $523,770 | $246,790 |
| 2020 | $17,219 | $736,376 | $421,520 | $314,856 |
| 2019 | $15,269 | $634,000 | $421,520 | $212,480 |
| 2018 | $15,545 | $645,000 | $421,520 | $223,480 |
| 2017 | $12,750 | $528,000 | $243,460 | $284,540 |
| 2016 | $12,026 | $498,000 | $243,460 | $254,540 |
| 2015 | $9,841 | $455,000 | $162,310 | $292,690 |
| 2014 | $9,841 | $402,920 | $0 | $0 |
Agents Affiliated with this Home
-
Kevin Crawford

Seller's Agent in 2022
Kevin Crawford
San Antonio Portfolio KW RE
(210) 696-9996
8 in this area
145 Total Sales
-
N
Buyer's Agent in 2022
Non MLS
Non Mls Office
Map
Source: San Antonio Board of REALTORS®
MLS Number: 1564043
APN: 05938-007-1140
- 15607 NW Military Hwy
- 100 End Gate Ln
- 15108 NW Military Hwy
- 132 Long Bow Rd
- 203 Wellesley Landing
- 211 Wellesley Hill
- 102 W Mossy Cup St
- 3 Inwood Moss
- 202 Wellesley Loop
- 108 Whittingham Rd
- 107 Wellesley Cove
- 410 Bentley Manor
- 119 W Mossy Cup St
- 6 de Zavala Place
- 7 Inwood Knolls
- 314 Regent Cir
- 20 Wellesley Loop
- 17 Inwood Terrace Dr
- 510 Possum Oak
- 135 Penns Way
