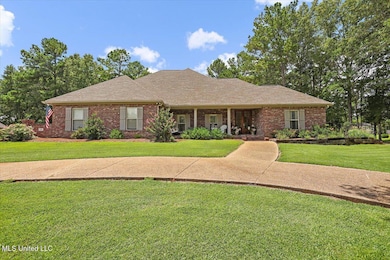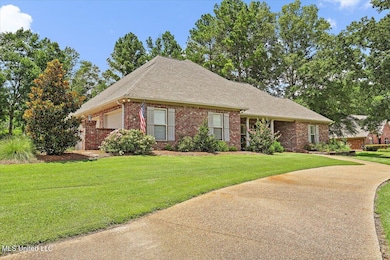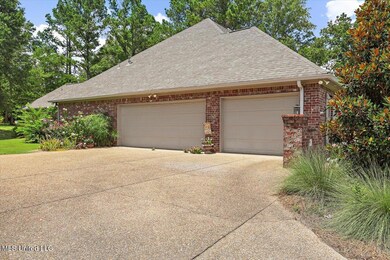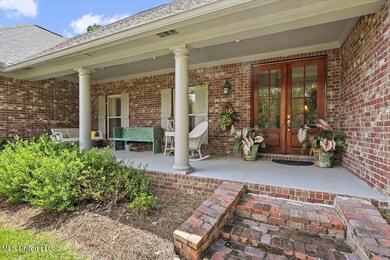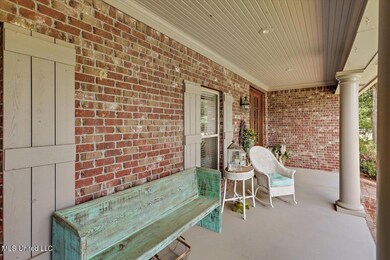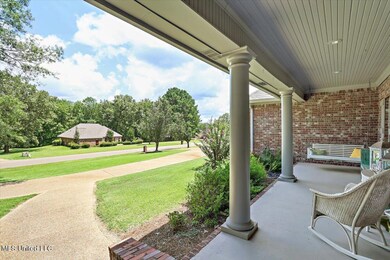
105 Sandstone Brandon, MS 39047
Estimated payment $2,832/month
Highlights
- Multiple Fireplaces
- Traditional Architecture
- Granite Countertops
- Oakdale Elementary School Rated A
- Wood Flooring
- Private Yard
About This Home
Welcome to a rare find in Brandon! This meticulously maintained home nestled on approximately 1 acre, offers peaceful privacy without sacrificing convenience. Located just minutes from the Dogwood Shopping Center, the Reservoir, local churches, and a variety of dining options, this home blends tranquility with accessibility in one perfect package!
Inside, you'll find 3 spacious bedrooms, 2.5 bathrooms, and a dedicated home office, all spread across 2,752 square feet of thoughtfully designed living space. The oversized living room is both warm and inviting, featuring rich wood flooring, a tray ceiling, and a cozy gas fireplace...perfect for quiet evenings or gathering with loved ones. Adjacent to the living area is the heart of the home: a beautifully appointed kitchen and dining space. With storage galore, granite countertops, stainless steel appliances, and a large center island, this kitchen is ready to handle everything from weeknight meals to holiday entertaining.
Just beyond the main living space is a cozy sunroom that invites you to slow down and soak in the beauty of the outdoors. It offers peaceful views of the serene backyard, where deer and foxes are known to roam. Step outside to enjoy a covered porch, a built-in firepit area, and a backyard designed for true seclusion and relaxation.
The primary suite is a peaceful retreat, featuring two walk-in closets and a stunning en-suite bath with a soaking tub, double vanities, and plenty of natural light. The additional bedrooms are spacious and share a well-appointed full bath, while the home office, with built-in desk, offers the perfect setup for working remotely, homeschooling, or creative projects.
This home is a standout in today's market, not only for its location and thoughtful layout, but for the loving care and attention it has received over the years. If you've been searching for a home that truly has it all, your search ends here.
Home Details
Home Type
- Single Family
Est. Annual Taxes
- $2,452
Year Built
- Built in 2003
Lot Details
- 1 Acre Lot
- Landscaped
- Rectangular Lot
- Private Yard
Parking
- 3 Car Attached Garage
- Side Facing Garage
Home Design
- Traditional Architecture
- Brick Exterior Construction
- Slab Foundation
- Architectural Shingle Roof
Interior Spaces
- 2,752 Sq Ft Home
- 1-Story Property
- Built-In Features
- Tray Ceiling
- Ceiling Fan
- Recessed Lighting
- Multiple Fireplaces
- Gas Log Fireplace
- Awning
- Insulated Windows
- Entrance Foyer
- Fire and Smoke Detector
- Laundry Room
Kitchen
- Free-Standing Range
- Recirculated Exhaust Fan
- Microwave
- Kitchen Island
- Granite Countertops
- Disposal
Flooring
- Wood
- Tile
Bedrooms and Bathrooms
- 3 Bedrooms
- Split Bedroom Floorplan
- Walk-In Closet
- Double Vanity
- Soaking Tub
- Separate Shower
Outdoor Features
- Glass Enclosed
- Fire Pit
- Rain Gutters
- Rear Porch
Schools
- Oakdale Elementary School
- Northwest Rankin Middle School
- Northwest Rankin High School
Utilities
- Cooling System Powered By Gas
- Central Heating and Cooling System
- Heating System Uses Natural Gas
- Natural Gas Connected
- Water Heater
Community Details
- Property has a Home Owners Association
- Hollybush Place Subdivision
- The community has rules related to covenants, conditions, and restrictions
Listing and Financial Details
- Assessor Parcel Number J13 000179 00030
Map
Home Values in the Area
Average Home Value in this Area
Tax History
| Year | Tax Paid | Tax Assessment Tax Assessment Total Assessment is a certain percentage of the fair market value that is determined by local assessors to be the total taxable value of land and additions on the property. | Land | Improvement |
|---|---|---|---|---|
| 2024 | $2,960 | $30,269 | $0 | $0 |
| 2023 | $2,452 | $30,270 | $0 | $0 |
| 2022 | $2,418 | $30,270 | $0 | $0 |
| 2021 | $2,418 | $30,270 | $0 | $0 |
| 2020 | $2,418 | $30,270 | $0 | $0 |
| 2019 | $4,388 | $40,266 | $0 | $0 |
| 2018 | $4,307 | $40,266 | $0 | $0 |
| 2017 | $2,572 | $26,844 | $0 | $0 |
| 2016 | $2,135 | $26,190 | $0 | $0 |
| 2015 | $2,419 | $26,190 | $0 | $0 |
| 2014 | $1,698 | $26,190 | $0 | $0 |
| 2013 | -- | $26,190 | $0 | $0 |
Property History
| Date | Event | Price | Change | Sq Ft Price |
|---|---|---|---|---|
| 07/18/2025 07/18/25 | For Sale | $474,500 | -- | $172 / Sq Ft |
Purchase History
| Date | Type | Sale Price | Title Company |
|---|---|---|---|
| Warranty Deed | -- | -- | |
| Special Warranty Deed | $213,675 | None Available |
Mortgage History
| Date | Status | Loan Amount | Loan Type |
|---|---|---|---|
| Open | $495,000 | FHA | |
| Closed | $304,985 | New Conventional | |
| Previous Owner | $32,000 | Credit Line Revolving | |
| Previous Owner | $256,000 | No Value Available |
Similar Homes in Brandon, MS
Source: MLS United
MLS Number: 4119839
APN: J13-000179-00030
- 114 Sandstone
- 108 Holly Bush Place
- 159 Basswood Cir
- 118 Dogwood Trail
- 238 John Martin Dr
- 204 Cherry Bark Dr
- 124 Holmar Dr
- 104 Blackstone Cir
- 708 Bo Blaze Cove
- 809 Jason Cove
- 110 Crossview Place
- 935 Frisky Dr
- 203 Disciple Dr
- 202 Disciple Dr
- 227 Disciple Dr
- 150 Pine Ridge Cir
- 234 Disciple Dr
- 213 Wellington Way
- 813 Bryce St
- 801 Bryce St
- 3099 E Fairway Dr
- 110 Carries Cove
- 1310 Ballast Way
- 302 Northwind Dr
- 313 Le Bourgeois Ln
- 120 Shannon Rd
- 213 Grayson Place Unit Lot 7
- 1000 Vineyard Dr
- 200 Poplar Dr
- 329 N Grove Cir
- 183 Cumberland Rd Unit B
- 10 Lake Barnett Dr
- 178 Cumberland Rd Unit B
- 843 Harbor Bend Dr
- 825 Harbor Bend Dr
- 462 Pinebrook Cir
- 500 Avalon Way
- 111 Lakeshore Dr
- 703 Wedgewood Ct
- 144 Chestnut Dr

