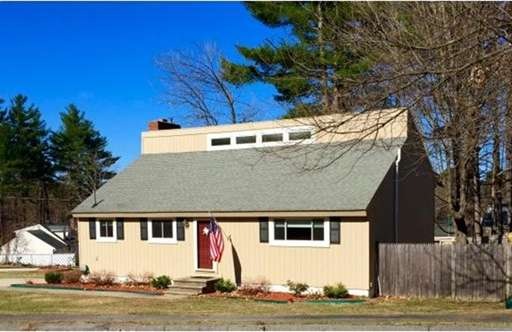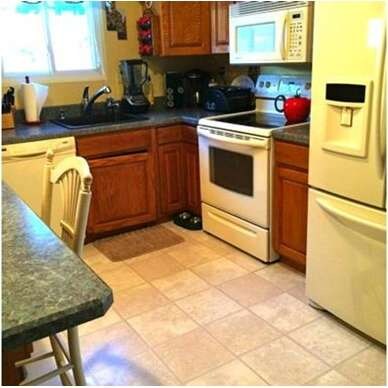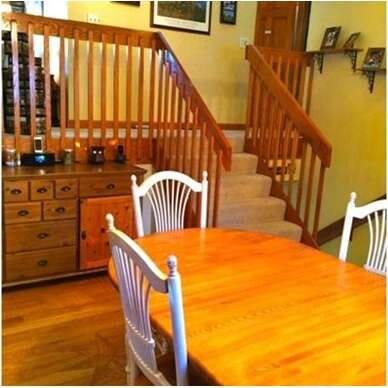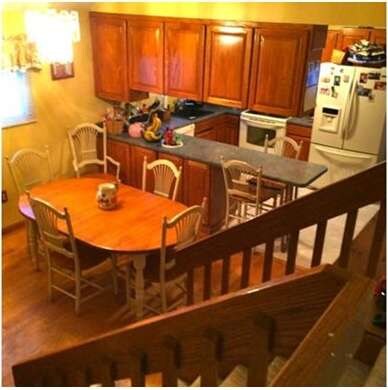
105 Saranac Dr Nashua, NH 03062
Southwest Nashua NeighborhoodAbout This Home
As of December 2022EXCEPTIONAL CAPE - 3 bedrooms, 2 full bathrooms in sought after neighborhood. Great floor plan, spacious and updated. Open flow with vaulted ceilings & skylights, hardwood floors and Central air. Kitchen offers large peninsula for plenty of workspace, cabinets and storage - opens to dining area. Lovely living room with brick hearth fireplace. Good sized master, double closets. Huge family/Rec room with second FP - Meticulously finished, walks out to backyard patio & gardens. Fantastic corner lot with good sized fenced in area, relax and enjoy. Beautiful landscaping, 10x16 shed/workshop w/electricity. Cul-de-sac subdivision. Convenient to all services and close to all commuter routes. Minutes to rail trail for biking/walking. This home is well maintained, recent updates make this worry free and Move-in Ready!
Last Agent to Sell the Property
Hope Lacasse
Hope Lacasse Real Estate, LLC License #597502182 Listed on: 05/06/2015
Home Details
Home Type
Single Family
Est. Annual Taxes
$6,607
Year Built
1984
Lot Details
0
Listing Details
- Lot Description: Corner, Level
- Other Agent: 2.00
- Special Features: None
- Property Sub Type: Detached
- Year Built: 1984
Interior Features
- Appliances: Dishwasher, Disposal, Microwave, Dryer
- Fireplaces: 2
- Has Basement: Yes
- Fireplaces: 2
- Number of Rooms: 7
- Electric: Circuit Breakers, 200 Amps
- Flooring: Wood, Wall to Wall Carpet
- Basement: Full, Crawl, Finished, Walk Out, Concrete Floor
- Bedroom 2: Second Floor, 10X10
- Bedroom 3: Second Floor, 12X8
- Kitchen: First Floor, 13X19
- Living Room: First Floor, 13X14
- Master Bedroom: First Floor, 15X13
- Dining Room: First Floor, 13X9
- Family Room: Basement, 33X12
Exterior Features
- Roof: Asphalt/Fiberglass Shingles
- Exterior: Wood
- Exterior Features: Patio
- Foundation: Poured Concrete
Garage/Parking
- Parking Spaces: 2
Utilities
- Cooling: Central Air
- Heating: Hot Air Gravity
- Hot Water: Electric
- Utility Connections: for Electric Range
Schools
- Elementary School: Main Dunstable
- High School: Nashua South
Ownership History
Purchase Details
Home Financials for this Owner
Home Financials are based on the most recent Mortgage that was taken out on this home.Purchase Details
Purchase Details
Home Financials for this Owner
Home Financials are based on the most recent Mortgage that was taken out on this home.Purchase Details
Home Financials for this Owner
Home Financials are based on the most recent Mortgage that was taken out on this home.Similar Homes in Nashua, NH
Home Values in the Area
Average Home Value in this Area
Purchase History
| Date | Type | Sale Price | Title Company |
|---|---|---|---|
| Warranty Deed | $400,000 | None Available | |
| Quit Claim Deed | -- | -- | |
| Warranty Deed | $269,933 | -- | |
| Deed | $263,100 | -- |
Mortgage History
| Date | Status | Loan Amount | Loan Type |
|---|---|---|---|
| Open | $150,000 | Purchase Money Mortgage | |
| Previous Owner | $290,500 | Stand Alone Refi Refinance Of Original Loan | |
| Previous Owner | $250,210 | Stand Alone Refi Refinance Of Original Loan | |
| Previous Owner | $265,010 | FHA | |
| Previous Owner | $209,492 | Unknown | |
| Previous Owner | $210,400 | Unknown | |
| Previous Owner | $210,400 | Purchase Money Mortgage |
Property History
| Date | Event | Price | Change | Sq Ft Price |
|---|---|---|---|---|
| 12/16/2022 12/16/22 | Sold | $390,000 | -9.3% | $232 / Sq Ft |
| 10/22/2022 10/22/22 | Pending | -- | -- | -- |
| 10/14/2022 10/14/22 | Price Changed | $430,000 | -2.3% | $256 / Sq Ft |
| 10/05/2022 10/05/22 | For Sale | $440,000 | +63.0% | $262 / Sq Ft |
| 08/17/2015 08/17/15 | Sold | $269,900 | 0.0% | $161 / Sq Ft |
| 08/17/2015 08/17/15 | Sold | $269,900 | +0.9% | $161 / Sq Ft |
| 07/22/2015 07/22/15 | Pending | -- | -- | -- |
| 06/02/2015 06/02/15 | Price Changed | $267,500 | -0.9% | $159 / Sq Ft |
| 05/21/2015 05/21/15 | For Sale | $269,900 | 0.0% | $161 / Sq Ft |
| 05/20/2015 05/20/15 | Off Market | $269,900 | -- | -- |
| 05/11/2015 05/11/15 | Price Changed | $269,900 | +3.8% | $161 / Sq Ft |
| 05/06/2015 05/06/15 | For Sale | $259,900 | -7.1% | $155 / Sq Ft |
| 04/27/2015 04/27/15 | Pending | -- | -- | -- |
| 02/03/2015 02/03/15 | For Sale | $279,900 | -- | $167 / Sq Ft |
Tax History Compared to Growth
Tax History
| Year | Tax Paid | Tax Assessment Tax Assessment Total Assessment is a certain percentage of the fair market value that is determined by local assessors to be the total taxable value of land and additions on the property. | Land | Improvement |
|---|---|---|---|---|
| 2023 | $6,607 | $362,400 | $129,700 | $232,700 |
| 2022 | $6,549 | $362,400 | $129,700 | $232,700 |
| 2021 | $6,037 | $260,000 | $86,500 | $173,500 |
| 2020 | $5,879 | $260,000 | $86,500 | $173,500 |
| 2019 | $5,658 | $260,000 | $86,500 | $173,500 |
| 2018 | $5,515 | $260,000 | $86,500 | $173,500 |
| 2017 | $5,411 | $209,800 | $67,300 | $142,500 |
| 2016 | $5,260 | $209,800 | $67,300 | $142,500 |
| 2015 | $5,134 | $209,300 | $67,300 | $142,000 |
| 2014 | $5,014 | $208,500 | $67,300 | $141,200 |
Agents Affiliated with this Home
-

Seller's Agent in 2022
Maurice Robichaud
Arris Realty
(603) 759-6533
18 in this area
191 Total Sales
-

Buyer's Agent in 2022
Robert Phelps
Keller Williams Realty/Merrimack Valley
(603) 493-6141
10 in this area
59 Total Sales
-

Seller's Agent in 2015
Hope Lacasse
Hope Lacasse Real Estate, LLC
(603) 759-5982
27 in this area
157 Total Sales
Map
Source: MLS Property Information Network (MLS PIN)
MLS Number: 71831269
APN: NASH-000000-000000-000848C
- 14 Beaujolais Dr Unit U66
- 5 Cabernet Ct Unit 6
- 3 Macdonald Dr
- 30 Jennifer Dr
- 24 Yarmouth Dr
- 39 Silverton Dr Unit U80
- 15 Rene Dr
- 27 Silverton Dr Unit U74
- 424 Main Dunstable Rd
- 36 Melissa Dr
- 4 Old Coach Rd
- 5 Lilac Ct Unit U334
- 8 Kim Dr
- 15 Hyacinth Dr
- 16 Laurel Ct Unit U320
- 86 Tenby Dr
- 40 Laurel Ct Unit U308
- 6 Lacy Ln
- 3 Custom St
- 47 Dogwood Dr Unit U202






