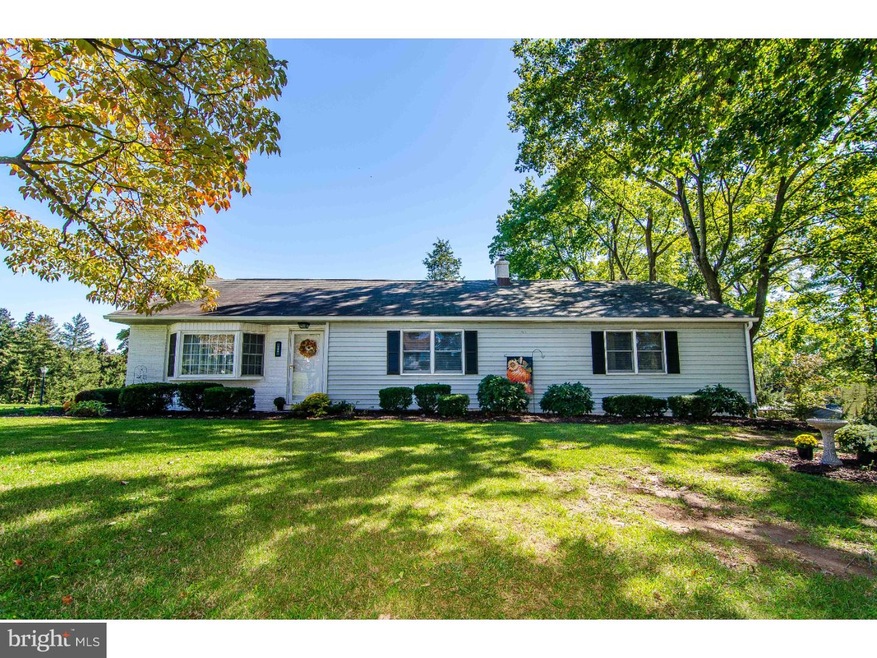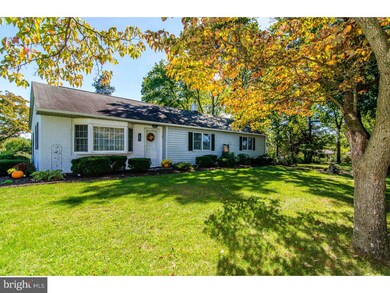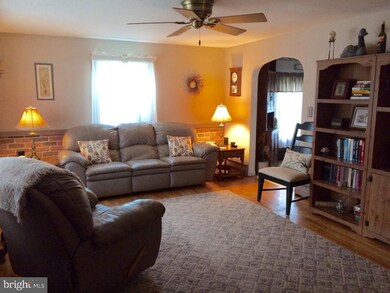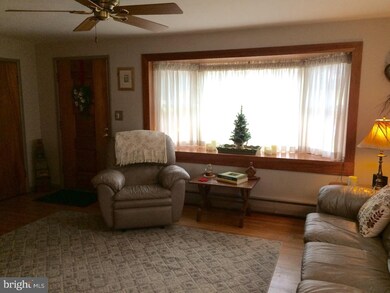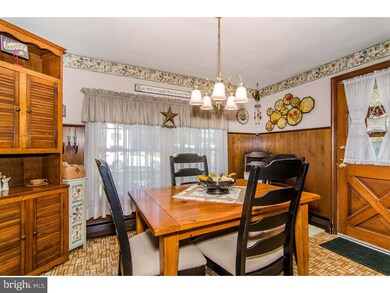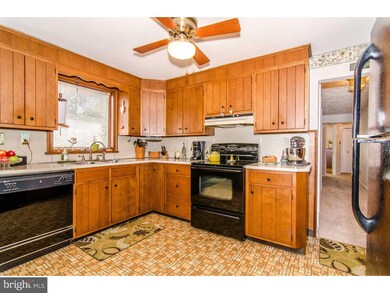
105 Saylors Mill Rd Pottstown, PA 19465
Estimated Value: $411,000 - $569,000
Highlights
- Deck
- Rambler Architecture
- No HOA
- East Coventry Elementary School Rated A
- Attic
- 2 Car Attached Garage
About This Home
As of March 2017Welcome to this 3 bedroom, 2 full bath rancher with a 2 car attached garage, located in East Coventry Township, Owen J Roberts school district. This home has been is very well maintained. The property is located on 1 acre. Lots of great features, includes Original oak hardwood flooring in living room and 2 bedrooms. New Carpets in hallway and master bedroom, Large bay window in living room, most of the rooms have been recently painted. Full attic for storage. Large deck over looking private back yard. Newer seamless gutters. Some replacement windows have been recently installed. This is a must see property!!!
Last Agent to Sell the Property
RE/MAX Achievers-Collegeville License #RS273598 Listed on: 10/25/2016

Home Details
Home Type
- Single Family
Year Built
- Built in 1956
Lot Details
- 1 Acre Lot
- Property is in good condition
- Property is zoned R3
Parking
- 2 Car Attached Garage
- 2 Open Parking Spaces
- Garage Door Opener
Home Design
- Rambler Architecture
- Pitched Roof
- Shingle Roof
- Vinyl Siding
- Stucco
Interior Spaces
- 1,606 Sq Ft Home
- Property has 1 Level
- Ceiling Fan
- Replacement Windows
- Living Room
- Attic
Kitchen
- Eat-In Kitchen
- Self-Cleaning Oven
Flooring
- Wall to Wall Carpet
- Vinyl
Bedrooms and Bathrooms
- 3 Bedrooms
- En-Suite Primary Bedroom
- En-Suite Bathroom
- 2 Full Bathrooms
- Walk-in Shower
Unfinished Basement
- Basement Fills Entire Space Under The House
- Laundry in Basement
Outdoor Features
- Deck
Schools
- Owen J Roberts High School
Utilities
- Heating System Uses Oil
- Baseboard Heating
- Well
- Electric Water Heater
- On Site Septic
- Cable TV Available
Community Details
- No Home Owners Association
Listing and Financial Details
- Tax Lot 0095
- Assessor Parcel Number 18-05 -0095
Ownership History
Purchase Details
Home Financials for this Owner
Home Financials are based on the most recent Mortgage that was taken out on this home.Purchase Details
Home Financials for this Owner
Home Financials are based on the most recent Mortgage that was taken out on this home.Similar Homes in Pottstown, PA
Home Values in the Area
Average Home Value in this Area
Purchase History
| Date | Buyer | Sale Price | Title Company |
|---|---|---|---|
| Patterson Christopher J | $225,000 | None Available | |
| Kelley Catherine E | -- | None Available |
Mortgage History
| Date | Status | Borrower | Loan Amount |
|---|---|---|---|
| Open | Patterson Christopher J | $71,000 | |
| Open | Patterson Christopher J | $220,924 | |
| Previous Owner | Kelley Catherine E | $91,850 | |
| Previous Owner | Kelley Catherine E | $90,000 | |
| Previous Owner | Kelley Douglas R | $28,469 |
Property History
| Date | Event | Price | Change | Sq Ft Price |
|---|---|---|---|---|
| 03/20/2017 03/20/17 | Sold | $225,000 | 0.0% | $140 / Sq Ft |
| 02/01/2017 02/01/17 | Pending | -- | -- | -- |
| 12/08/2016 12/08/16 | Price Changed | $225,000 | -2.2% | $140 / Sq Ft |
| 10/25/2016 10/25/16 | For Sale | $230,000 | -- | $143 / Sq Ft |
Tax History Compared to Growth
Tax History
| Year | Tax Paid | Tax Assessment Tax Assessment Total Assessment is a certain percentage of the fair market value that is determined by local assessors to be the total taxable value of land and additions on the property. | Land | Improvement |
|---|---|---|---|---|
| 2024 | $6,853 | $162,870 | $56,410 | $106,460 |
| 2023 | $6,468 | $155,920 | $56,410 | $99,510 |
| 2022 | $6,365 | $155,920 | $56,410 | $99,510 |
| 2021 | $6,289 | $155,920 | $56,410 | $99,510 |
| 2020 | $6,131 | $155,920 | $56,410 | $99,510 |
| 2019 | $6,019 | $155,920 | $56,410 | $99,510 |
| 2018 | $5,905 | $155,920 | $56,410 | $99,510 |
| 2017 | $5,769 | $155,920 | $56,410 | $99,510 |
| 2016 | $4,642 | $155,920 | $56,410 | $99,510 |
| 2015 | $4,642 | $155,920 | $56,410 | $99,510 |
| 2014 | $4,642 | $155,920 | $56,410 | $99,510 |
Agents Affiliated with this Home
-
Terry Ayres

Seller's Agent in 2017
Terry Ayres
RE/MAX
(484) 542-0181
1 in this area
124 Total Sales
-
Jennifer Daywalt

Buyer's Agent in 2017
Jennifer Daywalt
Better Homes and Gardens Real Estate Phoenixville
(610) 999-7693
2 in this area
241 Total Sales
Map
Source: Bright MLS
MLS Number: 1003578313
APN: 18-005-0095.0000
- 13 Terrace Dr
- 9 Ashwood Dr
- 25 Terrace Dr
- 36 Franklin Ave
- 804 Sanatoga Rd
- 2532 E Cedarville Rd
- 897 Old Schuylkill Rd
- 1167 S Sanatoga Rd
- 193 S Savanna Dr
- 561 Ellis Woods Rd
- 767 Ellis Woods Rd
- 1 Painters Way
- 232 S Savanna Dr
- 58 Dare Ln
- 337 Saw Mill Rd
- 1825 Old Schuylkill Rd
- 685 Ebelhare Rd
- 22 Sacco Rd
- 0 Church Rd
- 19 Linda Ln
- 105 Saylors Mill Rd
- 85 Saylors Mill Rd
- 120 Saylors Mill Rd
- 23 Terrace Dr
- 33 Terrace Dr
- 34 Terrace Dr
- 39 Terrace Dr
- 30 Terrace Dr
- 86 Saylors Mill Rd
- 151 Saylors Mill Rd
- 68 Saylors Mill Rd
- 17 Terrace Dr
- 21 Terrace Dr
- 18 Terrace Dr
- 4 Terrace Dr
- 5 Terrace Dr
- 3 Terrace Dr
- 100 Saylors Mill Rd
- 12 Oak Dr
- 15 Maplewood Dr
