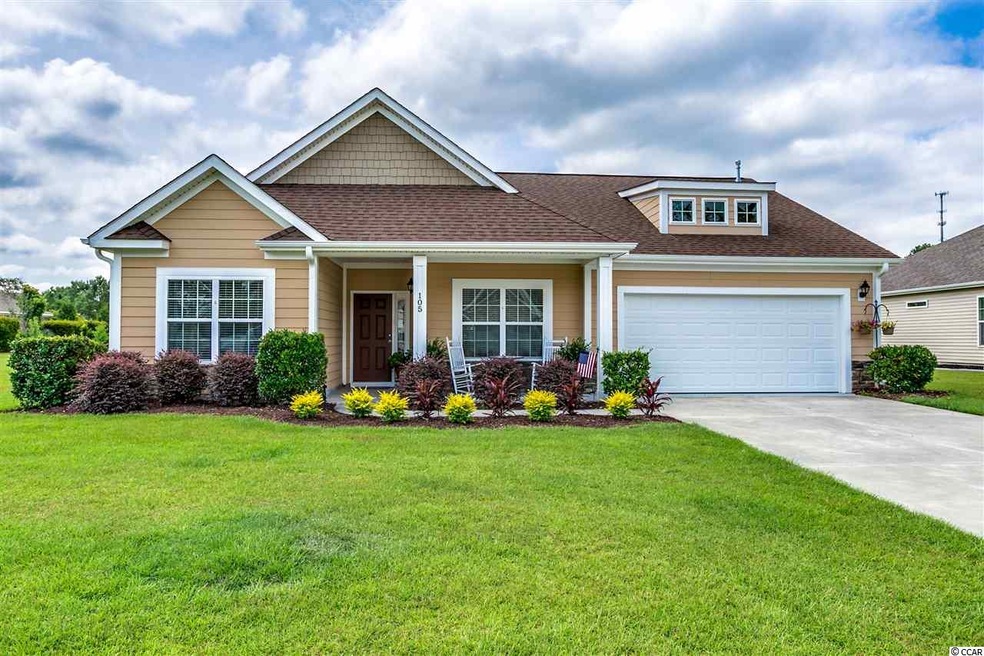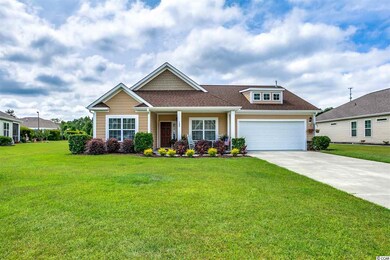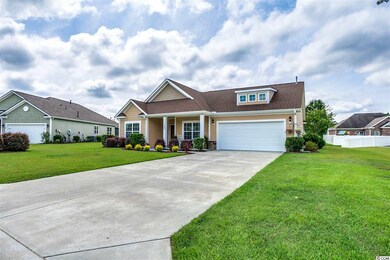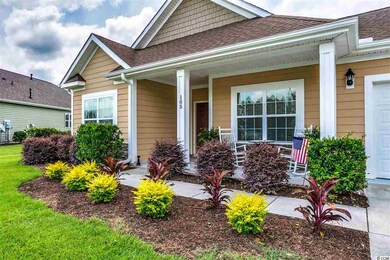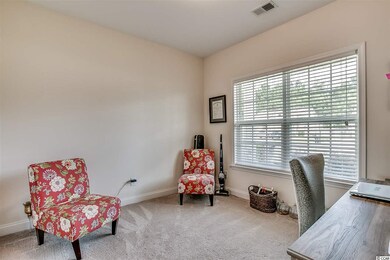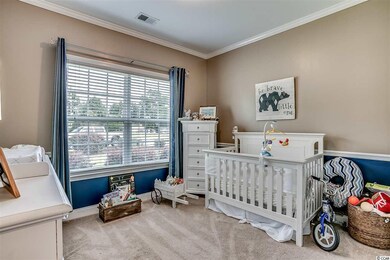
Highlights
- Clubhouse
- Vaulted Ceiling
- Solid Surface Countertops
- Riverside Elementary School Rated A-
- Ranch Style House
- Screened Porch
About This Home
As of August 2018FORMER MODEL HOME FOR BRADFORD MEADOWS!!! Spacious open floor plan with split bedrooms. Laminate flooring in the foyer, great room, and dining areas. Kitchen has granite counter tops, ceramic tile, 42" cabinets, stainless steel appliances, large breakfast bar and recessed lighting. All bathrooms and laundry have ceramic tile. Crown molding in kitchen, dining, and master bedroom. Master bedroom has carpet and walk in closet. Master bath has large garden tub, double bowl sinks, and a 5 FT shower. Garage is completely finished and has sealed/painted floor. Screened in back porch over looks large back yard. Home has gas heat and gas hot water. Community has clubhouse and a pool.
Last Agent to Sell the Property
CB Sea Coast Advantage CF License #101421 Listed on: 07/11/2018
Home Details
Home Type
- Single Family
Est. Annual Taxes
- $1,029
Year Built
- Built in 2013
HOA Fees
- $81 Monthly HOA Fees
Parking
- 2 Car Attached Garage
- Garage Door Opener
Home Design
- Ranch Style House
- Slab Foundation
- Concrete Siding
- Masonry Siding
Interior Spaces
- 1,575 Sq Ft Home
- Vaulted Ceiling
- Ceiling Fan
- Window Treatments
- Dining Area
- Screened Porch
Kitchen
- Breakfast Bar
- Range
- Microwave
- Dishwasher
- Stainless Steel Appliances
- Solid Surface Countertops
- Disposal
Flooring
- Carpet
- Laminate
Bedrooms and Bathrooms
- 3 Bedrooms
- Split Bedroom Floorplan
- Walk-In Closet
- Bathroom on Main Level
- Dual Vanity Sinks in Primary Bathroom
- Shower Only
- Garden Bath
Laundry
- Laundry Room
- Washer and Dryer Hookup
Schools
- Riverside Elementary School
- North Myrtle Beach Middle School
- North Myrtle Beach High School
Utilities
- Central Heating and Cooling System
- Cooling System Powered By Gas
- Heating System Uses Gas
- Underground Utilities
- Gas Water Heater
- Phone Available
- Cable TV Available
Additional Features
- Rectangular Lot
- Outside City Limits
Community Details
Overview
- Association fees include electric common, landscape/lawn, common maint/repair, manager, pool service, trash pickup
Amenities
- Clubhouse
Recreation
- Community Pool
Ownership History
Purchase Details
Home Financials for this Owner
Home Financials are based on the most recent Mortgage that was taken out on this home.Purchase Details
Home Financials for this Owner
Home Financials are based on the most recent Mortgage that was taken out on this home.Similar Homes in the area
Home Values in the Area
Average Home Value in this Area
Purchase History
| Date | Type | Sale Price | Title Company |
|---|---|---|---|
| Limited Warranty Deed | $201,000 | -- | |
| Deed | $167,500 | -- | |
| Limited Warranty Deed | $167,500 | -- |
Mortgage History
| Date | Status | Loan Amount | Loan Type |
|---|---|---|---|
| Open | $63,500 | New Conventional | |
| Open | $196,072 | FHA | |
| Closed | $194,291 | FHA | |
| Previous Owner | $134,000 | New Conventional |
Property History
| Date | Event | Price | Change | Sq Ft Price |
|---|---|---|---|---|
| 08/31/2018 08/31/18 | Sold | $201,000 | +3.1% | $128 / Sq Ft |
| 07/11/2018 07/11/18 | For Sale | $195,000 | +16.4% | $124 / Sq Ft |
| 01/13/2014 01/13/14 | Sold | $167,500 | -6.3% | $105 / Sq Ft |
| 11/26/2013 11/26/13 | Pending | -- | -- | -- |
| 08/12/2013 08/12/13 | For Sale | $178,700 | -- | $112 / Sq Ft |
Tax History Compared to Growth
Tax History
| Year | Tax Paid | Tax Assessment Tax Assessment Total Assessment is a certain percentage of the fair market value that is determined by local assessors to be the total taxable value of land and additions on the property. | Land | Improvement |
|---|---|---|---|---|
| 2024 | $1,029 | $8,650 | $1,626 | $7,024 |
| 2023 | $1,029 | $8,650 | $1,626 | $7,024 |
| 2021 | $908 | $8,650 | $1,626 | $7,024 |
| 2020 | $797 | $8,650 | $1,626 | $7,024 |
| 2019 | $2,707 | $8,650 | $1,626 | $7,024 |
| 2018 | $650 | $6,758 | $1,614 | $5,144 |
| 2017 | $635 | $6,758 | $1,614 | $5,144 |
| 2016 | -- | $6,758 | $1,614 | $5,144 |
| 2015 | $635 | $6,759 | $1,615 | $5,144 |
| 2014 | $2,096 | $6,759 | $1,615 | $5,144 |
Agents Affiliated with this Home
-

Seller's Agent in 2018
Colby Hudson
CB Sea Coast Advantage CF
(843) 457-3486
1 in this area
89 Total Sales
-

Buyer's Agent in 2018
Jessica Bullard
BHHS Myrtle Beach Real Estate
(843) 516-1251
17 Total Sales
-
M
Seller's Agent in 2014
Marcia Mcgahan
Century 21 McAlpine Associates
-
L
Seller Co-Listing Agent in 2014
Linda Kostron
Coastal Signature Properties
-
S
Buyer's Agent in 2014
Steven Resseguie
INNOVATE Real Estate
Map
Source: Coastal Carolinas Association of REALTORS®
MLS Number: 1814552
APN: 34608020081
- 124 Shady Arbor Loop
- 176 Whispering Oaks Dr
- 472 Craigflower Ct
- 200 Silverbelle Blvd
- 290 Junco Cir
- 519 Royal Jay Ln
- 821 Twickenham Loop
- 526 Eagleton Ct
- 712 Hobonny Loop
- 761 Hobonny Loop
- 715 Hobonny Loop
- 724 Hobonny Loop
- 752 Hobonny Loop
- 2358 Chestnut Rd
- 902 Ireland Dr
- 868 Ireland Dr
- 898 Ireland Dr
- 864 Ireland Dr
- 872 Ireland Dr
- 894 Ireland Dr
