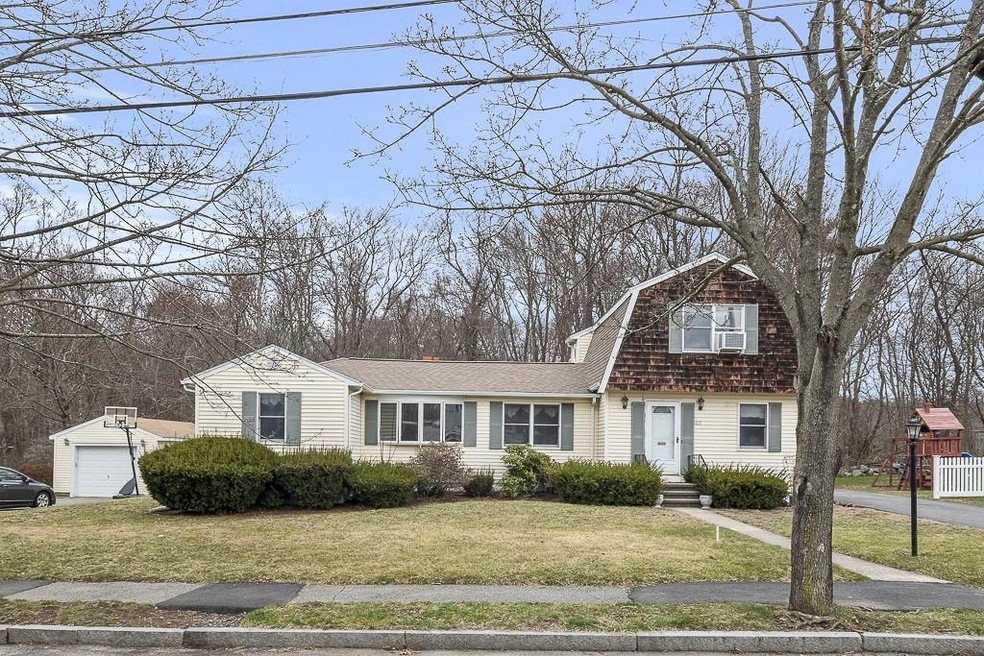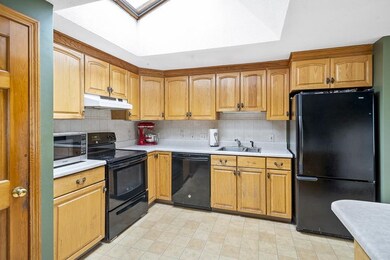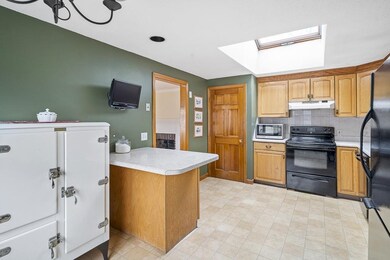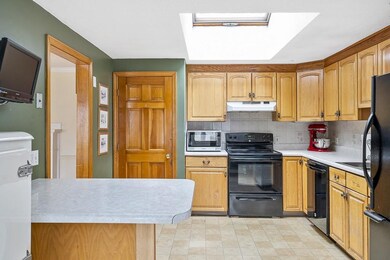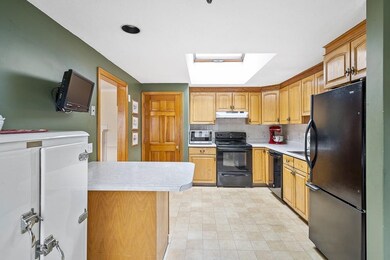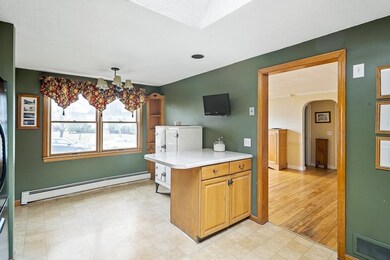
105 Sheffield Rd Waltham, MA 02451
North Waltham NeighborhoodEstimated Value: $998,000 - $2,086,000
Highlights
- Deck
- Patio
- Storage Shed
- Wood Flooring
- Garden
About This Home
As of May 2020Imagine the endless possibilities! Located in one of Waltham's most desirable neighborhoods - Glen Meadow West! This oversized Ranch, located on a beautiful tree-lined lot, is ready to welcome you home. From the moment you step into the big, bright foyer prepare to be impressed by the quality and livability of this home - you will surely fall in love! This home offers 3 bedrooms which include a large second floor master suite, 2 full bathrooms, 2 fireplaces, hardwood floors, and a country kitchen. The oversized yard abuts conservation land adding privacy and allowing nature to bloom at your doorstep! Moments from amazing restaurants, coffee shops, parks, highways and so much more! Bring your ideas, and transform this beauty into a home of your dreams. It's never been a better time to live and play in Waltham!
Last Agent to Sell the Property
The Denman Group
Compass Listed on: 03/26/2020

Last Buyer's Agent
The Denman Group
Compass Listed on: 03/26/2020

Home Details
Home Type
- Single Family
Est. Annual Taxes
- $15,909
Year Built
- Built in 1955
Lot Details
- Garden
- Property is zoned R1
Kitchen
- Range
- Dishwasher
- Disposal
Flooring
- Wood
- Wall to Wall Carpet
- Laminate
- Tile
Laundry
- Dryer
- Washer
Outdoor Features
- Deck
- Patio
- Storage Shed
- Rain Gutters
Utilities
- Window Unit Cooling System
- Hot Water Baseboard Heater
- Heating System Uses Oil
- Oil Water Heater
- Cable TV Available
Additional Features
- Basement
Ownership History
Purchase Details
Home Financials for this Owner
Home Financials are based on the most recent Mortgage that was taken out on this home.Purchase Details
Similar Homes in Waltham, MA
Home Values in the Area
Average Home Value in this Area
Purchase History
| Date | Buyer | Sale Price | Title Company |
|---|---|---|---|
| Prescott Justin | $437,500 | -- | |
| Macpherson Alison J | $67,000 | -- |
Mortgage History
| Date | Status | Borrower | Loan Amount |
|---|---|---|---|
| Open | Browne Warren | $250,000 | |
| Open | Browne Warren | $500,000 | |
| Closed | Browne Warren | $500,000 | |
| Open | Browne Warren | $1,372,000 | |
| Closed | Prescott Justin | $350,000 | |
| Previous Owner | Macpherson Alison J | $99,500 |
Property History
| Date | Event | Price | Change | Sq Ft Price |
|---|---|---|---|---|
| 05/15/2020 05/15/20 | Sold | $610,000 | -8.9% | $291 / Sq Ft |
| 04/05/2020 04/05/20 | Pending | -- | -- | -- |
| 03/26/2020 03/26/20 | For Sale | $669,900 | -- | $320 / Sq Ft |
Tax History Compared to Growth
Tax History
| Year | Tax Paid | Tax Assessment Tax Assessment Total Assessment is a certain percentage of the fair market value that is determined by local assessors to be the total taxable value of land and additions on the property. | Land | Improvement |
|---|---|---|---|---|
| 2025 | $15,909 | $1,620,100 | $441,800 | $1,178,300 |
| 2024 | $12,808 | $1,328,600 | $422,300 | $906,300 |
| 2023 | $6,893 | $667,900 | $383,200 | $284,700 |
| 2022 | $6,487 | $582,300 | $344,100 | $238,200 |
| 2021 | $6,435 | $568,500 | $344,100 | $224,400 |
| 2020 | $6,292 | $526,500 | $320,600 | $205,900 |
| 2019 | $6,260 | $494,500 | $316,700 | $177,800 |
| 2018 | $5,676 | $450,100 | $293,300 | $156,800 |
| 2017 | $5,309 | $422,700 | $265,900 | $156,800 |
| 2016 | $4,982 | $407,000 | $250,200 | $156,800 |
| 2015 | $4,806 | $366,000 | $219,000 | $147,000 |
Agents Affiliated with this Home
-

Seller's Agent in 2020
The Denman Group
Compass
(617) 518-4570
2 in this area
665 Total Sales
-
Stephanie Walsh

Seller Co-Listing Agent in 2020
Stephanie Walsh
Compass
(781) 572-9218
39 Total Sales
Map
Source: MLS Property Information Network (MLS PIN)
MLS Number: 72638313
APN: WALT-000007-000001-000040
- 66 Miriam Rd
- 39 Sheffield Rd
- 1331 Trapelo Rd
- 38 Hillcrest Rd
- 48 Hillcrest Rd
- 311 Concord Ave
- 98 Seminole Ave
- 54 Jacqueline Rd Unit 7
- 58 Jacqueline Rd Unit 3
- 760 Lincoln St
- 62 Bowdoin Ave
- 103 Lake St
- 82 Lionel Ave Unit B
- 43 Normandy Rd
- 53 Bartlett Way Unit 305
- 15 Marivista Ave
- 1625 Trapelo Rd
- 102 Milner St
- 420 Lincoln St
- 59 Marivista Ave
- 105 Sheffield Rd
- 99 Sheffield Rd
- 111 Sheffield Rd
- 110 Sheffield Rd
- 91 Sheffield Rd
- 119 Sheffield Rd
- 100 Sheffield Rd
- 118 Sheffield Rd
- 32 Essex St
- 85 Sheffield Rd
- 31 Essex St
- 125 Sheffield Rd
- 124 Sheffield Rd
- 80 Sheffield Rd
- 80 Sheffield Rd Unit 80
- 5 Berkley St
- 15 Berkley St
- 15 Berkley St
- 23 Essex St
- 133 Sheffield Rd
