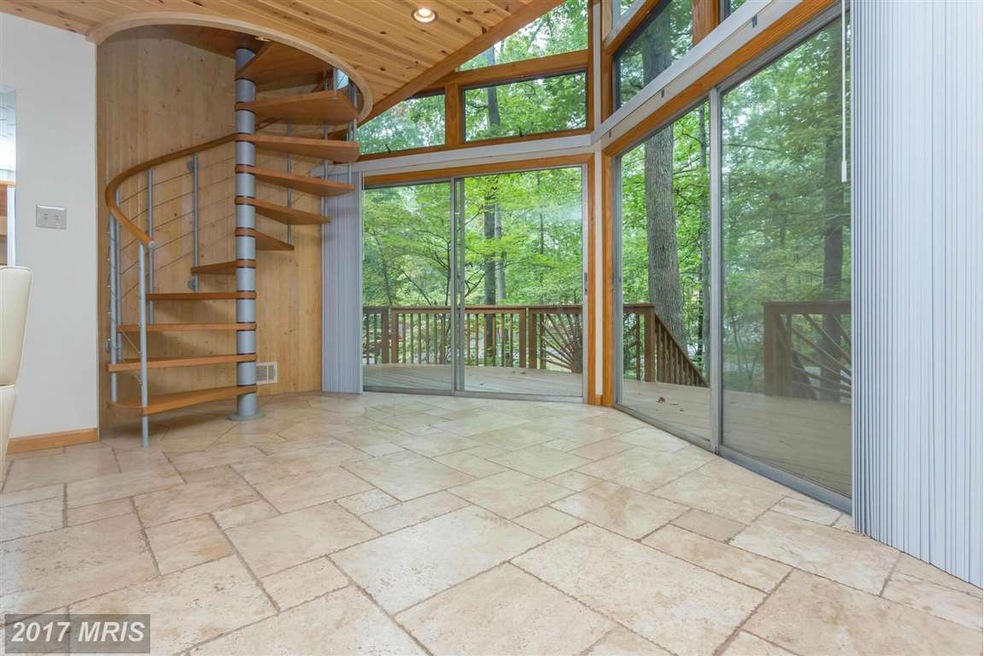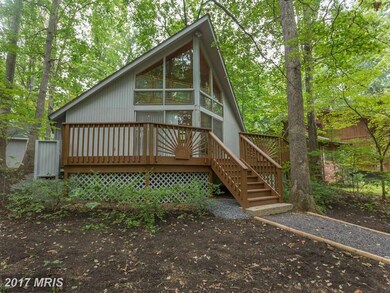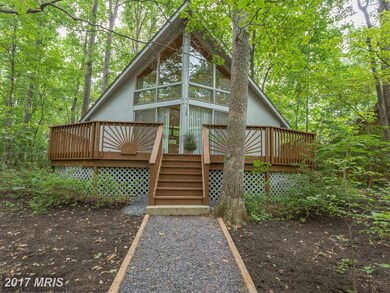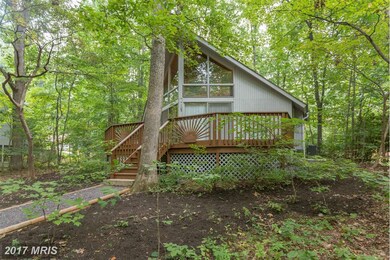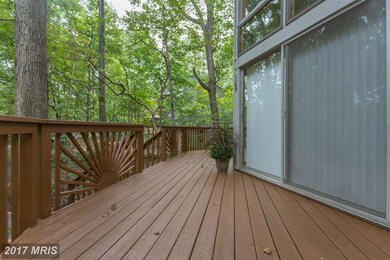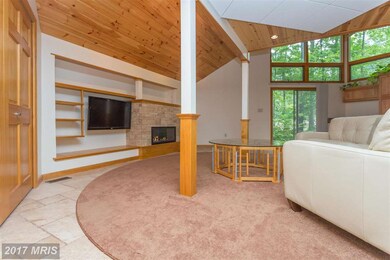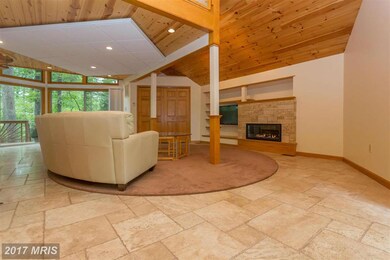
105 Skyline Rd Locust Grove, VA 22508
Estimated Value: $309,000 - $369,000
Highlights
- Marina
- Boat Ramp
- Community Stables
- Lake Front
- Golf Club
- Public Beach
About This Home
As of October 2015If a unique, finest quality contemporary within walking distance to beach in an amenity rich community approx 60 miles from DC, Richmond, or Charlottesville, is what you are seeking, you've found it! Look at the amazing photos & video! You'll love the Lake of the Woods lifestyle: swim from the beach, take a dip in the pool, trail ride from the equestrian center, dine at the clubhouse & much more!
Home Details
Home Type
- Single Family
Est. Annual Taxes
- $1,196
Year Built
- Built in 1968
Lot Details
- 0.26 Acre Lot
- Lake Front
- Public Beach
- Extensive Hardscape
- Private Lot
- Wooded Lot
- Property is in very good condition
- Property is zoned R3
HOA Fees
- $110 Monthly HOA Fees
Property Views
- Water
- Woods
- Garden
Home Design
- A-Frame Home
- Asphalt Roof
- Wood Siding
Interior Spaces
- 1,137 Sq Ft Home
- Property has 2 Levels
- Open Floorplan
- Curved or Spiral Staircase
- Beamed Ceilings
- Wood Ceilings
- Vaulted Ceiling
- Ceiling Fan
- Recessed Lighting
- Fireplace With Glass Doors
- Gas Fireplace
- Window Treatments
- Window Screens
- Sliding Doors
- Great Room
- Family Room Off Kitchen
- Dining Room
Kitchen
- Breakfast Area or Nook
- Stove
- Range Hood
- Microwave
- Ice Maker
- Dishwasher
- Kitchen Island
- Upgraded Countertops
- Disposal
Bedrooms and Bathrooms
- 1 Bedroom
- En-Suite Primary Bedroom
- 1 Full Bathroom
Laundry
- Laundry Room
- Stacked Washer and Dryer
Home Security
- Security Gate
- Fire and Smoke Detector
- Flood Lights
Parking
- Gravel Driveway
- Off-Street Parking
Accessible Home Design
- More Than Two Accessible Exits
Outdoor Features
- Water Oriented
- Property is near a lake
- Waterski or Wakeboard
- Canoe or Kayak Water Access
- Limited Hours Of Personal Watercraft Operation
- Swimming Allowed
- Only Boats With Motors With < 40 Horsepower
- Lake Privileges
- Deck
- Patio
- Shed
Utilities
- Central Air
- Cooling System Utilizes Bottled Gas
- Heat Pump System
- Electric Water Heater
- Public Septic
Listing and Financial Details
- Tax Lot 400
- Assessor Parcel Number 000001153
Community Details
Overview
- Association fees include management, insurance, pool(s), recreation facility, reserve funds, road maintenance, snow removal, security gate
- Lake Of The Woods Assoc Community
- Lake Of The Woods Subdivision
- The community has rules related to covenants
- Community Lake
Amenities
- Picnic Area
- Common Area
- Gift Shop
- Clubhouse
- Community Center
- Meeting Room
- Party Room
- Community Dining Room
- Recreation Room
- Bar or Lounge
- Community Storage Space
Recreation
- Boat Ramp
- Pier or Dock
- Marina
- Beach
- Golf Club
- Golf Course Community
- Tennis Courts
- Baseball Field
- Soccer Field
- Community Basketball Court
- Volleyball Courts
- Community Playground
- Fitness Center
- Community Pool
- Fishing Allowed
- Putting Green
- Community Stables
- Horse Trails
- Jogging Path
- Bike Trail
Security
- 24-Hour Security
- Gated Community
Ownership History
Purchase Details
Home Financials for this Owner
Home Financials are based on the most recent Mortgage that was taken out on this home.Purchase Details
Home Financials for this Owner
Home Financials are based on the most recent Mortgage that was taken out on this home.Purchase Details
Home Financials for this Owner
Home Financials are based on the most recent Mortgage that was taken out on this home.Similar Homes in Locust Grove, VA
Home Values in the Area
Average Home Value in this Area
Purchase History
| Date | Buyer | Sale Price | Title Company |
|---|---|---|---|
| Wentworth Patricia L | $173,000 | Lakeside Title & Escrow Llc | |
| Chelnik Michelle | $157,500 | Stewart Title Guaranty Co | |
| Gorney Phillip A | $1,050,000 | None Available |
Mortgage History
| Date | Status | Borrower | Loan Amount |
|---|---|---|---|
| Open | Wentworth Patricia L | $183,000 | |
| Closed | Wentworth Patricia L | $183,000 | |
| Closed | Wentworth Patricia L | $160,890 | |
| Previous Owner | Chelnik Michelle | $141,750 | |
| Previous Owner | Gorney Phillip A | $80,400 | |
| Previous Owner | Gorney Phillip A | $84,000 |
Property History
| Date | Event | Price | Change | Sq Ft Price |
|---|---|---|---|---|
| 10/16/2015 10/16/15 | Sold | $157,500 | +5.0% | $139 / Sq Ft |
| 09/17/2015 09/17/15 | Pending | -- | -- | -- |
| 09/03/2015 09/03/15 | For Sale | $150,000 | -- | $132 / Sq Ft |
Tax History Compared to Growth
Tax History
| Year | Tax Paid | Tax Assessment Tax Assessment Total Assessment is a certain percentage of the fair market value that is determined by local assessors to be the total taxable value of land and additions on the property. | Land | Improvement |
|---|---|---|---|---|
| 2024 | $1,625 | $215,200 | $50,000 | $165,200 |
| 2023 | $1,625 | $215,200 | $50,000 | $165,200 |
| 2022 | $1,625 | $215,200 | $50,000 | $165,200 |
| 2021 | $1,439 | $199,800 | $50,000 | $149,800 |
| 2020 | $1,439 | $199,800 | $50,000 | $149,800 |
| 2019 | $1,238 | $154,000 | $50,000 | $104,000 |
| 2018 | $1,238 | $154,000 | $50,000 | $104,000 |
| 2017 | $1,238 | $154,000 | $50,000 | $104,000 |
| 2016 | $1,238 | $154,000 | $50,000 | $104,000 |
| 2015 | $1,071 | $148,800 | $50,000 | $98,800 |
| 2014 | $1,071 | $148,800 | $50,000 | $98,800 |
Agents Affiliated with this Home
-
Patricia Licata

Seller's Agent in 2015
Patricia Licata
EXP Realty, LLC
(540) 735-7998
436 Total Sales
-
Diane Bird

Buyer's Agent in 2015
Diane Bird
Pearson Smith Realty, LLC
(703) 203-3561
38 Total Sales
Map
Source: Bright MLS
MLS Number: 1002712110
APN: 012-A0-00-01-0400-0
- 317 Edgehill Dr
- 107 Birchside Cir
- 119 Birchside Cir
- 121 Birchside Cir
- 127 Fairway Dr
- 141 Eagle Ct
- 213 Birchside Cir
- 203 Birdie Rd
- 4000 Lakeview Pkwy
- 213 Birdie Rd
- 220 Meadowview Ln
- 208 Mt Pleasant Dr
- 322 Birchside Cir
- 100 Musket Ln
- 629 Cornwallis Ave
- 4500 Lakeview Pkwy
- 800 Mt Pleasant Dr
- 104 Tall Pines Ave
- 209 Green St
- 102 Spotswood Rd
- 105 Skyline Rd
- 300 Edgehill Dr
- 107 Skyline Rd
- 306 Edgehill Dr
- 109 Skyline Rd
- 303 Edgehill Dr
- 301 Edgehill Dr
- 305 Edgehill Dr
- 101 Skyline Rd
- 113 Skyline Rd
- 307 Edgehill Dr
- 213 Edgehill Dr
- 106 Skyline Rd
- 212 Skyline Rd
- 102 Skyline Rd
- 104 Skyline Rd
- 210 Skyline Rd
- 308 Edgehill Dr
- 208 Skyline Rd
- 309 Edgehill Dr
