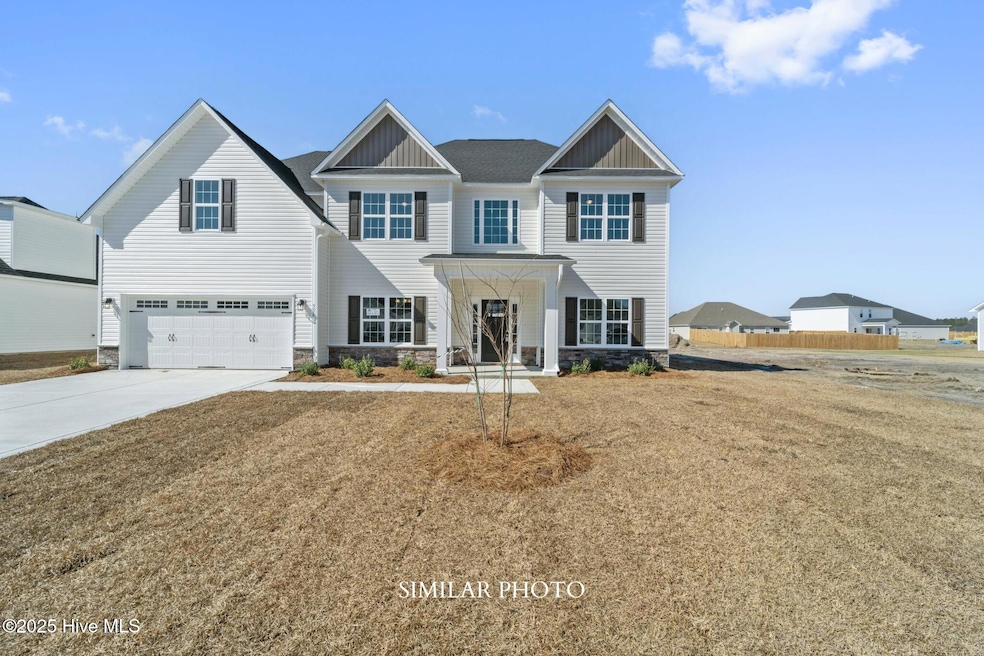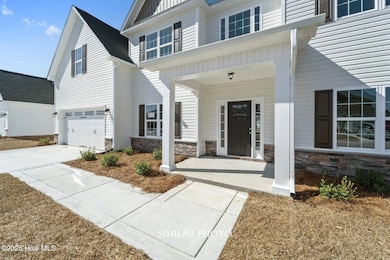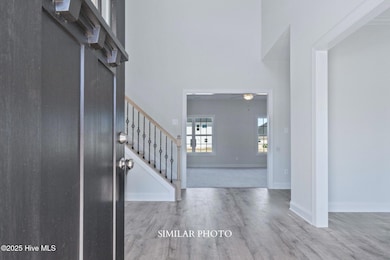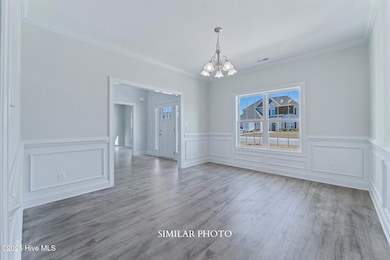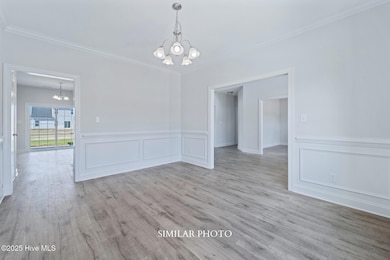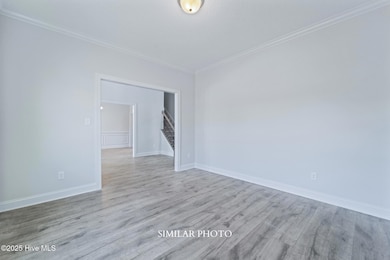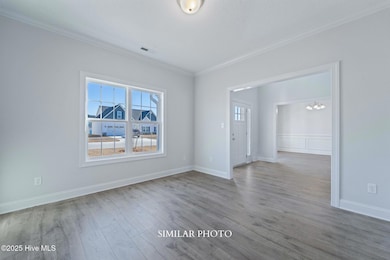
105 Sloth Ln Jacksonville, NC 28546
Estimated payment $2,677/month
Highlights
- Clubhouse
- Covered Patio or Porch
- Formal Dining Room
- Community Pool
- Breakfast Area or Nook
- Fireplace
About This Home
Welcome to the highly desired & popular community of Onslow Bay. Brand new construction built by Onslow County's most trusted & preferred builder. Onslow Bay is a hot spot, 3 miles to MCB Camp Lejeune's Piney Green gate, 14 miles to New River Air Station & minutes to area schools, shopping & dining. This beautiful neighborhood is sure to impress, complete with a clubhouse area & community pool. Welcome to the Herndon B floor plan; a best seller. 4 bedroom/3.5 bath approx. 2975 heated square feet. This stately home has great curb appeal with a covered front porch, classic landscape, and a 2-car garage. An alluring foyer opens to the formal dining room and a formal living room. Lots of space to display your favorite heirlooms and entertain guests. The whole backside of the main level is all open, open kitchen, breakfast, and family room. Tremendous space for gathering and to spend quality time. The kitchen boasts lots of beautiful cabinets with an island for extra seating. Kitchen appliances include a smooth top range, dishwasher, and microwave. A 16 x 14 breakfast nook is a great place to have your morning coffee. The family room is accented by a ceiling fan and a fireplace with a custom mantle. All bedrooms are located on the second floor. The master bedroom is magnificent, 17 x 14 with a charming sitting area and breathtaking master bathroom. The master bath will make you want to stop and stay a while. Two separate vanities, a separate tub and shower, linen closet, and an 11 x 11 walk in closet. Bedroom 2 is 12 x 12, bedroom 3 is 12 x 14, and bedroom 4 is 13 x 11. All prewired for ceiling fans. It's big and beautiful! A must-see floor plan, the Herndon B. NOTE: Floor plan renderings are similar and solely representational. Measurements, elevations, and specs may vary in final construction. Limited selections for buyer to choose. Call L/A to verify.
Home Details
Home Type
- Single Family
Year Built
- 2026
Lot Details
- 0.41 Acre Lot
- Property is zoned R-10
HOA Fees
- $31 Monthly HOA Fees
Home Design
- Slab Foundation
- Wood Frame Construction
- Shingle Roof
- Vinyl Siding
- Stick Built Home
Interior Spaces
- 2,975 Sq Ft Home
- 2-Story Property
- Ceiling Fan
- Fireplace
- Family Room
- Living Room
- Formal Dining Room
Kitchen
- Breakfast Area or Nook
- Range
- Dishwasher
Bedrooms and Bathrooms
- 4 Bedrooms
Parking
- 2 Car Attached Garage
- Driveway
Schools
- Silverdale Elementary School
- Hunters Creek Middle School
- White Oak High School
Additional Features
- Covered Patio or Porch
- Heat Pump System
Listing and Financial Details
- Assessor Parcel Number 1127e-471
Community Details
Overview
- Onslow Bay HOA
- Onslow Bay Subdivision
- Maintained Community
Amenities
- Clubhouse
Recreation
- Community Pool
Map
Home Values in the Area
Average Home Value in this Area
Tax History
| Year | Tax Paid | Tax Assessment Tax Assessment Total Assessment is a certain percentage of the fair market value that is determined by local assessors to be the total taxable value of land and additions on the property. | Land | Improvement |
|---|---|---|---|---|
| 2025 | -- | $45,000 | $45,000 | $0 |
Property History
| Date | Event | Price | List to Sale | Price per Sq Ft |
|---|---|---|---|---|
| 11/18/2025 11/18/25 | For Sale | $422,000 | -- | $142 / Sq Ft |
About the Listing Agent

With over 20 plus years of experience, Terri Alphin Smith has built a reputation as one of the most trusted and accomplished real estate professionals in Jacksonville, North Carolina. Consistently recognized among America’s Top 100 Realtors, she is a Certified New Home Sales Professional and a respected leader in new construction sales, proudly representing top local builder A. Sydes Construction, Inc. Terri is passionate about educating, guiding, and protecting her clients through one of
Terri's Other Listings
Source: Hive MLS
MLS Number: 100541895
- 320 Black Hawk Dr
- 1874 Olde Towne Pointe Blvd
- 1870 Olde Towne Pointe Blvd
- 614 Blue Falcon Ct
- 1894 Olde Towne Pointe Blvd
- 707 Atlantic Coast Ln
- 713 Atlantic Coast Ln
- 622 Indigo Johnston Dr
- 1856 Olde Towne Pointe Blvd
- 608 Indigo Johnston Dr
- 610 Indigo Johnston Dr
- 716 Atlantic Coast Ln
- 608 Salty Marsh Ln
- 635 Indigo Johnston Dr
- 1852 Olde Towne Pointe Blvd
- 213 Big August Way
- 209 Big August Way
- 712 Regiment Rd
- 718 Regiment Rd
- 720 Regiment Rd
- 629 Indigo Johnston Dr
- 259 Crossroads Store Dr
- 293 Crossroads Store Dr
- 461 Worsley Way
- 504 Turpentine Trail
- 205 Verrazzano Ln
- 314 Old Snap Dragon Ct
- 301 Winners Cir S Unit Room 1
- 303 Running Rd
- 302 First Post Rd
- 304 Otis Cove Ln
- 1252 Rocky Run Rd
- 7 Princeton Dr
- 706 Kiwi Stone Cir
- 719 Kiwi Stone Cir
- 2 Jaydn Dr W
- 145 Littleton St
- 326 Aquamarine Cir
- 326 Glenellen Loop Rd
- 103 Easy St
