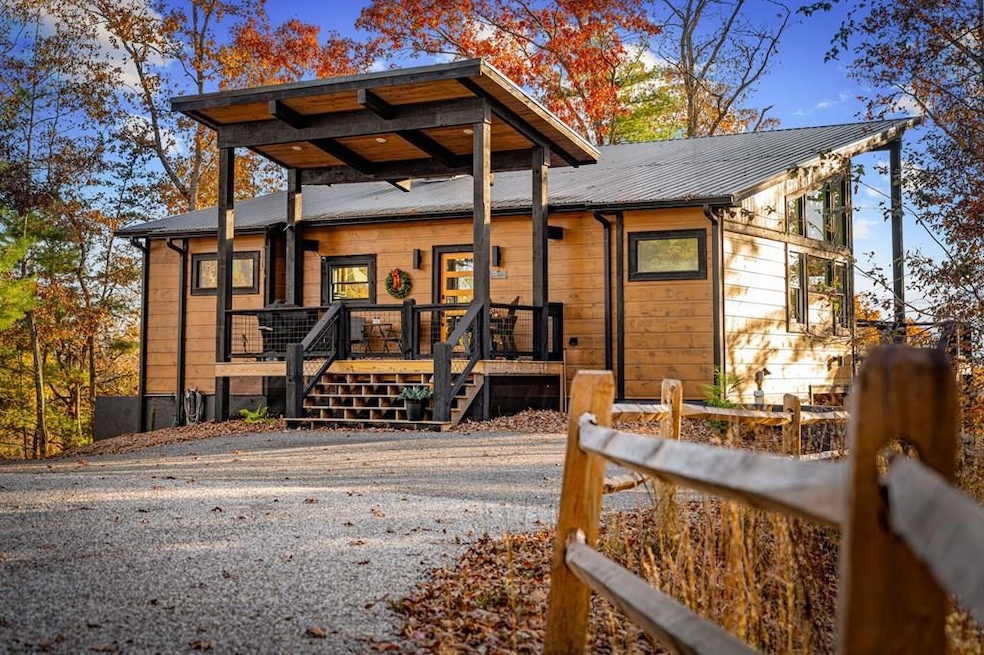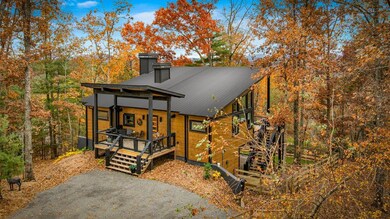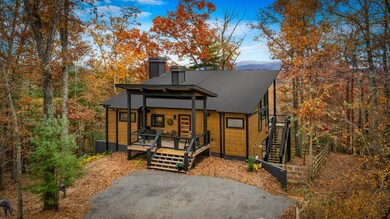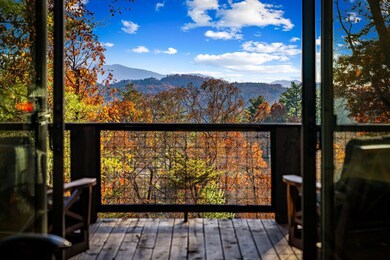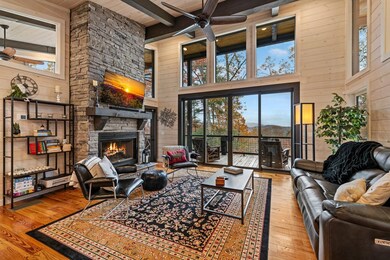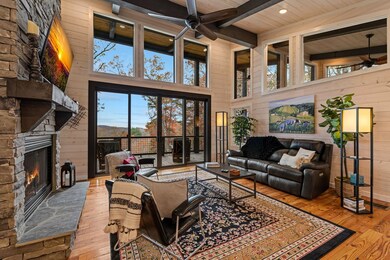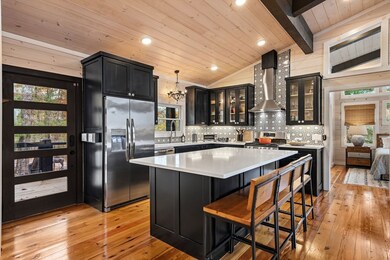105 Snowy Rd Morganton, GA 30560
Estimated payment $4,577/month
Highlights
- Craftsman Architecture
- Outdoor Fireplace
- Wood Flooring
- Mountain View
- Cathedral Ceiling
- Main Floor Primary Bedroom
About This Home
A modern cabin that lives big indoors and out, this 3 bedroom 3 bath cabin makes a strong first impression with clean lines, warm wood, and wide glass that fills every room with natural light. Features include custom cabinetry and quartz countertops, hardwood floors, tile showers and a stone fireplace that anchors the living room. The open layout feels bright and comfortable. A sliding glass door opens to a covered outdoor living area with a second stone fireplace overlooking clear mountain views. The terrace level offers another expansive covered deck equipped with hot tub hook up and work shop storage room. Outside you also have a fenced yard, plenty of parking with a chip seal driveway and room to add a future garage. A whole house generator adds convenience and peace of mind. The cabin sits only a short drive to downtown Blue Ridge with quick access to dining shopping and the area's outdoor attractions. A modern, well built mountain property in a location that checks all the boxes.
Listing Agent
Mountain Sotheby's International Realty Brokerage Phone: 7062225588 License #436565 Listed on: 11/18/2025

Co-Listing Agent
Mountain Sotheby's International Realty Brokerage Phone: 7062225588 License #351396
Home Details
Home Type
- Single Family
Est. Annual Taxes
- $2,451
Year Built
- Built in 2021
Lot Details
- 1.57 Acre Lot
- Property fronts a private road
- Fenced
HOA Fees
- $25 Monthly HOA Fees
Home Design
- Craftsman Architecture
- Cabin
- Permanent Foundation
- Frame Construction
- Metal Roof
- Wood Siding
Interior Spaces
- 1,692 Sq Ft Home
- 2-Story Property
- Furnished
- Cathedral Ceiling
- Ceiling Fan
- 2 Fireplaces
- Insulated Windows
- Wood Frame Window
- Mountain Views
- Finished Basement
- Partial Basement
- Home Security System
Kitchen
- Range
- Microwave
- Dishwasher
- Disposal
Flooring
- Wood
- Concrete
Bedrooms and Bathrooms
- 3 Bedrooms
- Primary Bedroom on Main
- 3 Full Bathrooms
Laundry
- Laundry on main level
- Dryer
- Washer
Parking
- Driveway
- Open Parking
Outdoor Features
- Covered Patio or Porch
- Outdoor Fireplace
Utilities
- Central Heating and Cooling System
- Septic Tank
- Cable TV Available
Community Details
- My Mountain Subdivision
Listing and Financial Details
- Assessor Parcel Number 0030 11551
Map
Home Values in the Area
Average Home Value in this Area
Tax History
| Year | Tax Paid | Tax Assessment Tax Assessment Total Assessment is a certain percentage of the fair market value that is determined by local assessors to be the total taxable value of land and additions on the property. | Land | Improvement |
|---|---|---|---|---|
| 2024 | $2,451 | $267,398 | $27,600 | $239,798 |
| 2023 | $2,192 | $214,968 | $27,600 | $187,368 |
| 2022 | $1,447 | $141,944 | $27,600 | $114,344 |
| 2021 | $269 | $19,200 | $19,200 | $0 |
| 2020 | $143 | $10,000 | $10,000 | $0 |
| 2019 | $145 | $10,000 | $10,000 | $0 |
| 2018 | $154 | $10,000 | $10,000 | $0 |
| 2017 | $177 | $10,000 | $10,000 | $0 |
| 2016 | $170 | $10,000 | $10,000 | $0 |
| 2015 | $177 | $10,000 | $10,000 | $0 |
| 2014 | $285 | $16,000 | $16,000 | $0 |
| 2013 | -- | $16,000 | $16,000 | $0 |
Property History
| Date | Event | Price | List to Sale | Price per Sq Ft |
|---|---|---|---|---|
| 11/18/2025 11/18/25 | For Sale | $825,000 | -- | $488 / Sq Ft |
Purchase History
| Date | Type | Sale Price | Title Company |
|---|---|---|---|
| Warranty Deed | $59,000 | -- | |
| Warranty Deed | $69,000 | -- | |
| Warranty Deed | -- | -- | |
| Gift Deed | -- | -- | |
| Deed | -- | -- | |
| Deed | -- | -- | |
| Deed | $30,000 | -- |
Source: Northeast Georgia Board of REALTORS®
MLS Number: 420343
APN: 0030-11551
- 1600 My Mountain Rd
- LOT 95 The Ridges
- 34 Smokey Ridge Ln
- 34 Mountain Lookout
- Lot 133 Ridges of Blue Ridge
- 419 Blue Ridge Trail
- 91 Blue Grass Hollow
- 419 Blue Ridge Trails
- 744 Old Loving Rd
- 99 Blue Cloud Trail
- 7.93 Cutcane Rd
- 56.46 Ac Cutcane Rd
- 83.98 Ac Cutcane Rd
- 327 Dancing Trees Trail
- 136 Mountain Meadows Cir
- LT 133 Ridges of Blue Ridge
- 120 Hummingbird Way Unit ID1282660P
- 376 Crestview Dr
- 66 Evening Shadows Rd Unit ID1269722P
- 174 Lost Valley Ln
- 35 Mountain Meadows Cir
- LT 62 Waterside Blue Ridge
- 101 Hothouse Dr
- 12293 Old Highway 76
- 78 Bluebird Ln
- 88 Black Gum Ln
- 182 Majestic Ln
- 458 Austin St
- 544 E Main St
- 3890 Mineral Bluff Hwy
- 35 High Point Trail
- 190 Mckinney St
- 586 Sun Valley Dr
- 1519 Tipton Springs Rd
- 2680 River Rd
- 98 Shalom Ln Unit ID1252436P
