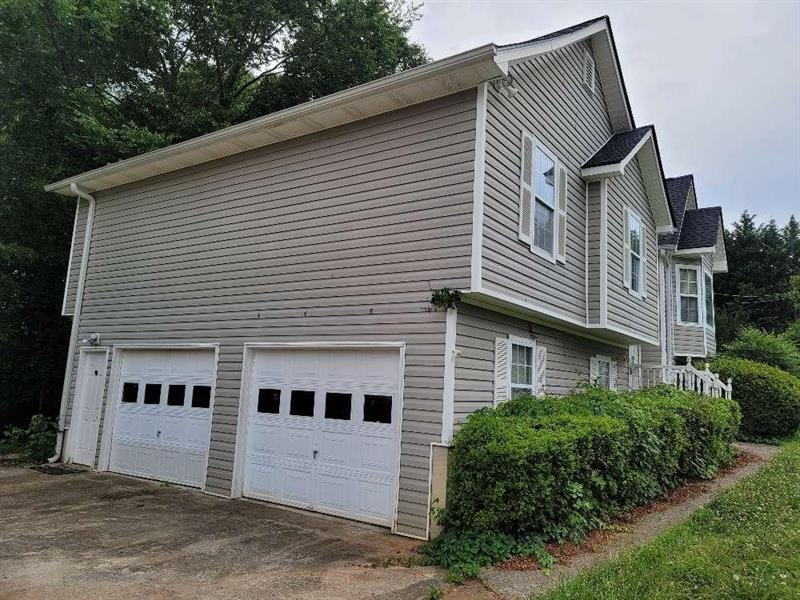
$270,000
- 3 Beds
- 2.5 Baths
- 1,760 Sq Ft
- 261 Silver Ridge Dr
- Dallas, GA
Your dream home awaits in the sought-after Silver Ridge community! This charming property boasts modern upgrades, including a brand-new roof, fresh flooring and paint throughout, and updated appliances. Plus, the washer and dryer are included, making this home move-in ready. All bedrooms have walk-in closets, and the primary bedroom has 2 closets!Nature lovers rejoice! Access the Silver Comet
Stephanie Purrington Keller Williams Realty Intown ATL
