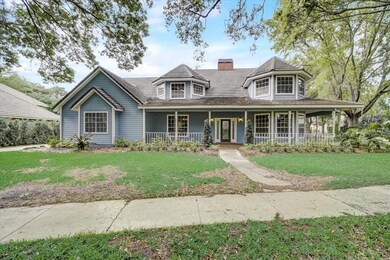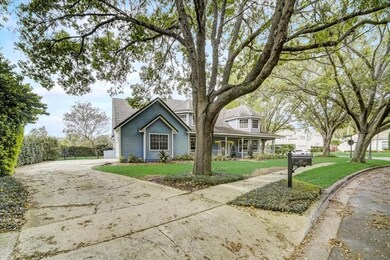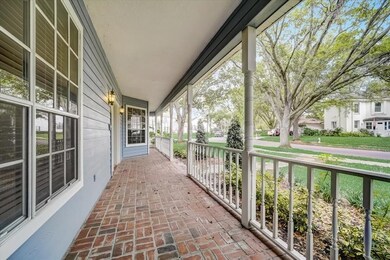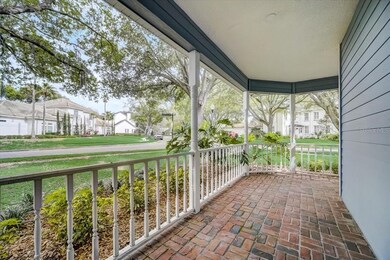
105 Stone Hill Dr Maitland, FL 32751
Highlights
- Oak Trees
- Deck
- Cathedral Ceiling
- Spa
- Family Room with Fireplace
- Traditional Architecture
About This Home
As of August 2024WELCOME HOME! This beautifully appointed home is nestled into the canopy of the treelined streets of the gorgeous Stone Hill neighborhood. Placed on the 1/3 acre corner lot the large home is a perfect fit! After entering the home from the wrap around front porch you will find yourself in the bight open foyer. The grand staircase will take you to the 2nd floor. The split 1st floor plan, has the main master suite on the right. The master bath has split vanities, separate shower and soaking tub, with 2 closets. In the middle area, there are vaulted ceiling in the large family room with several windows, glass doors and an immense brick fireplace. The left side has a formal dining area, butlers pantry and desirable huge kitchen to inspire culinary wonders. Soft close cabinets and doors, stainless steel appliances and granite counters are perfectly placed. Power room, laundry room, bonus room/office and entry into the oversized 2 car garage complete this level.
As you move to the 2nd level by way of the sweeping staircase, you can go right to the 2nd and 3rd bedrooms (one of which has its own entry into the shared bathroom. To the left, there is a 2nd full master suite! The floor plan was well thought out by the original owners and builder.
This home has something for everyone. Schedule an appointment to view it today!
Last Agent to Sell the Property
CHARLES RUTENBERG REALTY ORLANDO License #3085666 Listed on: 03/16/2022

Last Buyer's Agent
Marta Thompson
License #3336762
Home Details
Home Type
- Single Family
Est. Annual Taxes
- $8,178
Year Built
- Built in 1993
Lot Details
- 0.31 Acre Lot
- South Facing Home
- Fenced
- Mature Landscaping
- Irrigation
- Oak Trees
- Property is zoned RS-2
HOA Fees
- $138 Monthly HOA Fees
Parking
- 2 Car Attached Garage
- Parking Pad
- Oversized Parking
- Side Facing Garage
- Garage Door Opener
- On-Street Parking
- Open Parking
Home Design
- Traditional Architecture
- Bi-Level Home
- Slab Foundation
- Tile Roof
- Cement Siding
Interior Spaces
- 3,728 Sq Ft Home
- Wet Bar
- Bar Fridge
- Cathedral Ceiling
- Ceiling Fan
- Wood Burning Fireplace
- Blinds
- French Doors
- Family Room with Fireplace
- Great Room
- Family Room Off Kitchen
- Formal Dining Room
- Bonus Room
- Inside Utility
- Laundry Room
- Fire and Smoke Detector
Kitchen
- Eat-In Kitchen
- <<builtInOvenToken>>
- Cooktop<<rangeHoodToken>>
- <<microwave>>
- Dishwasher
- Stone Countertops
- Disposal
Flooring
- Wood
- Carpet
- Ceramic Tile
Bedrooms and Bathrooms
- 4 Bedrooms
- Primary Bedroom on Main
- Split Bedroom Floorplan
- Walk-In Closet
Attic
- Attic Fan
- Attic Ventilator
Outdoor Features
- Spa
- Deck
- Patio
- Porch
Location
- City Lot
Schools
- Lake Sybelia Elementary School
- Maitland Middle School
- Edgewater High School
Utilities
- Forced Air Zoned Heating and Cooling System
- Thermostat
- Underground Utilities
- Electric Water Heater
- Cable TV Available
Community Details
- Bridgett Hawley Association, Phone Number (321) 278-1042
- Stonehill Subdivision
- Rental Restrictions
Listing and Financial Details
- Visit Down Payment Resource Website
- Tax Lot 310
- Assessor Parcel Number 25-21-29-8323-00-310
Ownership History
Purchase Details
Home Financials for this Owner
Home Financials are based on the most recent Mortgage that was taken out on this home.Purchase Details
Home Financials for this Owner
Home Financials are based on the most recent Mortgage that was taken out on this home.Purchase Details
Purchase Details
Home Financials for this Owner
Home Financials are based on the most recent Mortgage that was taken out on this home.Similar Homes in Maitland, FL
Home Values in the Area
Average Home Value in this Area
Purchase History
| Date | Type | Sale Price | Title Company |
|---|---|---|---|
| Warranty Deed | $1,025,000 | Sunbelt Title Agency | |
| Warranty Deed | $760,000 | First American Title | |
| Interfamily Deed Transfer | -- | None Available | |
| Warranty Deed | $640,000 | First American Title Ins Co |
Mortgage History
| Date | Status | Loan Amount | Loan Type |
|---|---|---|---|
| Open | $666,250 | New Conventional | |
| Previous Owner | $150,000 | Credit Line Revolving | |
| Previous Owner | $96,000 | Credit Line Revolving | |
| Previous Owner | $512,000 | Purchase Money Mortgage | |
| Previous Owner | $248,000 | New Conventional |
Property History
| Date | Event | Price | Change | Sq Ft Price |
|---|---|---|---|---|
| 08/09/2024 08/09/24 | Sold | $1,025,000 | -10.9% | $275 / Sq Ft |
| 07/09/2024 07/09/24 | Pending | -- | -- | -- |
| 06/05/2024 06/05/24 | For Sale | $1,150,000 | +51.3% | $308 / Sq Ft |
| 05/03/2022 05/03/22 | Sold | $760,000 | -7.3% | $204 / Sq Ft |
| 04/05/2022 04/05/22 | Pending | -- | -- | -- |
| 04/04/2022 04/04/22 | For Sale | $819,900 | 0.0% | $220 / Sq Ft |
| 03/25/2022 03/25/22 | Pending | -- | -- | -- |
| 03/16/2022 03/16/22 | For Sale | $819,900 | 0.0% | $220 / Sq Ft |
| 07/20/2021 07/20/21 | Rented | $3,698 | 0.0% | -- |
| 07/13/2021 07/13/21 | Price Changed | $3,698 | -2.6% | $1 / Sq Ft |
| 07/02/2021 07/02/21 | For Rent | $3,798 | -- | -- |
Tax History Compared to Growth
Tax History
| Year | Tax Paid | Tax Assessment Tax Assessment Total Assessment is a certain percentage of the fair market value that is determined by local assessors to be the total taxable value of land and additions on the property. | Land | Improvement |
|---|---|---|---|---|
| 2025 | $12,390 | $788,200 | $165,000 | $623,200 |
| 2024 | $11,575 | $758,810 | $165,000 | $593,810 |
| 2023 | $11,575 | $715,222 | $165,000 | $550,222 |
| 2022 | $9,519 | $671,641 | $165,000 | $506,641 |
| 2021 | $8,179 | $512,035 | $145,000 | $367,035 |
| 2020 | $7,434 | $480,393 | $110,250 | $370,143 |
| 2019 | $8,532 | $520,037 | $110,250 | $409,787 |
| 2018 | $8,487 | $509,718 | $110,250 | $399,468 |
| 2017 | $8,420 | $499,623 | $110,250 | $389,373 |
| 2016 | $8,325 | $488,320 | $110,250 | $378,070 |
| 2015 | $8,178 | $480,638 | $105,000 | $375,638 |
| 2014 | $7,380 | $416,618 | $95,000 | $321,618 |
Agents Affiliated with this Home
-
Fran Zvaigzne

Seller's Agent in 2024
Fran Zvaigzne
COLDWELL BANKER RESIDENTIAL RE
(407) 754-8402
2 in this area
157 Total Sales
-
Max Rosenblum

Buyer's Agent in 2024
Max Rosenblum
EOLA REALTY LLC
(407) 422-3334
1 in this area
46 Total Sales
-
Henry Mejia

Seller's Agent in 2022
Henry Mejia
CHARLES RUTENBERG REALTY ORLANDO
(407) 417-5505
2 in this area
45 Total Sales
-
M
Buyer's Agent in 2022
Marta Thompson
-
Mo Jabr

Seller's Agent in 2021
Mo Jabr
RE/MAX
1 Total Sale
Map
Source: Stellar MLS
MLS Number: O6010808
APN: 25-2129-8323-00-310
- 140 E Faith Terrace
- 955 Gamewell Ave
- 1130 Mechanic St
- 0 Mechanic St
- 505 Lake Shore Dr
- 502 Oak Ln
- 135 Roosevelt Place
- 609 Lake Shore Dr
- 245 Lake Seminary Cir
- 377 W Lake Faith Dr Unit 104
- 305 W Lake Faith Dr Unit H139
- 632 Magnolia Dr
- 518 Oranole Rd
- 826 Glen Arden Way
- 941 Versailles Cir
- 822 Glen Arden Way
- 874 Cynthianna Cir
- 601 Oranole Rd
- 808 Woodling Place
- 604 Endsley Ave





