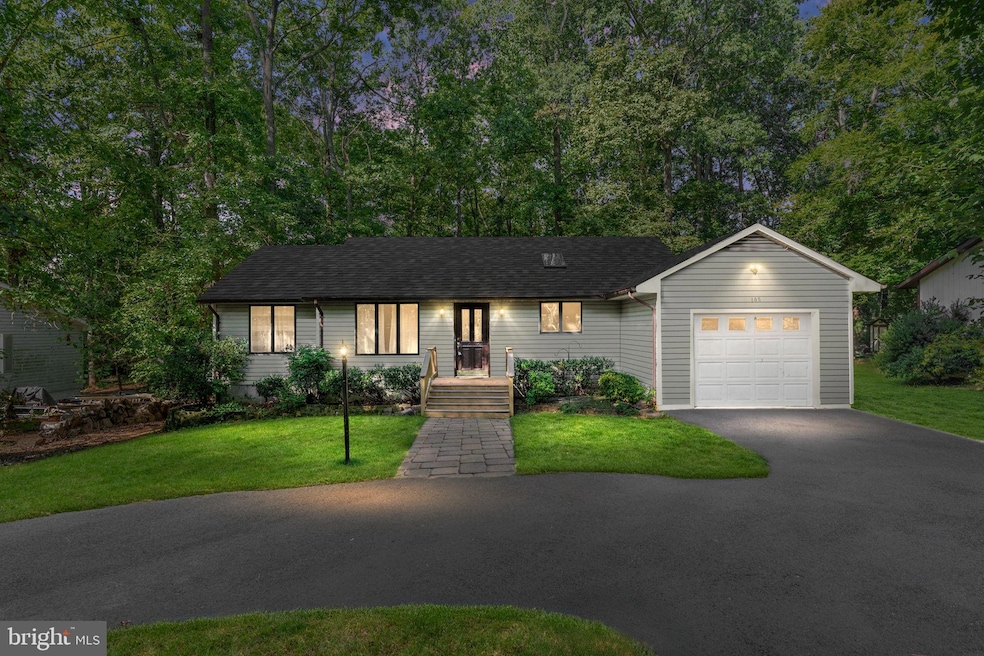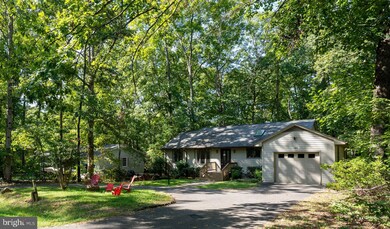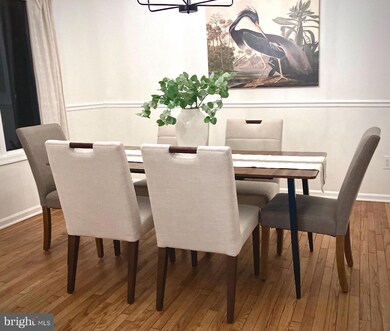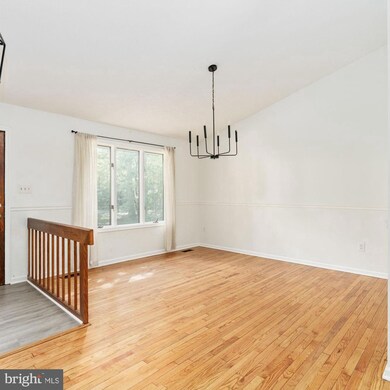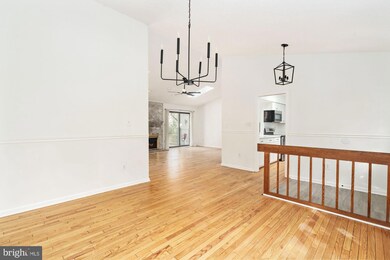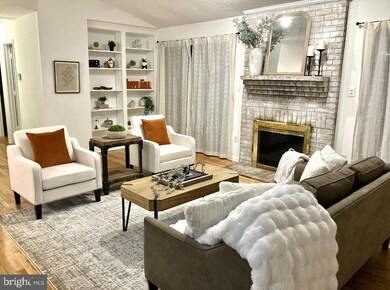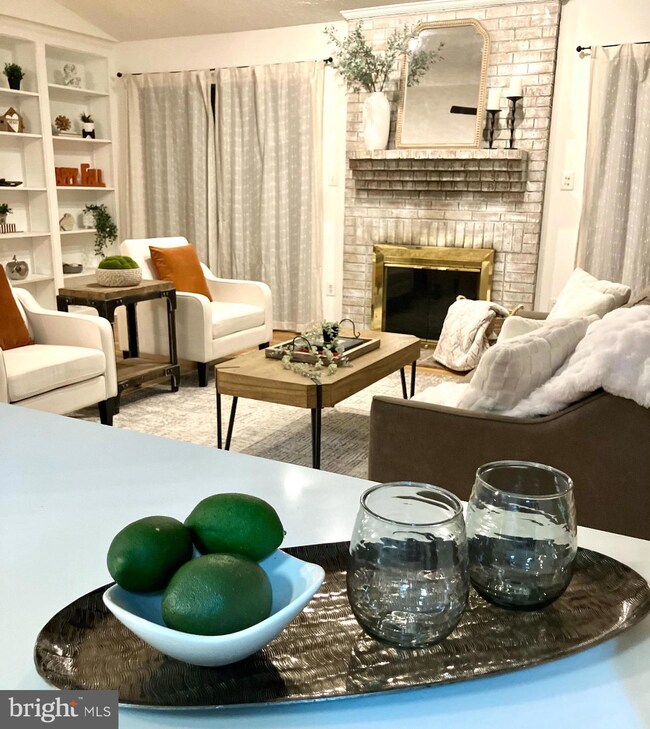
105 Sunset Ct Locust Grove, VA 22508
Highlights
- Boat Ramp
- Golf Course Community
- Fitness Center
- Beach
- Community Stables
- Gated Community
About This Home
As of March 2025OPEN HOUSE SATURDAY February 22nd. FROM 12-3 PM .Only 35 Minutes to Bealton! 45 Minutes to Warrenton, VA, and Still Close to Quantico!This beautiful home qualifies for no money down and is perfect for first-time buyers! Nestled in a private, gated community with resort-style amenities, you'll enjoy year-round activities, including a swimming pool, beach access, golfing, basketball courts, dog parks, horse stables, horseback riding, a restaurant, and more. This charming one-story ranch home features a popular floor plan with vaulted ceilings. Freshly painted with recently installed skylights and hardwood floors, it’s ready for you to move in. With 3 bedrooms, 2 full bathrooms, and a cozy brick wood-burning fireplace in the living room. This home has everything you need. The updated kitchen boasts white cabinets, granite countertops, stainless steel appliances, and new lighting and fixtures.The primary bedroom is spacious with a cedar-lined closet, while both bathrooms have been beautifully updated with new cabinets, lighting, and mirrors. Additional features include a new roof, a 1-car garage, HVAC replaced early 2023 and home is 1,495 square feet of living space.Enjoy the best of both worlds—privacy and community—all in this incredible home.
Last Agent to Sell the Property
Samson Properties License #0225216443 Listed on: 01/02/2025

Home Details
Home Type
- Single Family
Est. Annual Taxes
- $1,434
Year Built
- Built in 1989
Lot Details
- 0.38 Acre Lot
- Cul-De-Sac
- Level Lot
- Backs to Trees or Woods
- Front Yard
- Property is zoned R3
HOA Fees
- $173 Monthly HOA Fees
Parking
- 1 Car Attached Garage
- Parking Storage or Cabinetry
- Front Facing Garage
Home Design
- Rambler Architecture
- Asphalt Roof
- Vinyl Siding
- Chimney Cap
Interior Spaces
- 1,390 Sq Ft Home
- Property has 1 Level
- Chair Railings
- Cathedral Ceiling
- Ceiling Fan
- Fireplace With Glass Doors
- Brick Fireplace
- Entrance Foyer
- Combination Dining and Living Room
- Wood Flooring
- Views of Woods
- Crawl Space
- Laundry Room
Kitchen
- Electric Oven or Range
- Built-In Microwave
- Ice Maker
- Dishwasher
- Disposal
Bedrooms and Bathrooms
- 3 Main Level Bedrooms
- En-Suite Primary Bedroom
- 2 Full Bathrooms
Home Security
- Security Gate
- Fire and Smoke Detector
Outdoor Features
- Deck
- Screened Patio
- Rain Gutters
Schools
- Locust Grove Elementary And Middle School
- Orange Co. High School
Utilities
- Central Air
- Heat Pump System
- Vented Exhaust Fan
- Electric Water Heater
- Phone Available
- Cable TV Available
Listing and Financial Details
- Assessor Parcel Number 012A0001001740
Community Details
Overview
- Lake Of The Woods Subdivision
- Community Lake
Amenities
- Common Area
- Clubhouse
- Party Room
- Recreation Room
Recreation
- Boat Ramp
- Boat Dock
- Pier or Dock
- Beach
- Golf Course Community
- Golf Course Membership Available
- Tennis Courts
- Baseball Field
- Community Basketball Court
- Community Playground
- Fitness Center
- Community Pool
- Putting Green
- Community Stables
- Horse Trails
Security
- Security Service
- Gated Community
Ownership History
Purchase Details
Home Financials for this Owner
Home Financials are based on the most recent Mortgage that was taken out on this home.Purchase Details
Home Financials for this Owner
Home Financials are based on the most recent Mortgage that was taken out on this home.Purchase Details
Purchase Details
Purchase Details
Home Financials for this Owner
Home Financials are based on the most recent Mortgage that was taken out on this home.Similar Homes in Locust Grove, VA
Home Values in the Area
Average Home Value in this Area
Purchase History
| Date | Type | Sale Price | Title Company |
|---|---|---|---|
| Deed | $375,000 | Old Republic National Title | |
| Deed | $350,000 | -- | |
| Gift Deed | -- | Sta Title & Escrow | |
| Deed | $125,000 | None Available | |
| Deed | -- | None Available |
Mortgage History
| Date | Status | Loan Amount | Loan Type |
|---|---|---|---|
| Open | $383,062 | VA | |
| Previous Owner | $358,050 | VA | |
| Previous Owner | $241,000 | Adjustable Rate Mortgage/ARM |
Property History
| Date | Event | Price | Change | Sq Ft Price |
|---|---|---|---|---|
| 03/14/2025 03/14/25 | Sold | $389,999 | 0.0% | $281 / Sq Ft |
| 02/11/2025 02/11/25 | Price Changed | $389,995 | 0.0% | $281 / Sq Ft |
| 02/01/2025 02/01/25 | Price Changed | $389,999 | -0.5% | $281 / Sq Ft |
| 01/02/2025 01/02/25 | For Sale | $392,000 | 0.0% | $282 / Sq Ft |
| 05/16/2015 05/16/15 | Rented | $1,300 | 0.0% | -- |
| 05/04/2015 05/04/15 | Under Contract | -- | -- | -- |
| 02/21/2015 02/21/15 | For Rent | $1,300 | 0.0% | -- |
| 09/01/2013 09/01/13 | Rented | $1,300 | 0.0% | -- |
| 08/23/2013 08/23/13 | Under Contract | -- | -- | -- |
| 07/13/2013 07/13/13 | For Rent | $1,300 | -- | -- |
Tax History Compared to Growth
Tax History
| Year | Tax Paid | Tax Assessment Tax Assessment Total Assessment is a certain percentage of the fair market value that is determined by local assessors to be the total taxable value of land and additions on the property. | Land | Improvement |
|---|---|---|---|---|
| 2024 | $1,434 | $187,700 | $30,000 | $157,700 |
| 2023 | $1,434 | $187,700 | $30,000 | $157,700 |
| 2022 | $1,434 | $187,700 | $30,000 | $157,700 |
| 2021 | $1,377 | $191,200 | $30,000 | $161,200 |
| 2020 | $1,377 | $191,200 | $30,000 | $161,200 |
| 2019 | $1,356 | $168,700 | $30,000 | $138,700 |
| 2018 | $1,356 | $168,700 | $30,000 | $138,700 |
| 2017 | $1,356 | $168,700 | $30,000 | $138,700 |
| 2016 | $1,356 | $168,700 | $30,000 | $138,700 |
| 2015 | -- | $151,300 | $30,000 | $121,300 |
| 2014 | -- | $151,300 | $30,000 | $121,300 |
Agents Affiliated with this Home
-
Melinda Bell

Seller's Agent in 2025
Melinda Bell
Samson Properties
(540) 642-2708
118 Total Sales
-
Jennifer Carr

Buyer's Agent in 2025
Jennifer Carr
EXP Realty, LLC
(252) 665-2346
64 Total Sales
-
Tina McElroy

Seller's Agent in 2015
Tina McElroy
Samson Properties
(540) 840-9431
40 Total Sales
-
W
Buyer's Agent in 2013
W. Larry Clayborne
Century 21 Redwood Realty
Map
Source: Bright MLS
MLS Number: VAOR2008610
APN: 012-A0-00-10-0174-0
- 102 Surrey Ln
- 109 Republic Ave
- 425 Yorktown Blvd Unit 425
- 629 Cornwallis Ave
- 314 Yorktown Blvd
- 504 Yorktown Blvd
- 206 Liberty Blvd
- 400 Constitution Blvd
- 740 Lakeview Pkwy
- 514 Constitution Blvd
- 205 Saylers Creek Rd
- 614 Yorktown Blvd
- 219 Monument Rd
- 200 Saylers Creek Rd
- 625 Yorktown Blvd
- 202 Yorktown Blvd
- 208 Yorktown Blvd
- 100 Flat Run Rd
- 106 Wakefield Dr
- 213 Birchside Cir
