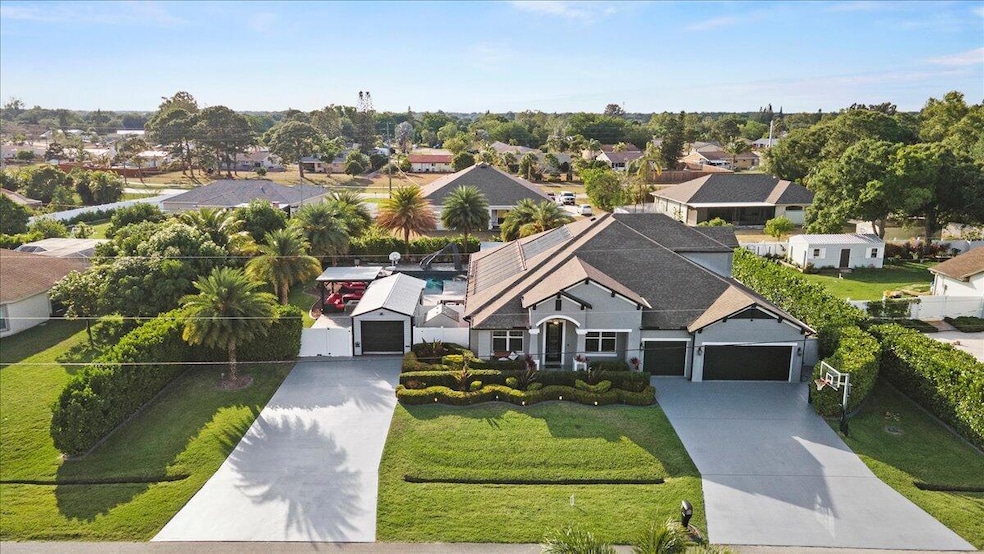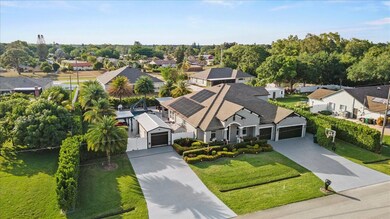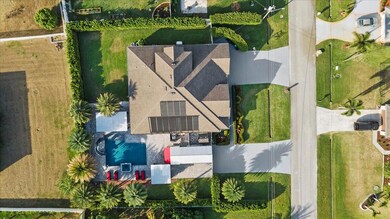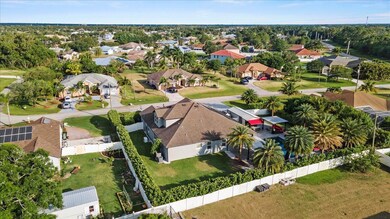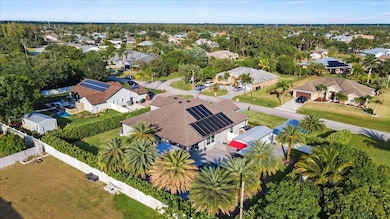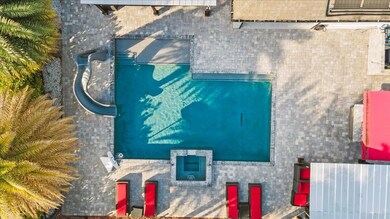
105 SW Hawthorne Cir Port Saint Lucie, FL 34953
Paar Estates NeighborhoodHighlights
- Home Theater
- Garden View
- Den
- Concrete Pool
- Great Room
- Breakfast Area or Nook
About This Home
As of September 2024This stunning smart home with a three-car garage, gourmet kitchen, and large covered porch is an opportunity not to be missed! The wood-look tile flooring and custom granite countertop on the huge island are absolutely stunning, and the formal dining area and spacious great room are perfect for entertaining. You'll love the five bedrooms, each with a walk-in closet, and the separate laundry area with extra storage room. The tablet on the wall is perfect for playing music for entertainment or relaxation. The double lot with beautiful landscape and lights is truly breathtaking. But the real showstopper is the backyard, complete with a pool, spa, two covered pergolas, and a she-shed, all with relaxing views and outdoor bluetooth speakers.
Last Agent to Sell the Property
Keller Williams Realty Of The Treasure Coast License #3551981 Listed on: 04/26/2024

Home Details
Home Type
- Single Family
Est. Annual Taxes
- $13,728
Year Built
- Built in 2017
Lot Details
- 0.44 Acre Lot
- Fenced
- Sprinkler System
- Property is zoned RS-1PS
Parking
- 3 Car Attached Garage
- Driveway
Home Design
- Studio
- Shingle Roof
- Composition Roof
Interior Spaces
- 3,676 Sq Ft Home
- 2-Story Property
- Furnished or left unfurnished upon request
- Ceiling Fan
- Fireplace
- Awning
- Blinds
- Great Room
- Formal Dining Room
- Open Floorplan
- Home Theater
- Den
- Tile Flooring
- Garden Views
Kitchen
- Breakfast Area or Nook
- Breakfast Bar
- <<builtInOvenToken>>
- Cooktop<<rangeHoodToken>>
- <<microwave>>
- Dishwasher
Bedrooms and Bathrooms
- 5 Bedrooms
- Walk-In Closet
- 4 Full Bathrooms
- Dual Sinks
Laundry
- Laundry Room
- Laundry in Garage
- Dryer
- Washer
- Laundry Tub
Home Security
- Home Security System
- Fire and Smoke Detector
Pool
- Concrete Pool
- Heated Spa
- In Ground Spa
- Saltwater Pool
Outdoor Features
- Patio
- Shed
- Outdoor Grill
Utilities
- Cooling Available
- Heating Available
- Electric Water Heater
- Cable TV Available
Community Details
- Built by Maronda Homes
- Port St Lucie Section 37 Subdivision, Sierra Floorplan
Listing and Financial Details
- Assessor Parcel Number 342068000220009
Ownership History
Purchase Details
Home Financials for this Owner
Home Financials are based on the most recent Mortgage that was taken out on this home.Purchase Details
Purchase Details
Home Financials for this Owner
Home Financials are based on the most recent Mortgage that was taken out on this home.Purchase Details
Home Financials for this Owner
Home Financials are based on the most recent Mortgage that was taken out on this home.Purchase Details
Home Financials for this Owner
Home Financials are based on the most recent Mortgage that was taken out on this home.Purchase Details
Purchase Details
Purchase Details
Purchase Details
Similar Homes in the area
Home Values in the Area
Average Home Value in this Area
Purchase History
| Date | Type | Sale Price | Title Company |
|---|---|---|---|
| Warranty Deed | $1,015,000 | None Listed On Document | |
| Warranty Deed | $450,000 | First International Ttl Inc | |
| Warranty Deed | $424,000 | Patch Reef Title Co Inc | |
| Corporate Deed | $347,740 | Steel City Title Inc | |
| Deed | $347,800 | -- | |
| Quit Claim Deed | -- | Steel City Title Inc | |
| Warranty Deed | $29,000 | Attorney | |
| Warranty Deed | $70,000 | -- | |
| Warranty Deed | $13,000 | -- |
Mortgage History
| Date | Status | Loan Amount | Loan Type |
|---|---|---|---|
| Previous Owner | $351,100 | New Conventional | |
| Previous Owner | $339,200 | New Conventional | |
| Previous Owner | $323,126 | FHA | |
| Previous Owner | $321,784 | FHA |
Property History
| Date | Event | Price | Change | Sq Ft Price |
|---|---|---|---|---|
| 09/11/2024 09/11/24 | Sold | $1,015,000 | -7.7% | $276 / Sq Ft |
| 07/03/2024 07/03/24 | Price Changed | $1,100,000 | -4.3% | $299 / Sq Ft |
| 06/24/2024 06/24/24 | Price Changed | $1,150,000 | -4.2% | $313 / Sq Ft |
| 04/26/2024 04/26/24 | For Sale | $1,200,000 | +183.0% | $326 / Sq Ft |
| 03/07/2018 03/07/18 | Sold | $424,000 | +1.2% | $119 / Sq Ft |
| 02/05/2018 02/05/18 | For Sale | $419,000 | -- | $117 / Sq Ft |
Tax History Compared to Growth
Tax History
| Year | Tax Paid | Tax Assessment Tax Assessment Total Assessment is a certain percentage of the fair market value that is determined by local assessors to be the total taxable value of land and additions on the property. | Land | Improvement |
|---|---|---|---|---|
| 2024 | $13,728 | $551,500 | $177,500 | $374,000 |
| 2023 | $13,728 | $577,800 | $186,800 | $391,000 |
| 2022 | $12,596 | $522,700 | $167,300 | $355,400 |
| 2021 | $9,865 | $390,300 | $83,600 | $306,700 |
| 2020 | $6,433 | $285,054 | $0 | $0 |
| 2019 | $9,542 | $360,800 | $58,800 | $302,000 |
| 2018 | $7,706 | $338,500 | $55,600 | $282,900 |
| 2017 | $1,937 | $44,500 | $44,500 | $0 |
| 2016 | $1,116 | $33,800 | $33,800 | $0 |
| 2015 | $1,029 | $26,700 | $26,700 | $0 |
| 2014 | $993 | $26,620 | $0 | $0 |
Agents Affiliated with this Home
-
Rosa Quinteros
R
Seller's Agent in 2024
Rosa Quinteros
Keller Williams Realty Of The Treasure Coast
(772) 834-6529
1 in this area
3 Total Sales
-
Traciann Williams
T
Buyer's Agent in 2024
Traciann Williams
Century 21 Hansen Realty Inc
(772) 237-8423
2 in this area
11 Total Sales
-
Keli Santiago

Seller's Agent in 2018
Keli Santiago
Southern Key Realty
(772) 237-1104
1 in this area
130 Total Sales
-
Robert O'Neal

Seller Co-Listing Agent in 2018
Robert O'Neal
Southern Key Realty
(772) 971-4805
1 in this area
183 Total Sales
-
Randy Green

Buyer's Agent in 2018
Randy Green
RE/MAX
1 in this area
68 Total Sales
Map
Source: BeachesMLS
MLS Number: R10982042
APN: 34-20-680-0022-0009
- 482 SW Tulip Blvd
- 274 SW Bridgeport Dr
- 207 SW Bridgeport Dr
- 210 SW Bridgeport Dr
- 121 SW Hawthorne Cir
- 3311 SW Ensley Ct
- 325 SW Bridgeport Dr
- 126 SW Andover Ct
- 3429 SW Catskill Dr
- 156 SW Paar Dr
- 2921 SW Massey Ln
- 277 SW Kimball Cir
- 3250 SW Belmont Place
- 3073 SW Ann Arbor Rd
- 433 SW Eastport Cir
- 219 SE Sims Cir
- 290 SW Panther Trace
- 3226 SW Ronlea Place
- 296 SW Panther Trace
- 244 SW Fernleaf Trail
