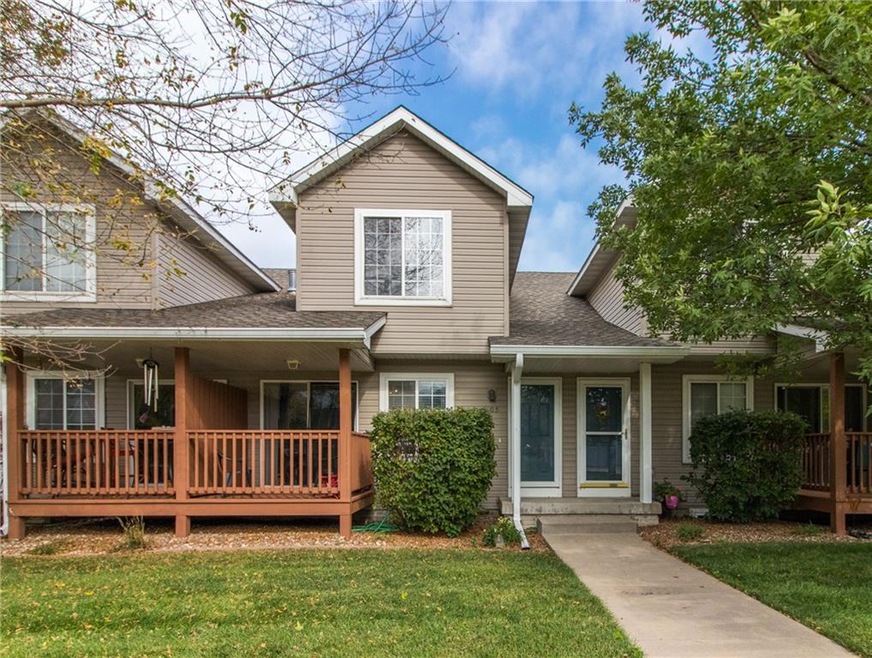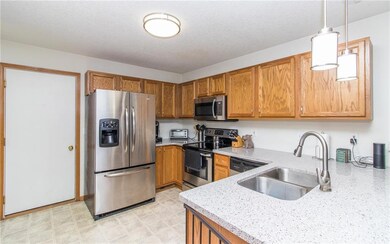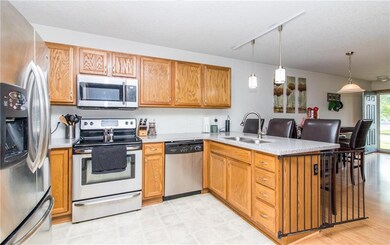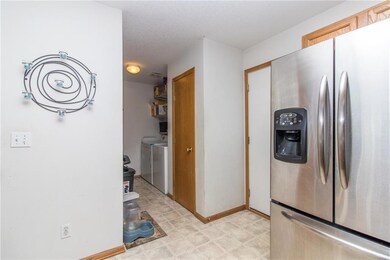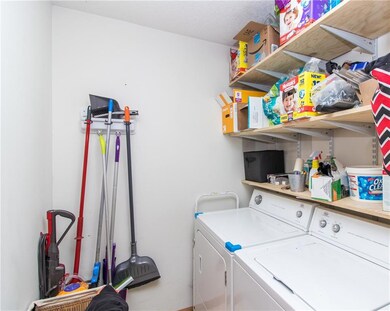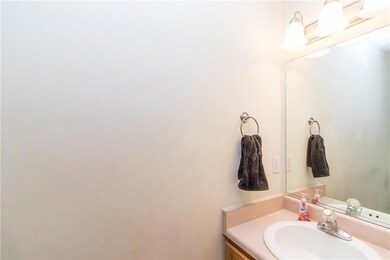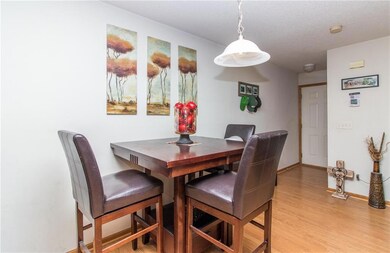
105 SW Hickory Glen Grimes, IA 50111
Estimated Value: $221,354 - $294,000
Highlights
- 1 Fireplace
- Forced Air Heating and Cooling System
- Carpet
- Dallas Center - Grimes High School Rated A-
About This Home
As of November 2017Welcome home! This two story townhome has almost 1700 square feet of living space. When you walk in the front door you see a nice eat-in kitchen followed by a full kitchen with plenty of cabinets and brand new quartz counter tops! All appliances stay! Main floor laundry and a guest half-bath. On your way upstairs you'll notice new carpet and both bedrooms upstairs have their own bathroom. Lower level is unfinished, but has plenty of storage!
Townhouse Details
Home Type
- Townhome
Est. Annual Taxes
- $3,196
Year Built
- Built in 2000
Lot Details
- 1,600 Sq Ft Lot
- Lot Dimensions are 20x80
HOA Fees
- $130 Monthly HOA Fees
Home Design
- Block Foundation
- Asphalt Shingled Roof
- Vinyl Siding
Interior Spaces
- 1,285 Sq Ft Home
- 1.5-Story Property
- 1 Fireplace
- Stove
- Unfinished Basement
Flooring
- Carpet
- Laminate
Bedrooms and Bathrooms
- 2 Bedrooms
Laundry
- Laundry on main level
- Dryer
- Washer
Home Security
Parking
- 2 Car Attached Garage
- Driveway
Utilities
- Forced Air Heating and Cooling System
- Municipal Trash
Listing and Financial Details
- Assessor Parcel Number 31100174153000
Community Details
Overview
- Conlin Properties Association, Phone Number (712) 541-0332
Recreation
- Snow Removal
Security
- Fire and Smoke Detector
Ownership History
Purchase Details
Home Financials for this Owner
Home Financials are based on the most recent Mortgage that was taken out on this home.Purchase Details
Home Financials for this Owner
Home Financials are based on the most recent Mortgage that was taken out on this home.Similar Homes in the area
Home Values in the Area
Average Home Value in this Area
Purchase History
| Date | Buyer | Sale Price | Title Company |
|---|---|---|---|
| Kouangvonthiene Phetsomphone B | $145,000 | None Available | |
| Mccarty Sara Ann | $114,500 | -- |
Mortgage History
| Date | Status | Borrower | Loan Amount |
|---|---|---|---|
| Open | Kouangvonthiene Phetsomphone B | $130,500 | |
| Previous Owner | Mccarty Sara Ann | $105,581 |
Property History
| Date | Event | Price | Change | Sq Ft Price |
|---|---|---|---|---|
| 11/21/2017 11/21/17 | Sold | $145,000 | -2.0% | $113 / Sq Ft |
| 11/21/2017 11/21/17 | Pending | -- | -- | -- |
| 09/22/2017 09/22/17 | For Sale | $147,900 | -- | $115 / Sq Ft |
Tax History Compared to Growth
Tax History
| Year | Tax Paid | Tax Assessment Tax Assessment Total Assessment is a certain percentage of the fair market value that is determined by local assessors to be the total taxable value of land and additions on the property. | Land | Improvement |
|---|---|---|---|---|
| 2024 | $3,542 | $199,900 | $30,600 | $169,300 |
| 2023 | $3,494 | $199,900 | $30,600 | $169,300 |
| 2022 | $3,514 | $168,000 | $26,100 | $141,900 |
| 2021 | $3,252 | $168,000 | $26,100 | $141,900 |
| 2020 | $3,198 | $151,000 | $23,500 | $127,500 |
| 2019 | $3,240 | $151,000 | $23,500 | $127,500 |
| 2018 | $3,132 | $135,100 | $20,500 | $114,600 |
| 2017 | $2,980 | $135,100 | $20,500 | $114,600 |
| 2016 | $2,852 | $125,900 | $14,800 | $111,100 |
| 2015 | $2,852 | $125,900 | $14,800 | $111,100 |
| 2014 | $2,666 | $124,100 | $18,500 | $105,600 |
Agents Affiliated with this Home
-
Molly Bjork

Seller's Agent in 2017
Molly Bjork
Keller Williams Realty GDM
(515) 216-3839
3 in this area
72 Total Sales
-
Jeffrey Horner

Buyer's Agent in 2017
Jeffrey Horner
Gillum Group Real Estate LLC
(515) 619-8592
6 in this area
131 Total Sales
Map
Source: Des Moines Area Association of REALTORS®
MLS Number: 548329
APN: 311-00174153000
- 109 NW Maplewood Dr
- 300 NW Sunset Ln
- 440 NW Prairie Creek Dr
- 100 NW Sunset Ln
- 101 NW Sunset Ln
- 105 NW Prescott Ln
- 500 NW Autumn Park Ct
- 1209 NW 1st Ln
- 813 SW Cattail Rd
- 1203 NW 2nd St
- 903 SW Cattail Rd
- 317 NW Morningside Dr
- 1210 NW 3rd St
- 1214 NW 3rd St
- 3112 NW Brookside Dr
- 604 NW 8th St
- 313 NE Ewing St
- 100 SE 6th St
- 309 NW Beechwood Dr
- 1205 NW 5th St
- 105 SW Hickory Glen
- 107 SW Hickory Glen
- 103 SW Hickory Glen
- 109 SW Hickory Glen
- 101 SW Hickory Glen
- 111 SW Hickory Glen
- 113 SW Hickory Glen
- 115 SW Hickory Glen
- 117 SW Hickory Glen
- 108 SW Hickory Glen
- 104 SW Hickory Glen
- 119 SW Hickory Glen
- 200 SW Hickory Glen
- 121 SW Hickory Glen
- 204 SW Hickory Glen
- 100 SW Hickory Glen
- 207 SW Hickory Glen
- 100 NW Maplewood Dr
- 339 SW Kennybrook Dr
- 208 SW Hickory Glen
