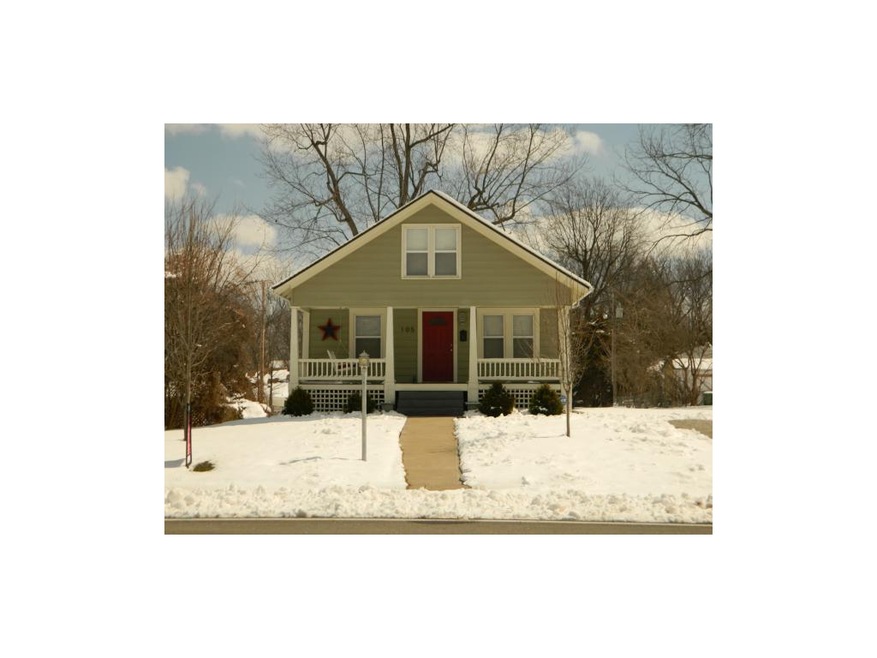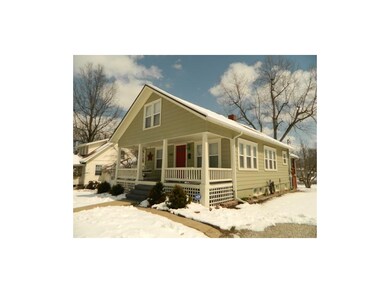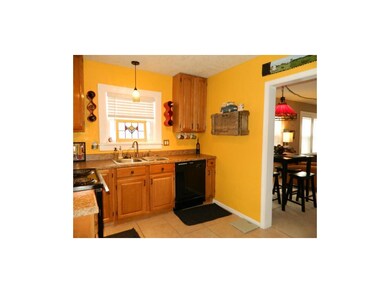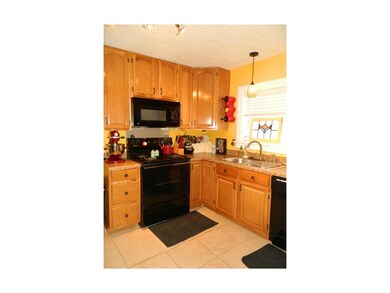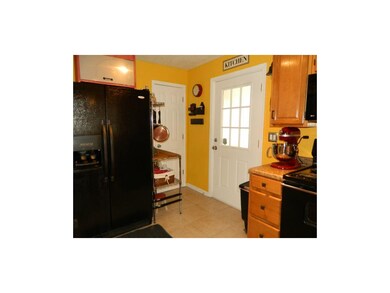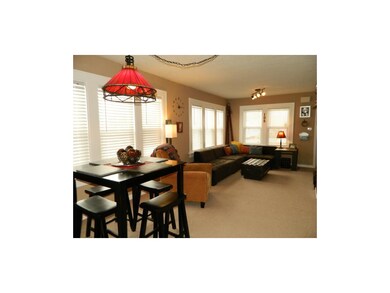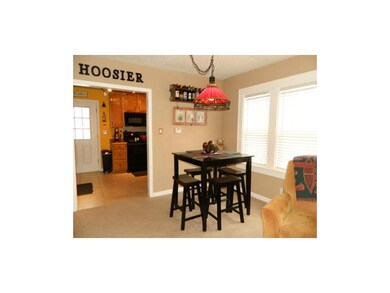
105 SW Monroe St Lees Summit, MO 64063
Highlights
- Vaulted Ceiling
- Traditional Architecture
- Skylights
- Pleasant Lea Middle School Rated A-
- Granite Countertops
- Fireplace
About This Home
As of April 2019Amazing updates~picture perfect home! Kit w/ tile flr, updated tall cabs & newer apps! 2 bdrms on main level, 2 upstairs - you pick for MBR! Gorgeous new windws w/ custom blinds! New roof! Entertain in style on new covered deck! Tile in bath! Metal & vinyl siding -no maintenance! Loft c/b 4th bdrm! W/o bsmt w/ drylocked walls & wrkbnch area!
Last Agent to Sell the Property
Keller Williams Platinum Prtnr License #2002004735 Listed on: 03/22/2013

Last Buyer's Agent
Marilynn Limpus
Platinum Realty LLC License #1999131233
Home Details
Home Type
- Single Family
Est. Annual Taxes
- $1,176
Year Built
- Built in 1920
Home Design
- Traditional Architecture
- Bungalow
- Composition Roof
- Metal Siding
- Vinyl Siding
Interior Spaces
- 1,250 Sq Ft Home
- Wet Bar: All Carpet, Shades/Blinds, Ceiling Fan(s), Ceramic Tiles, Shower Over Tub
- Built-In Features: All Carpet, Shades/Blinds, Ceiling Fan(s), Ceramic Tiles, Shower Over Tub
- Vaulted Ceiling
- Ceiling Fan: All Carpet, Shades/Blinds, Ceiling Fan(s), Ceramic Tiles, Shower Over Tub
- Skylights
- Fireplace
- Shades
- Plantation Shutters
- Drapes & Rods
- Family Room
- Combination Dining and Living Room
Kitchen
- Electric Oven or Range
- Granite Countertops
- Laminate Countertops
- Disposal
Flooring
- Wall to Wall Carpet
- Linoleum
- Laminate
- Stone
- Ceramic Tile
- Luxury Vinyl Plank Tile
- Luxury Vinyl Tile
Bedrooms and Bathrooms
- 4 Bedrooms
- Cedar Closet: All Carpet, Shades/Blinds, Ceiling Fan(s), Ceramic Tiles, Shower Over Tub
- Walk-In Closet: All Carpet, Shades/Blinds, Ceiling Fan(s), Ceramic Tiles, Shower Over Tub
- 1 Full Bathroom
- Double Vanity
- All Carpet
Basement
- Walk-Out Basement
- Basement Fills Entire Space Under The House
- Laundry in Basement
Home Security
- Home Security System
- Fire and Smoke Detector
Schools
- Westview Elementary School
- Lee's Summit High School
Utilities
- Window Unit Cooling System
- Central Heating and Cooling System
Additional Features
- Enclosed Patio or Porch
- Many Trees
- City Lot
Community Details
- Butterfield Addition Subdivision
Listing and Financial Details
- Assessor Parcel Number 61-340-15-04-00-0-00-000
Ownership History
Purchase Details
Home Financials for this Owner
Home Financials are based on the most recent Mortgage that was taken out on this home.Purchase Details
Home Financials for this Owner
Home Financials are based on the most recent Mortgage that was taken out on this home.Purchase Details
Home Financials for this Owner
Home Financials are based on the most recent Mortgage that was taken out on this home.Purchase Details
Home Financials for this Owner
Home Financials are based on the most recent Mortgage that was taken out on this home.Purchase Details
Home Financials for this Owner
Home Financials are based on the most recent Mortgage that was taken out on this home.Purchase Details
Similar Homes in Lees Summit, MO
Home Values in the Area
Average Home Value in this Area
Purchase History
| Date | Type | Sale Price | Title Company |
|---|---|---|---|
| Warranty Deed | -- | Kansas City Title Inc | |
| Warranty Deed | -- | None Available | |
| Warranty Deed | -- | Coffelt Land Title Inc | |
| Warranty Deed | -- | Chicago | |
| Warranty Deed | -- | Chicago Title | |
| Warranty Deed | -- | None Available | |
| Warranty Deed | -- | None Available |
Mortgage History
| Date | Status | Loan Amount | Loan Type |
|---|---|---|---|
| Previous Owner | $153,000 | New Conventional | |
| Previous Owner | $122,735 | FHA | |
| Previous Owner | $109,954 | FHA | |
| Previous Owner | $115,911 | FHA | |
| Previous Owner | $100,000 | Purchase Money Mortgage | |
| Previous Owner | $20,000 | Credit Line Revolving | |
| Previous Owner | $10,000 | Credit Line Revolving |
Property History
| Date | Event | Price | Change | Sq Ft Price |
|---|---|---|---|---|
| 04/01/2019 04/01/19 | Sold | -- | -- | -- |
| 03/10/2019 03/10/19 | Pending | -- | -- | -- |
| 03/08/2019 03/08/19 | For Sale | $173,500 | +5.2% | $138 / Sq Ft |
| 03/29/2018 03/29/18 | Sold | -- | -- | -- |
| 02/26/2018 02/26/18 | Pending | -- | -- | -- |
| 02/07/2018 02/07/18 | For Sale | $165,000 | +32.0% | $131 / Sq Ft |
| 06/07/2013 06/07/13 | Sold | -- | -- | -- |
| 04/02/2013 04/02/13 | Pending | -- | -- | -- |
| 03/22/2013 03/22/13 | For Sale | $125,000 | -- | $100 / Sq Ft |
Tax History Compared to Growth
Tax History
| Year | Tax Paid | Tax Assessment Tax Assessment Total Assessment is a certain percentage of the fair market value that is determined by local assessors to be the total taxable value of land and additions on the property. | Land | Improvement |
|---|---|---|---|---|
| 2024 | $2,745 | $38,298 | $7,298 | $31,000 |
| 2023 | $2,745 | $38,298 | $5,149 | $33,149 |
| 2022 | $1,825 | $22,610 | $5,387 | $17,223 |
| 2021 | $1,863 | $22,610 | $5,387 | $17,223 |
| 2020 | $1,660 | $19,951 | $5,387 | $14,564 |
| 2019 | $1,615 | $19,951 | $5,387 | $14,564 |
| 2018 | $1,669 | $19,137 | $3,918 | $15,219 |
| 2017 | $1,669 | $19,137 | $3,918 | $15,219 |
| 2016 | $1,644 | $18,658 | $2,565 | $16,093 |
| 2014 | $1,485 | $16,516 | $2,793 | $13,723 |
Agents Affiliated with this Home
-
Chris Hutchings

Seller's Agent in 2019
Chris Hutchings
ReeceNichols -Johnson County W
(913) 940-0077
62 Total Sales
-
V
Buyer's Agent in 2019
Vicki Cox
ReeceNichols - Lees Summit
-
Ask Cathy
A
Seller's Agent in 2018
Ask Cathy
Keller Williams Platinum Prtnr
(816) 268-4033
258 in this area
998 Total Sales
-
Pam Bardy

Seller Co-Listing Agent in 2018
Pam Bardy
Keller Williams Platinum Prtnr
(816) 559-1746
66 in this area
187 Total Sales
-
Cathy Counti
C
Seller's Agent in 2013
Cathy Counti
Keller Williams Platinum Prtnr
(816) 365-2225
22 in this area
56 Total Sales
-
M
Buyer's Agent in 2013
Marilynn Limpus
Platinum Realty LLC
Map
Source: Heartland MLS
MLS Number: 1821320
APN: 61-340-15-04-00-0-00-000
- 104 SW Walnut St
- 108 SW Walnut St
- 105 NW Noel St
- 514 NW Main St
- 102 NW Redwing Dr
- 131 SW Donovan Rd
- 403 SW Mission Rd
- 115 NE Green St
- 200 NE Beacon Ave
- 205 NW Orchard Dr
- 208 NW Oxford Ln
- 205 SW Pinetree Ln Unit C
- 407 NW Lincolnwood Dr
- 231 SW Pinetree Ln
- 27001 NW Olive St
- 601 SE Miller St
- 606 NE Main St
- 319 NE Orchard St
- 505 NW Watson Rd
- 1000 SW Lakeview Blvd
