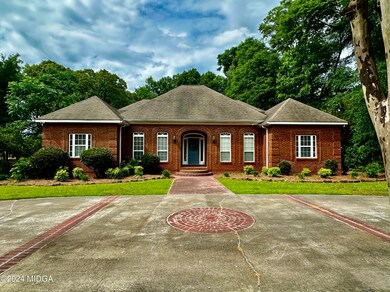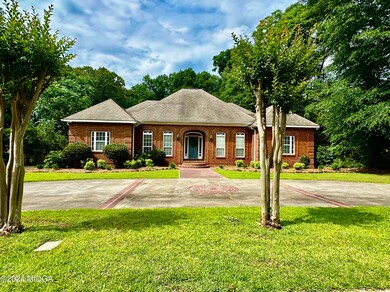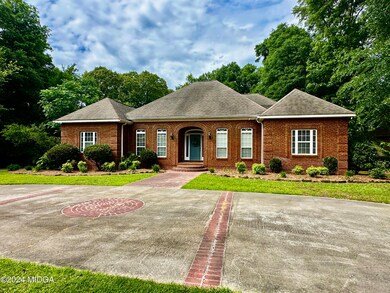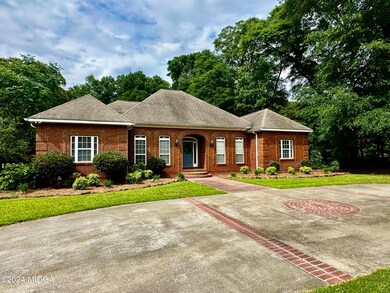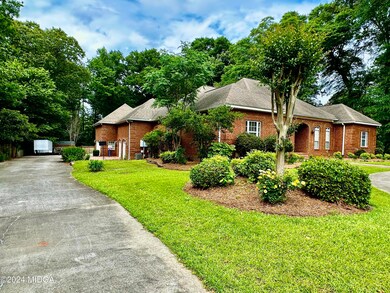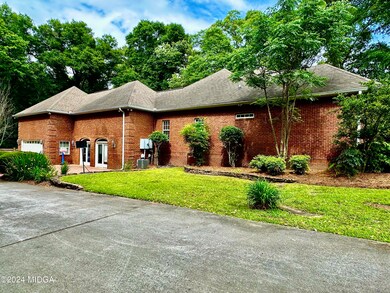Royal Oaks Subdivision Listing offering 10k toward Buyer's Closing Costs with accepted offer!! Nestled within the picturesque Royal Oaks Subdivision in Kathleen, this stunning all-brick 1.5 story home presents a harmonious blend of space, comfort, and contemporary elegance. Boasting a generous 3608 square feet of living space, the residence features a walk-out basement with patio area that adds versatility and convenience to its layout. Four spacious bedrooms and three full bathrooms, including a guest room with its own convenient bathroom--a thoughtful addition for accommodating visitors or family members. The living areas are expansive and inviting, two separate spaces--one upstairs and one downstairs--offering ample room for relaxation, entertainment, or everyday activities. Complementing these are two distinct dining areas, ideal for hosting gatherings or enjoying meals. The heart of the home is undoubtedly the spacious kitchen, equipped with stainless steel appliances to include refrigerator, granite countertops, an island, a pantry, and a convenient double oven--a chef's delight and a hub for culinary creativity and everyday dining. Washer and dryer will remain with home also! Recent updates add a touch of modern luxury, including a newly tiled primary shower, new carpet in the Jack and Jill bedrooms, and upgraded light fixtures. A 300 square foot office space above the garage has also been enhanced with new flooring, providing a versatile area for work or hobbies. For comfort throughout the seasons, a new 4-ton HVAC system has been installed specifically for the main floor of the home, ensuring efficient and reliable climate control. Situated on a spacious 0.55-acre lot enveloped by wooded privacy, the property boasts additional features including a wired shop, a circular driveway, and a long side driveway for convenient parking. Outdoor amenities extend to an above-ground pool (also heated) with decking and a large back porch deck--a perfect setting for grilling, entertaining guests, or simply unwinding in the tranquility of the outdoors. Benefiting from county taxes only and zoned for Houston County High School, this residence offers not just a beautiful home but also a desirable location within a reputable school district. With its seamless combination of modern updates, spacious interiors, and inviting outdoor spaces, this home in Royal Oaks Subdivision is ready to welcome you into a life of comfort and style.


