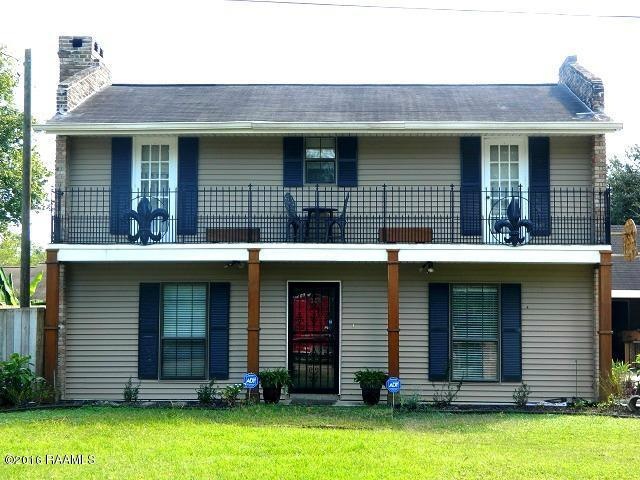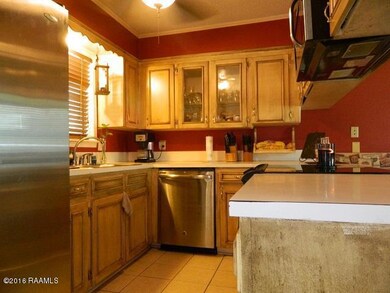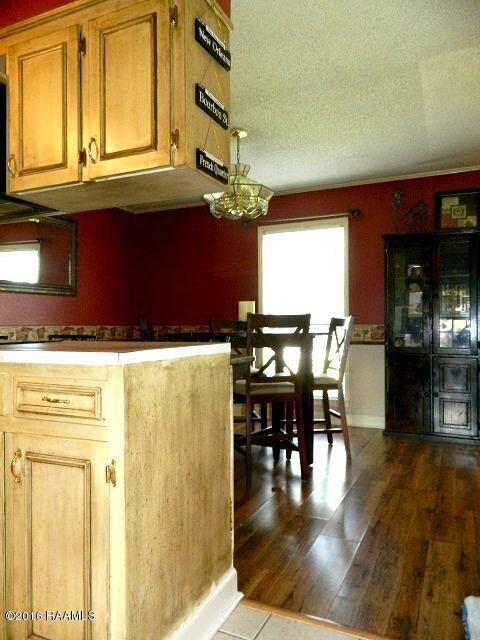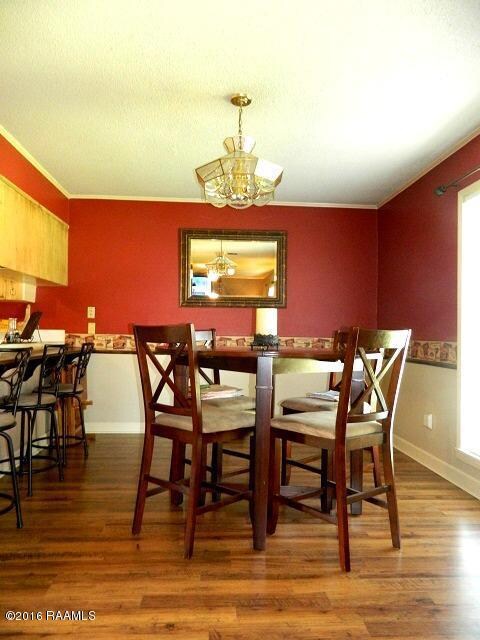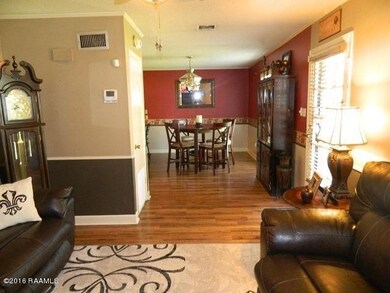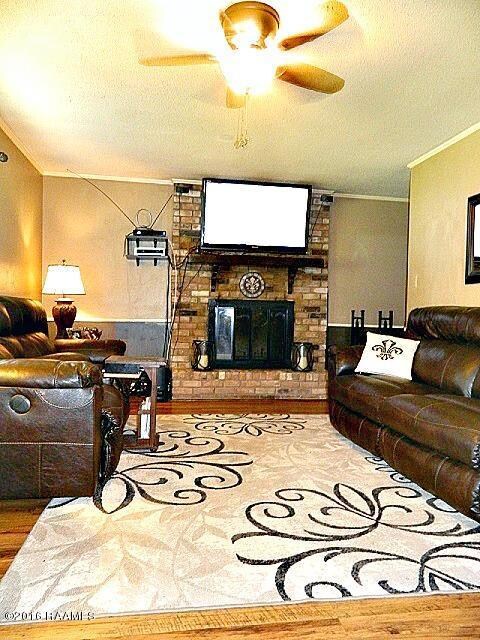
Estimated Value: $166,000 - $196,000
Highlights
- Above Ground Pool
- New Orleans Architecture
- Covered patio or porch
- RV or Boat Parking
- Deck
- Balcony
About This Home
As of March 2017As you arrive at this delightful New Orleans style, two story home, you will find the yard to be nicely landscaped. The home is on a slab, with brick and vinyl siding, and has a 30 yr. composite shingle roof (installed in 2002). It has a wrought iron enclosed balcony, a two car carport, a storage shed/building, and a boat port. In the kitchen you will find ceramic tile flooring, a glass stove top/range oven, and custom painted cabinets. The spacious dining area has wood laminate flooring that flows into the living room. The living room is quite cozy and has a wood burning fireplace for those cold winter nights. The master bedroom is downstairs and has its own exit outside that brings you to the quiet and tranquil back patio. Upstairs you will find two additional bedrooms and one bathroom The two bedrooms do have doors that appear to lead out onto the balcony, but they have been sealed for added security. Step into the backyard and you will find an outdoor oasis just waiting to be enjoyed. It has an above ground pool, with its own deck and safety gate, there is a built in fire pit for those outdoor camp fires, and a boxed-in garden and green house which produces hearty, organic vegetable's throughout the year. Be sure to set up your showing today. You don't want to miss this one.
Last Agent to Sell the Property
Judith Daigle
EXP Realty, LLC Listed on: 10/12/2016
Home Details
Home Type
- Single Family
Est. Annual Taxes
- $545
Year Built
- Built in 1980
Lot Details
- 7,841 Sq Ft Lot
- Lot Dimensions are 70 x 110
- Street terminates at a dead end
- Wood Fence
- Landscaped
- Property is zoned Redidential
Parking
- RV or Boat Parking
Home Design
- New Orleans Architecture
- Brick Exterior Construction
- Slab Foundation
- Composition Roof
- Vinyl Siding
Interior Spaces
- 1,546 Sq Ft Home
- 2-Story Property
- Ceiling Fan
- Wood Burning Fireplace
- Window Treatments
- Washer and Electric Dryer Hookup
Kitchen
- Electric Cooktop
- Microwave
- Dishwasher
- Formica Countertops
- Disposal
Flooring
- Carpet
- Laminate
- Concrete
- Tile
- Vinyl Plank
Bedrooms and Bathrooms
- 3 Bedrooms
- Walk-In Closet
- 2 Full Bathrooms
Home Security
- Burglar Security System
- Storm Windows
- Storm Doors
- Fire and Smoke Detector
Pool
- Above Ground Pool
- Pool Liner
Outdoor Features
- Balcony
- Deck
- Covered patio or porch
- Exterior Lighting
- Shed
Schools
- Ossun Elementary School
- Scott Middle School
- Carencro High School
Utilities
- Multiple cooling system units
- Central Heating and Cooling System
- Multiple Heating Units
- Community Sewer or Septic
- Cable TV Available
Community Details
- Fox Run Subdivision
Listing and Financial Details
- Tax Lot 39
Ownership History
Purchase Details
Home Financials for this Owner
Home Financials are based on the most recent Mortgage that was taken out on this home.Purchase Details
Home Financials for this Owner
Home Financials are based on the most recent Mortgage that was taken out on this home.Similar Homes in the area
Home Values in the Area
Average Home Value in this Area
Purchase History
| Date | Buyer | Sale Price | Title Company |
|---|---|---|---|
| Holleman Stephen Wayne | $140,000 | None Available | |
| Hollier Andrea | $103,500 | None Available | |
| Otterstatter Robert Karl | $37,550 | None Available |
Mortgage History
| Date | Status | Borrower | Loan Amount |
|---|---|---|---|
| Open | Holleman Stephen Wayne | $141,414 | |
| Previous Owner | Hollier Andrea | $72,450 | |
| Previous Owner | Ancelet Jonathan D | $43,500 |
Property History
| Date | Event | Price | Change | Sq Ft Price |
|---|---|---|---|---|
| 03/06/2017 03/06/17 | Sold | -- | -- | -- |
| 01/23/2017 01/23/17 | Pending | -- | -- | -- |
| 10/12/2016 10/12/16 | For Sale | $143,500 | -- | $93 / Sq Ft |
Tax History Compared to Growth
Tax History
| Year | Tax Paid | Tax Assessment Tax Assessment Total Assessment is a certain percentage of the fair market value that is determined by local assessors to be the total taxable value of land and additions on the property. | Land | Improvement |
|---|---|---|---|---|
| 2024 | $545 | $13,670 | $1,538 | $12,132 |
| 2023 | $545 | $12,782 | $1,538 | $11,244 |
| 2022 | $1,126 | $12,782 | $1,538 | $11,244 |
| 2021 | $1,130 | $12,782 | $1,538 | $11,244 |
| 2020 | $1,129 | $12,782 | $1,538 | $11,244 |
| 2019 | $407 | $12,344 | $1,300 | $11,044 |
| 2018 | $415 | $12,344 | $1,300 | $11,044 |
| 2017 | $411 | $12,300 | $1,300 | $11,000 |
| 2015 | $192 | $9,750 | $1,000 | $8,750 |
| 2013 | -- | $9,750 | $1,000 | $8,750 |
Agents Affiliated with this Home
-
J
Seller's Agent in 2017
Judith Daigle
EXP Realty, LLC
-
Jean Gautreau
J
Buyer's Agent in 2017
Jean Gautreau
EXP Realty, LLC
(337) 522-7554
13 Total Sales
Map
Source: REALTOR® Association of Acadiana
MLS Number: 16009478
APN: 6065543
