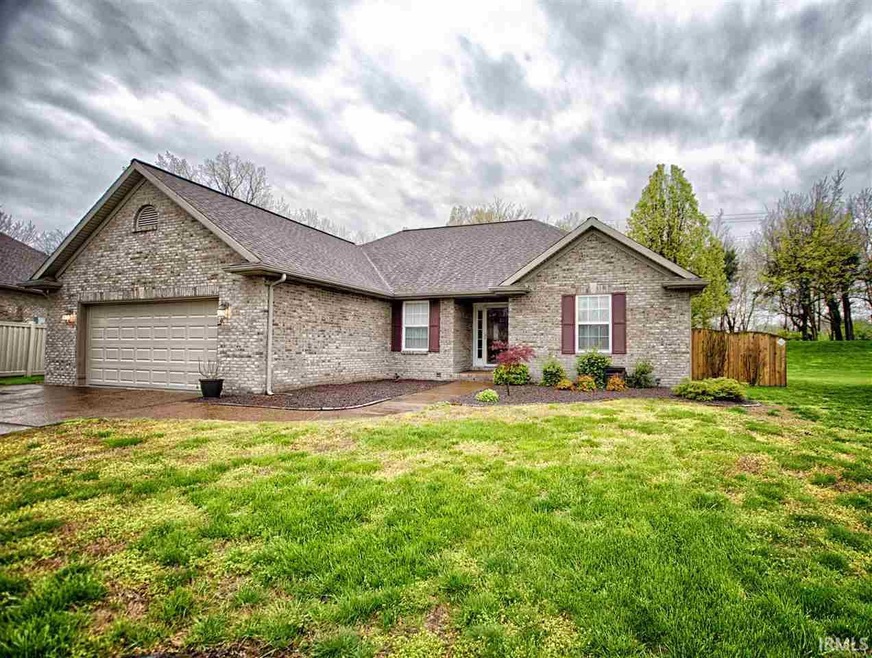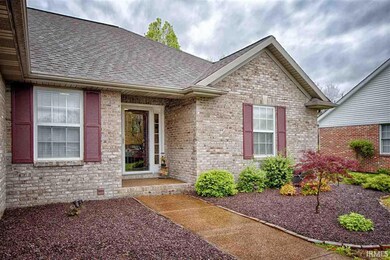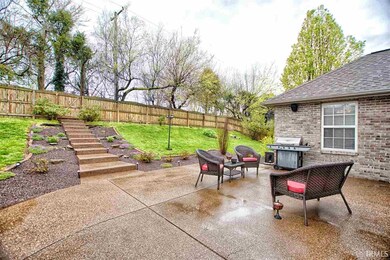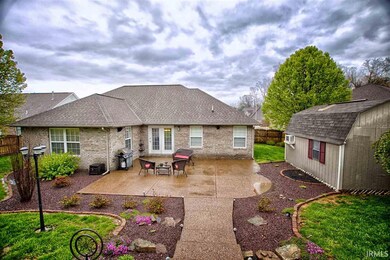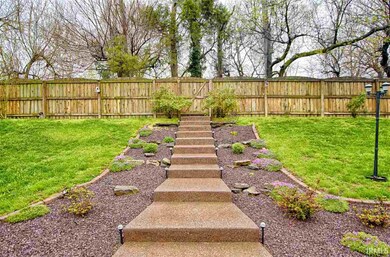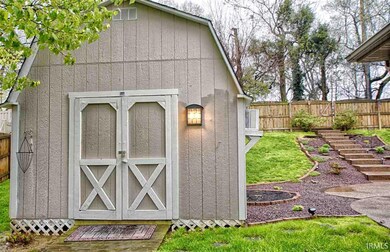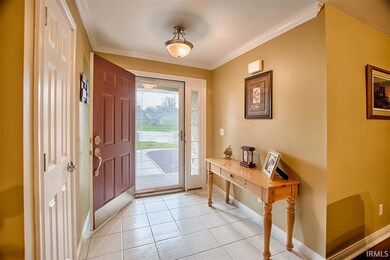
105 Temple Newburgh, IN 47630
Highlights
- Primary Bedroom Suite
- Open Floorplan
- Backs to Open Ground
- Newburgh Elementary School Rated A-
- Ranch Style House
- Cathedral Ceiling
About This Home
As of January 2024Lovely all brick ranch in Windsor Pointe Subdivsion. Split floor design. Wood flooring in other/dining room, greatroom, hallway and 3rd bedroom. Tile in entry, all baths, kitchen and laundry. Greatroom features pretty gas fireplace with mantel and vaulted ceiling. Spacious master bedroom is 15"2x14'10 with large master bath offering seperate whirlpool tub and walk-in shower. Walk-in closet is 11'3x5'3. Dining room could be a family room area. All windows have 2" blinds. Garage will accommodate a full size truck. Ceiling fans and lights in all rooms. Backyard is privacy fenced and has a 12'X12' insulated shed with loft storage.
Last Agent to Sell the Property
David Goldenberg
ERA FIRST ADVANTAGE REALTY, INC
Home Details
Home Type
- Single Family
Est. Annual Taxes
- $1,537
Year Built
- Built in 2003
Lot Details
- 0.25 Acre Lot
- Lot Dimensions are 75 x 146
- Backs to Open Ground
- Privacy Fence
- Wood Fence
- Landscaped
- Irregular Lot
Parking
- 2.5 Car Attached Garage
- Aggregate Flooring
- Off-Street Parking
Home Design
- Ranch Style House
- Brick Exterior Construction
- Asphalt Roof
Interior Spaces
- 1,942 Sq Ft Home
- Open Floorplan
- Crown Molding
- Cathedral Ceiling
- Ceiling Fan
- Gas Log Fireplace
- Double Pane Windows
- Entrance Foyer
- Great Room
- Living Room with Fireplace
- Formal Dining Room
- Utility Room in Garage
- Laundry on main level
- Crawl Space
Kitchen
- Eat-In Kitchen
- Breakfast Bar
- Electric Oven or Range
- Laminate Countertops
- Disposal
Flooring
- Wood
- Carpet
- Ceramic Tile
Bedrooms and Bathrooms
- 3 Bedrooms
- Primary Bedroom Suite
- Split Bedroom Floorplan
- 2 Full Bathrooms
- Double Vanity
- Whirlpool Bathtub
- Bathtub With Separate Shower Stall
Schools
- Newburgh Elementary School
- Castle South Middle School
- Castle High School
Utilities
- Forced Air Heating and Cooling System
- Heating System Uses Gas
Additional Features
- Patio
- Suburban Location
Community Details
- Windsor Pointe Subdivision
Listing and Financial Details
- Assessor Parcel Number 87-12-33-407-037.000-014
Ownership History
Purchase Details
Home Financials for this Owner
Home Financials are based on the most recent Mortgage that was taken out on this home.Purchase Details
Home Financials for this Owner
Home Financials are based on the most recent Mortgage that was taken out on this home.Purchase Details
Home Financials for this Owner
Home Financials are based on the most recent Mortgage that was taken out on this home.Map
Similar Homes in Newburgh, IN
Home Values in the Area
Average Home Value in this Area
Purchase History
| Date | Type | Sale Price | Title Company |
|---|---|---|---|
| Warranty Deed | $287,000 | None Listed On Document | |
| Warranty Deed | -- | None Available | |
| Warranty Deed | -- | None Available |
Mortgage History
| Date | Status | Loan Amount | Loan Type |
|---|---|---|---|
| Open | $155,000 | New Conventional | |
| Previous Owner | $137,600 | New Conventional | |
| Previous Owner | $118,000 | New Conventional | |
| Previous Owner | $136,000 | Unknown |
Property History
| Date | Event | Price | Change | Sq Ft Price |
|---|---|---|---|---|
| 01/30/2024 01/30/24 | Sold | $287,000 | -2.5% | $148 / Sq Ft |
| 01/02/2024 01/02/24 | Pending | -- | -- | -- |
| 12/22/2023 12/22/23 | For Sale | $294,500 | +51.0% | $152 / Sq Ft |
| 06/03/2016 06/03/16 | Sold | $195,000 | -7.1% | $100 / Sq Ft |
| 05/11/2016 05/11/16 | Pending | -- | -- | -- |
| 04/09/2016 04/09/16 | For Sale | $210,000 | +25.0% | $108 / Sq Ft |
| 05/31/2012 05/31/12 | Sold | $168,000 | -10.2% | $87 / Sq Ft |
| 05/03/2012 05/03/12 | Pending | -- | -- | -- |
| 08/01/2011 08/01/11 | For Sale | $187,000 | -- | $96 / Sq Ft |
Tax History
| Year | Tax Paid | Tax Assessment Tax Assessment Total Assessment is a certain percentage of the fair market value that is determined by local assessors to be the total taxable value of land and additions on the property. | Land | Improvement |
|---|---|---|---|---|
| 2024 | $2,698 | $269,800 | $43,400 | $226,400 |
| 2023 | $2,546 | $268,900 | $43,400 | $225,500 |
| 2022 | $2,497 | $247,800 | $34,700 | $213,100 |
| 2021 | $1,993 | $198,200 | $27,800 | $170,400 |
| 2020 | $1,920 | $190,800 | $27,800 | $163,000 |
| 2019 | $1,871 | $185,900 | $26,900 | $159,000 |
| 2018 | $1,831 | $181,800 | $26,900 | $154,900 |
| 2017 | $1,766 | $175,400 | $26,900 | $148,500 |
| 2016 | $1,709 | $169,600 | $26,900 | $142,700 |
| 2014 | $1,549 | $167,300 | $20,800 | $146,500 |
| 2013 | $1,543 | $170,400 | $20,800 | $149,600 |
Source: Indiana Regional MLS
MLS Number: 201615427
APN: 87-12-33-407-037.000-014
- 349 Edgewater Dr
- 211 Phelps Dr
- 5615 Maple Ln
- 305 Southgate Blvd
- 0 Phelps Dr
- 472 Westbriar Cir
- 213 Westbriar Blvd
- Lot 32 Westbriar Cir
- 0 Ellerbusch Rd Unit 202304101
- 412 Westbriar Cir
- 9800 Monte Way
- 422 W Water St
- 9860 Pollack Ave
- 400 Darby Hill
- 5819 Riverwalk Cir
- 508 Polk St
- 223 W Jennings St
- 10000 Kimberly Ln
- 110 Monroe St
- 5312 Ellington Ct
