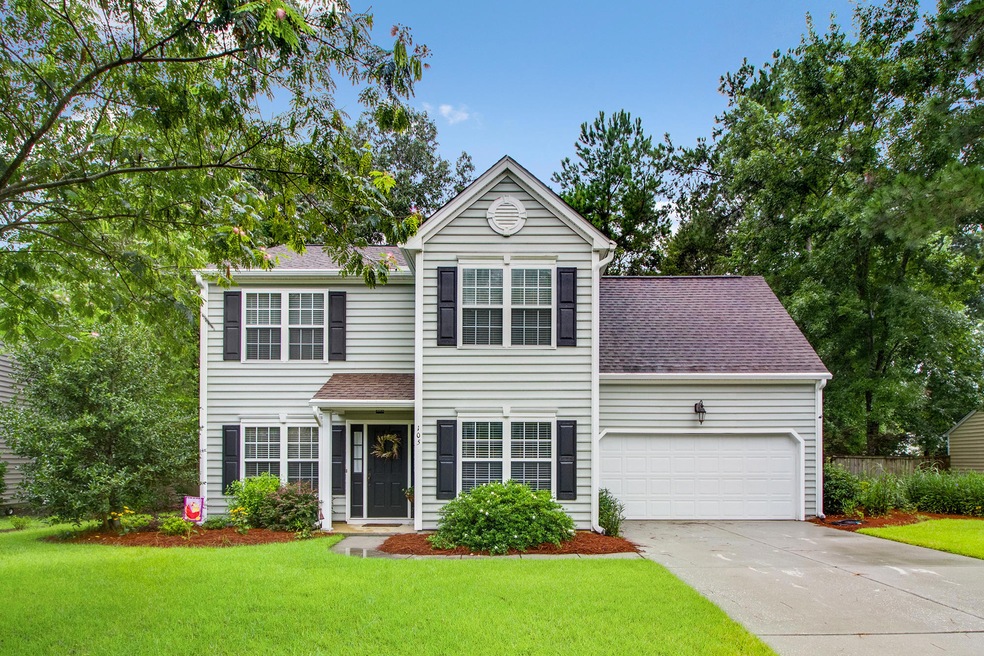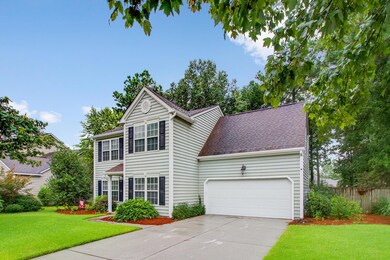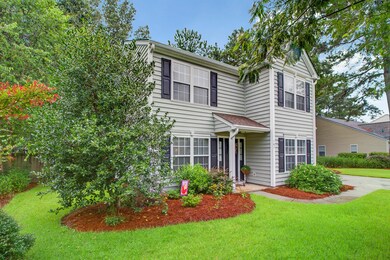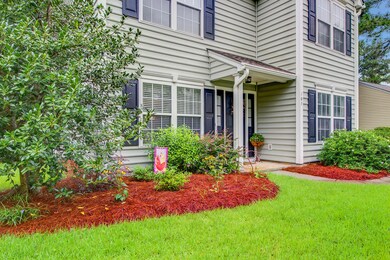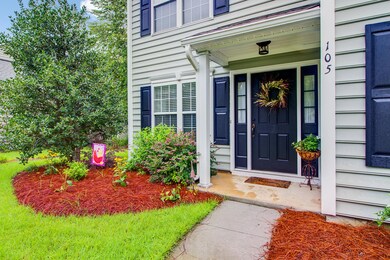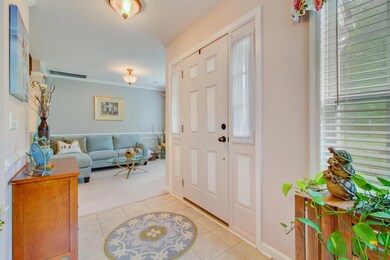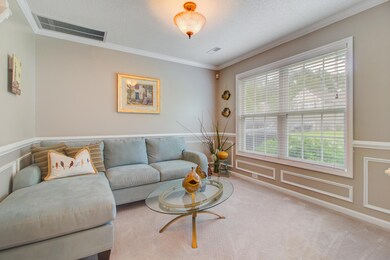
105 Thousand Oaks Cir Goose Creek, SC 29445
Highlights
- RV or Boat Storage in Community
- Wooded Lot
- Community Pool
- RV Parking in Community
- Traditional Architecture
- Tennis Courts
About This Home
As of May 2025This immaculate home sits on a large lot, over a quarter acre, with a private fenced-in backyard. It has a two car garage with double driveway for ample parking, lawn irrigation system, re-landscaped lawn with zoysia sod, and leaf guard gutters. The water heater was also replaced a couple of years ago. As you enter, it opens into the great sized living room that boats a gas log fireplace with a beautiful marble slab. The sitting room to your right features crown molding and can easily be reverted back to a formal dining room. The hallway to the kitchen has a half bath. The updated kitchen has an eat-in area, granite countertops, brushed stainless steel appliances, Moen faucet, and new Stainmaster flooring.The screened-in porch right off the kitchen is a perfect space to sip on your coffee in the morning or relax after a hard days work. As you make your way upstairs you will find a large master bedroom with vaulted ceiling, updated en-suite bathroom with a garden tub and shower, Moen faucets, and a large walk-in closet. The three additional bedrooms share the second bathroom and have plenty of closet space, one of which has an additional storage room. The laundry room is also located on the same floor for your convenience. The existing home warranty, appliances, and furniture can be negotiated with an acceptable offer. The Preserve at Crowfield Plantation is a highly desired neighborhood that has a semi-private golf course, clubhouse, community pools, tennis courts, a secure boat or RV storage lot, play park, and walking trails. It's located just minutes from the interstates, downtown Charleston, Charleston International Airport, Naval Station, Joint Base Charleston, dining, shopping, and many outdoor recreation activities the area has to offer. Don't miss this opportunity today!
Last Agent to Sell the Property
Keller Williams Realty Charleston License #90647 Listed on: 08/01/2018

Home Details
Home Type
- Single Family
Est. Annual Taxes
- $1,946
Year Built
- Built in 2001
Lot Details
- 0.27 Acre Lot
- Privacy Fence
- Wood Fence
- Irrigation
- Wooded Lot
HOA Fees
- $34 Monthly HOA Fees
Parking
- 2 Car Attached Garage
Home Design
- Traditional Architecture
- Slab Foundation
- Asphalt Roof
- Vinyl Siding
Interior Spaces
- 1,862 Sq Ft Home
- 2-Story Property
- Ceiling Fan
- Window Treatments
- Family Room
- Living Room with Fireplace
- Formal Dining Room
- Home Security System
- Eat-In Kitchen
Flooring
- Ceramic Tile
- Vinyl
Bedrooms and Bathrooms
- 4 Bedrooms
- Walk-In Closet
- Garden Bath
Outdoor Features
- Screened Patio
- Front Porch
Schools
- Westview Elementary And Middle School
- Stratford High School
Utilities
- Cooling Available
- Heat Pump System
Community Details
Overview
- Crowfield Plantation Subdivision
- RV Parking in Community
Recreation
- RV or Boat Storage in Community
- Tennis Courts
- Community Pool
- Trails
Ownership History
Purchase Details
Home Financials for this Owner
Home Financials are based on the most recent Mortgage that was taken out on this home.Purchase Details
Home Financials for this Owner
Home Financials are based on the most recent Mortgage that was taken out on this home.Purchase Details
Home Financials for this Owner
Home Financials are based on the most recent Mortgage that was taken out on this home.Purchase Details
Home Financials for this Owner
Home Financials are based on the most recent Mortgage that was taken out on this home.Purchase Details
Similar Homes in Goose Creek, SC
Home Values in the Area
Average Home Value in this Area
Purchase History
| Date | Type | Sale Price | Title Company |
|---|---|---|---|
| Deed | $419,000 | None Listed On Document | |
| Deed | $365,000 | None Listed On Document | |
| Deed | $245,500 | None Available | |
| Deed | $208,500 | None Available | |
| Deed | $156,975 | -- |
Mortgage History
| Date | Status | Loan Amount | Loan Type |
|---|---|---|---|
| Open | $335,200 | New Conventional | |
| Previous Owner | $241,449 | VA | |
| Previous Owner | $250,778 | VA | |
| Previous Owner | $211,500 | Unknown | |
| Previous Owner | $208,500 | Adjustable Rate Mortgage/ARM |
Property History
| Date | Event | Price | Change | Sq Ft Price |
|---|---|---|---|---|
| 05/13/2025 05/13/25 | Sold | $419,000 | 0.0% | $236 / Sq Ft |
| 04/02/2025 04/02/25 | Pending | -- | -- | -- |
| 03/11/2025 03/11/25 | For Sale | $419,000 | +14.8% | $236 / Sq Ft |
| 04/26/2022 04/26/22 | Sold | $365,000 | 0.0% | $196 / Sq Ft |
| 03/18/2022 03/18/22 | Pending | -- | -- | -- |
| 02/15/2022 02/15/22 | For Sale | $365,000 | +48.7% | $196 / Sq Ft |
| 09/28/2018 09/28/18 | Sold | $245,500 | 0.0% | $132 / Sq Ft |
| 08/29/2018 08/29/18 | Pending | -- | -- | -- |
| 08/01/2018 08/01/18 | For Sale | $245,500 | -- | $132 / Sq Ft |
Tax History Compared to Growth
Tax History
| Year | Tax Paid | Tax Assessment Tax Assessment Total Assessment is a certain percentage of the fair market value that is determined by local assessors to be the total taxable value of land and additions on the property. | Land | Improvement |
|---|---|---|---|---|
| 2024 | $1,946 | $15,908 | $2,600 | $13,308 |
| 2023 | $1,946 | $15,908 | $2,600 | $13,308 |
| 2022 | $1,404 | $14,068 | $2,800 | $11,268 |
| 2021 | $1,520 | $9,470 | $1,892 | $7,580 |
| 2020 | $1,448 | $9,472 | $1,892 | $7,580 |
| 2019 | $1,391 | $9,472 | $1,892 | $7,580 |
| 2018 | $1,116 | $7,060 | $1,600 | $5,460 |
| 2017 | $1,108 | $7,060 | $1,600 | $5,460 |
| 2016 | $1,116 | $7,060 | $1,600 | $5,460 |
| 2015 | $1,049 | $7,060 | $1,600 | $5,460 |
| 2014 | $992 | $7,060 | $1,600 | $5,460 |
| 2013 | -- | $7,060 | $1,600 | $5,460 |
Agents Affiliated with this Home
-
Emmett O'Lunney

Seller's Agent in 2025
Emmett O'Lunney
The Cassina Group
(843) 518-1960
3 in this area
18 Total Sales
-
Gino Lucarelli
G
Buyer's Agent in 2025
Gino Lucarelli
Tabby Realty LLC
(843) 478-7282
24 in this area
113 Total Sales
-
Frona Bruggemann

Seller's Agent in 2022
Frona Bruggemann
Carolina One Real Estate
(843) 556-5800
3 in this area
21 Total Sales
-
Clara Farish

Seller's Agent in 2018
Clara Farish
Keller Williams Realty Charleston
3 in this area
49 Total Sales
Map
Source: CHS Regional MLS
MLS Number: 18021581
APN: 234-09-04-060
- 126 Thousand Oaks Cir
- 105 Irish Oak Dr
- 234 Two Hitch Rd
- 103 Trimley Ct
- 230 Darcy Ave
- 106 Trimley Ct
- 315 Indigo Rd
- 163 Darcy Ave
- 104 S Ansel Crossing
- 149 Darcy Ave
- 110 Greyson Cir
- 125 Greyson Cir
- 113 Alcester Rd
- 116 Hearthstone Cir
- 109 E Hartwick Ln
- 137 Ashton Dr
- 172 Ashton Dr
- 117 Macy Cir
- 130 E Hartwick Ln
- 132 E Hartwick Ln
